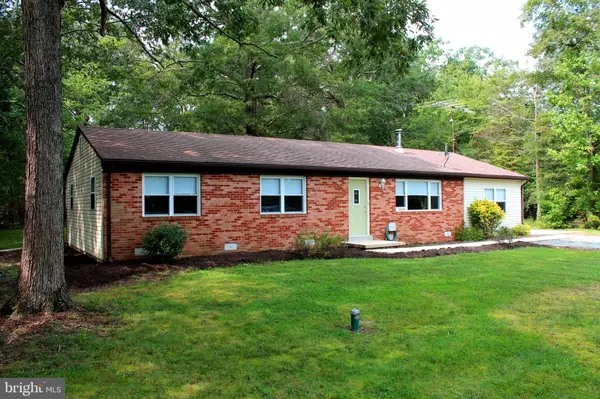$300,000
$295,500
1.5%For more information regarding the value of a property, please contact us for a free consultation.
4 Beds
2 Baths
1,736 SqFt
SOLD DATE : 12/01/2020
Key Details
Sold Price $300,000
Property Type Single Family Home
Sub Type Detached
Listing Status Sold
Purchase Type For Sale
Square Footage 1,736 sqft
Price per Sqft $172
Subdivision Southerland Sub
MLS Listing ID MDCH217686
Sold Date 12/01/20
Style Ranch/Rambler
Bedrooms 4
Full Baths 2
HOA Y/N N
Abv Grd Liv Area 1,736
Originating Board BRIGHT
Year Built 1972
Annual Tax Amount $3,148
Tax Year 2020
Lot Size 1.013 Acres
Acres 1.01
Property Description
Move In Ready Rambler, spacious inside and out, Excellent Location, Easy Commute and close to National Harbor, and walking distance to North Point High School! No HOA, on an acre, back yard is surrounded by woods and very private with an abundance of beautiful wildlife, completely fenced in back yard (6 ft fence)! Home has 4 beds, 2 Baths, Living Room, Family Room, Sun Room, Kitchen (has 28 cabinets!), Dining, Laundry Room. Hardwood floors throughout most. The 4th bed has carpet and it is brand new. The whole house has fresh paint, new ceiling fans and Two awesome Wood Stoves. Newer Roof, Gutters, and fantastic windows throughout! (vinyl, easy to clean and very energy efficient). Priced to sell!! Home is being sold "as is" any inspection would be for information only. All is in working condition and clean.
Location
State MD
County Charles
Zoning WCD
Direction East
Rooms
Other Rooms Living Room, Dining Room, Bedroom 4, Kitchen, Family Room, Bedroom 1, Sun/Florida Room, Laundry, Bathroom 2, Bathroom 3
Main Level Bedrooms 4
Interior
Interior Features Floor Plan - Open, Crown Moldings, Entry Level Bedroom, Water Treat System, Wood Floors, Stove - Wood, Tub Shower, Stall Shower, Kitchen - Country, Family Room Off Kitchen, Dining Area, Ceiling Fan(s), Carpet, Attic
Hot Water Electric
Heating Forced Air, Wood Burn Stove
Cooling Central A/C, Ceiling Fan(s)
Flooring Hardwood, Ceramic Tile, Carpet, Vinyl
Equipment Dishwasher, Energy Efficient Appliances, Exhaust Fan, Oven/Range - Electric, Range Hood, Refrigerator, Stove, Washer/Dryer Hookups Only, Water Conditioner - Owned, Water Heater
Furnishings No
Fireplace N
Window Features ENERGY STAR Qualified,Energy Efficient,Double Pane,Double Hung,Bay/Bow,Insulated,Screens,Vinyl Clad
Appliance Dishwasher, Energy Efficient Appliances, Exhaust Fan, Oven/Range - Electric, Range Hood, Refrigerator, Stove, Washer/Dryer Hookups Only, Water Conditioner - Owned, Water Heater
Heat Source Oil
Laundry Main Floor, Hookup
Exterior
Garage Spaces 6.0
Utilities Available Cable TV Available, Phone Available
Waterfront N
Water Access N
View Trees/Woods, Street
Roof Type Architectural Shingle,Asphalt
Street Surface Black Top
Accessibility None
Road Frontage City/County
Parking Type Driveway
Total Parking Spaces 6
Garage N
Building
Lot Description Backs to Trees, Level, Private, Rear Yard, Front Yard, Road Frontage
Story 1
Foundation Crawl Space
Sewer On Site Septic, Private Sewer
Water Well, Private
Architectural Style Ranch/Rambler
Level or Stories 1
Additional Building Above Grade, Below Grade
Structure Type Dry Wall
New Construction N
Schools
Elementary Schools Williams A. Diggs
Middle Schools Theodore G. Davis
High Schools North Point
School District Charles County Public Schools
Others
Pets Allowed Y
Senior Community No
Tax ID 0906063136
Ownership Fee Simple
SqFt Source Assessor
Security Features Carbon Monoxide Detector(s),Smoke Detector
Acceptable Financing Cash, Conventional, USDA, VA, FHA
Horse Property N
Listing Terms Cash, Conventional, USDA, VA, FHA
Financing Cash,Conventional,USDA,VA,FHA
Special Listing Condition Standard
Pets Description No Pet Restrictions
Read Less Info
Want to know what your home might be worth? Contact us for a FREE valuation!

Our team is ready to help you sell your home for the highest possible price ASAP

Bought with Anita G Vera • Vera's Realty Inc.

"My job is to find and attract mastery-based agents to the office, protect the culture, and make sure everyone is happy! "







