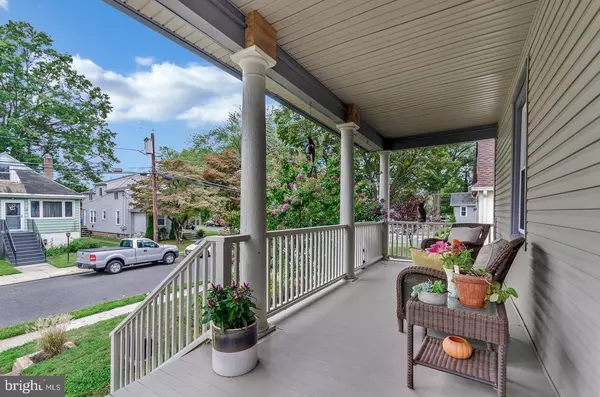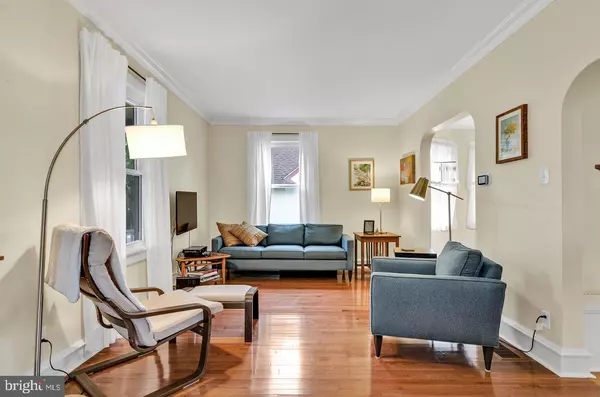$320,000
$289,900
10.4%For more information regarding the value of a property, please contact us for a free consultation.
3 Beds
2 Baths
1,349 SqFt
SOLD DATE : 10/30/2020
Key Details
Sold Price $320,000
Property Type Single Family Home
Sub Type Detached
Listing Status Sold
Purchase Type For Sale
Square Footage 1,349 sqft
Price per Sqft $237
Subdivision None Available
MLS Listing ID NJCD402398
Sold Date 10/30/20
Style Colonial,Traditional
Bedrooms 3
Full Baths 1
Half Baths 1
HOA Y/N N
Abv Grd Liv Area 1,349
Originating Board BRIGHT
Year Built 1916
Annual Tax Amount $7,792
Tax Year 2020
Lot Size 7,100 Sqft
Acres 0.16
Lot Dimensions 50.00 x 142.00
Property Description
The sellers have requested HIGHEST and BEST offers by Tues 9/15 at 12 noon. NO showings after 9/14. Haddon Township at its best. This fabulous colonial has been updated throughout! The location is fabulous as you can walk to town, dining and shopping and Patio. From the moment you pull up you will want to call this home. The classic colonial exterior with the covered front porch and custom leaded glass front door invite you to this amazing home. The foyer, living room and dining room have hardwood floors and are painted in a neutral shade. The 6 in baseboard is painted in crisp white. The 9 foot ceilings on the first floor are a great feature. The living room is very nicely sized and has crown molding. The floor to ceiling windows add natural light to this room. The architectural arch leads to the dining area. The dining area has an abundance of windows and a nickel light fixture that illuminate this room. There is plenty of room for a large dining table. The newer back door leads to the deck and patio to continue your entertaining space. The second arch leads to the updated kitchen. The cabinets have been painted in decorator colors and have newer counter tops. There is plenty of prep area in the kitchen with the addition of the work and storage space built into the wall. The stainless appliances include the stainless stove, dishwasher and refrigerator. The sellers have reconfigured the kitchen to allow for a large pantry and keeping area. The updated powder room is located off the kitchen. The traditional millwork and the hardwood staircase lead to the 2nd floor. The master bedroom is nicely sized and has a ceiling fan. The other 2 bedrooms are nicely sized and have dimension from the bay windows. The main bath is just stunning. The custom made cabinet has double sinks. The porcelain tile flooring and tile tub surround complement this great bath. The tub surround has a listello accent and built in shampoo and soap boxes. The full basement is good ceiling height and is awaiting your finishing touches. The laundry area is located in the basement. The basement has been freshly painted. The outdoor entertaining space is amazing. The brick patio overlooks the private green backyard. There is plenty of room for a play area in the backyard. The HVAC and hot water heater are only 5 years old. Imagine being able to walk to dinner, shopping and having an easy commute to Philadelphia as the Patio station is steps away. This home is pristine and move in ready.
Location
State NJ
County Camden
Area Haddon Twp (20416)
Zoning RES
Rooms
Other Rooms Living Room, Dining Room, Primary Bedroom, Bedroom 2, Bedroom 3, Kitchen
Basement Unfinished
Interior
Interior Features Crown Moldings, Dining Area, Kitchen - Eat-In, Pantry, Tub Shower
Hot Water Natural Gas
Heating Central
Cooling Central A/C
Flooring Hardwood, Laminated
Equipment Built-In Range, Dishwasher, Disposal, Dryer, Oven/Range - Gas, Stainless Steel Appliances, Washer
Fireplace N
Appliance Built-In Range, Dishwasher, Disposal, Dryer, Oven/Range - Gas, Stainless Steel Appliances, Washer
Heat Source Natural Gas
Exterior
Garage Spaces 3.0
Waterfront N
Water Access N
Accessibility None
Parking Type Driveway
Total Parking Spaces 3
Garage N
Building
Lot Description Cleared, Level, Private, Rear Yard
Story 2
Sewer Public Sewer
Water Public
Architectural Style Colonial, Traditional
Level or Stories 2
Additional Building Above Grade, Below Grade
New Construction N
Schools
Elementary Schools Stoy
Middle Schools William G Rohrer
High Schools Haddon Township H.S.
School District Haddon Township Public Schools
Others
Senior Community No
Tax ID 16-00020 01-00002
Ownership Fee Simple
SqFt Source Assessor
Acceptable Financing Cash, Conventional, FHA, VA
Listing Terms Cash, Conventional, FHA, VA
Financing Cash,Conventional,FHA,VA
Special Listing Condition Standard
Read Less Info
Want to know what your home might be worth? Contact us for a FREE valuation!

Our team is ready to help you sell your home for the highest possible price ASAP

Bought with John Bojazi • Homestarr Realty

"My job is to find and attract mastery-based agents to the office, protect the culture, and make sure everyone is happy! "







