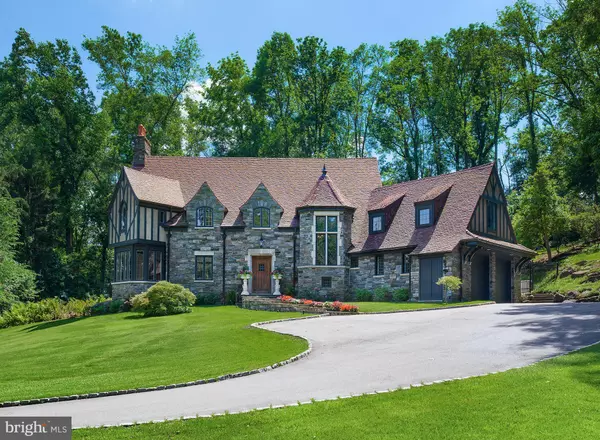$1,190,000
$1,350,000
11.9%For more information regarding the value of a property, please contact us for a free consultation.
4 Beds
4 Baths
3,966 SqFt
SOLD DATE : 10/07/2020
Key Details
Sold Price $1,190,000
Property Type Single Family Home
Sub Type Detached
Listing Status Sold
Purchase Type For Sale
Square Footage 3,966 sqft
Price per Sqft $300
Subdivision None Available
MLS Listing ID PAMC655544
Sold Date 10/07/20
Style Colonial
Bedrooms 4
Full Baths 3
Half Baths 1
HOA Y/N N
Abv Grd Liv Area 3,966
Originating Board BRIGHT
Year Built 1999
Annual Tax Amount $31,485
Tax Year 2020
Lot Size 1.561 Acres
Acres 1.56
Lot Dimensions 209.00 x 0.00
Property Description
This stunning and stately stone Tudor-style Colonial, designer by Fred Bissinger and hand-crafted by E.B Mahoney, is set on pristine manicured grounds in Villanova and features gorgeous architectural elements and incredible character. A sweeping driveway welcomes you home and winds to an oversized 2-car garage with peaked roof. The spectacular 1.56-acre property graced by mature trees, lush greenery, beautiful gardens and hardscaping is a breathtaking backdrop for this truly distinctive residence. A lovely flagstone walkway lined with flowers and tasteful lighting brings you closer to the fa ade s exquisite stonework and escorts you to the commanding wood front door. Graciousness and elegance envelop you the moment you step into the entry hall with wood beamed ceiling and stone floors. Beyond awaits a magnificent great room accentuated by airy ceilings, striking exposed wood beams, and open living and dining areas with the stone flooring continuing throughout, affording a perfect flow for entertaining. Relax with company in the light-bathed living room around the fireplace, and sip a cocktail in the charming sitting nook nearby surrounded by windows and showcasing the views. Move seamlessly into the dining room for formal sit-down meals, brightened by a wall of glass with doors leading out to the fabulous paver stone patio and sprawling rear lawn. The cook s kitchen is stylish and functional, with extensive wood cabinetry and pantry space, a huge center island with seating and storage, farmhouse sink, and premium appliances including a stainless Viking 6-burner range, 2nd convection microwave/oven and built-in fridge. Completing this level is a large refined powder room, big laundry room with a 3rd oven, sink and cabinetry, and sun-filled greenhouse room for your favorite plants. Ascending the main staircase of rich wood, a tall window of leaded glass brings light in. The carpeted 2nd story presents 4 bedrooms and 3 full baths for the comfort of family and overnight guests. The vaulted master is exquisite, a private retreat with an oversized arch-top window, 5 fabulous closets, spacious en-suite bath with double sinks, vaulted ceilings, an oversized shower and generous storage. Bedrooms 2 and 3 are bright and well-proportioned, plus there are 2 wonderful tiled hall baths. The huge vaulted 4th bedroom with built-ins is currently used as an office. Central heating/AC, and easy access to cafes, restaurants, The Philadelphia Country Club, major routes, parks and conveniences further the appeal of this special gem.
Location
State PA
County Montgomery
Area Lower Merion Twp (10640)
Zoning RA
Rooms
Other Rooms Dining Room, Primary Bedroom, Bedroom 2, Bedroom 3, Bedroom 4, Kitchen, Foyer, Great Room, Laundry, Bathroom 2, Bathroom 3, Primary Bathroom, Half Bath
Basement Unfinished
Interior
Interior Features Carpet, Combination Dining/Living, Crown Moldings, Dining Area, Exposed Beams, Kitchen - Gourmet, Kitchen - Island, Laundry Chute, Primary Bath(s), Recessed Lighting, Upgraded Countertops, Walk-in Closet(s)
Hot Water Natural Gas
Heating Forced Air
Cooling Central A/C
Flooring Stone, Fully Carpeted
Fireplaces Number 1
Fireplaces Type Gas/Propane
Equipment Built-In Range, Dishwasher, Disposal, Oven - Double, Oven/Range - Gas, Range Hood, Refrigerator
Fireplace Y
Window Features Bay/Bow
Appliance Built-In Range, Dishwasher, Disposal, Oven - Double, Oven/Range - Gas, Range Hood, Refrigerator
Heat Source Natural Gas
Laundry Main Floor
Exterior
Exterior Feature Patio(s)
Garage Built In, Garage - Side Entry, Inside Access
Garage Spaces 6.0
Water Access N
View Scenic Vista, Trees/Woods
Roof Type Tile
Accessibility None
Porch Patio(s)
Attached Garage 2
Total Parking Spaces 6
Garage Y
Building
Story 2
Sewer On Site Septic
Water Public
Architectural Style Colonial
Level or Stories 2
Additional Building Above Grade, Below Grade
Structure Type 9'+ Ceilings,Beamed Ceilings,Vaulted Ceilings
New Construction N
Schools
School District Lower Merion
Others
Senior Community No
Tax ID 40-00-41904-005
Ownership Fee Simple
SqFt Source Assessor
Acceptable Financing Cash, Conventional
Listing Terms Cash, Conventional
Financing Cash,Conventional
Special Listing Condition Standard
Read Less Info
Want to know what your home might be worth? Contact us for a FREE valuation!

Our team is ready to help you sell your home for the highest possible price ASAP

Bought with Robin R. Gordon • BHHS Fox & Roach-Haverford

"My job is to find and attract mastery-based agents to the office, protect the culture, and make sure everyone is happy! "







