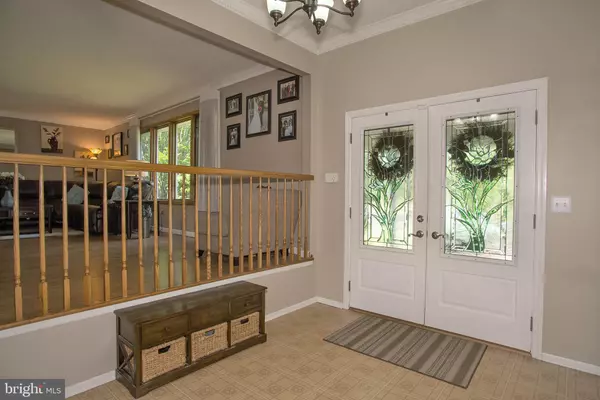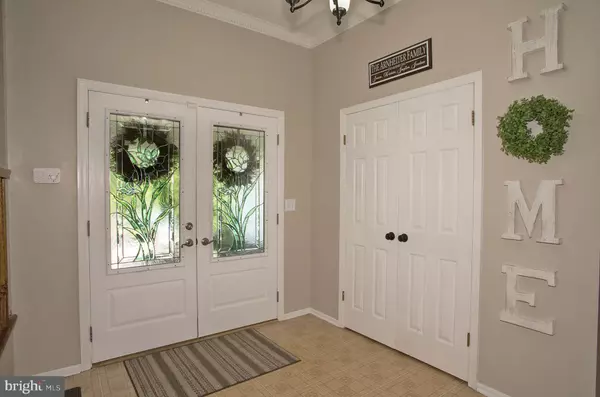$487,500
$499,950
2.5%For more information regarding the value of a property, please contact us for a free consultation.
5 Beds
4 Baths
3,724 SqFt
SOLD DATE : 11/13/2020
Key Details
Sold Price $487,500
Property Type Single Family Home
Sub Type Detached
Listing Status Sold
Purchase Type For Sale
Square Footage 3,724 sqft
Price per Sqft $130
Subdivision Golden Crest
MLS Listing ID NJME298110
Sold Date 11/13/20
Style Traditional
Bedrooms 5
Full Baths 3
Half Baths 1
HOA Y/N N
Abv Grd Liv Area 3,724
Originating Board BRIGHT
Year Built 1991
Annual Tax Amount $13,493
Tax Year 2019
Lot Size 0.569 Acres
Acres 0.57
Lot Dimensions 158.00 x 157.00
Property Description
Welcome Home to a corner lot in one of the most desirable communities in Hamilton, Golden Crest. This Concorde Model features an open floor plan beginning with the entry foyer leading to the kitchen with lovely oak cabinetry, and upgraded appliances. The living room and adjacent dining room features crown molding and laminate flooring throughout. The unique oversized family room has a wood fireplace with sliding doors leading out to covered porch overlooking a beautiful in ground pool. Upstairs there are 4 large bedrooms, a hall bath, and the master bedroom suite with full master bath and soaking tub. This home also features a partially finished basement. Unique in-law-suite which could be converted back into a garage or additional living space is an option. Whaat an amazing opportunity!!!
Location
State NJ
County Mercer
Area Hamilton Twp (21103)
Zoning RESIDENTIAL
Rooms
Basement Partial
Main Level Bedrooms 5
Interior
Interior Features Kitchen - Eat-In, Primary Bath(s), Skylight(s), Sprinkler System
Hot Water Natural Gas
Heating Forced Air, Heat Pump - Gas BackUp
Cooling Central A/C
Fireplaces Number 1
Fireplace Y
Heat Source Geo-thermal, Natural Gas
Exterior
Pool In Ground
Waterfront N
Water Access N
Roof Type Shingle
Accessibility None
Parking Type Driveway
Garage N
Building
Story 2
Sewer Public Sewer
Water Public
Architectural Style Traditional
Level or Stories 2
Additional Building Above Grade, Below Grade
New Construction N
Schools
School District Hamilton Township
Others
Senior Community No
Tax ID 03-01994-00001
Ownership Fee Simple
SqFt Source Assessor
Acceptable Financing Cash, FHA, VA, Conventional
Listing Terms Cash, FHA, VA, Conventional
Financing Cash,FHA,VA,Conventional
Special Listing Condition Standard
Read Less Info
Want to know what your home might be worth? Contact us for a FREE valuation!

Our team is ready to help you sell your home for the highest possible price ASAP

Bought with Non Member • Non Subscribing Office

"My job is to find and attract mastery-based agents to the office, protect the culture, and make sure everyone is happy! "







