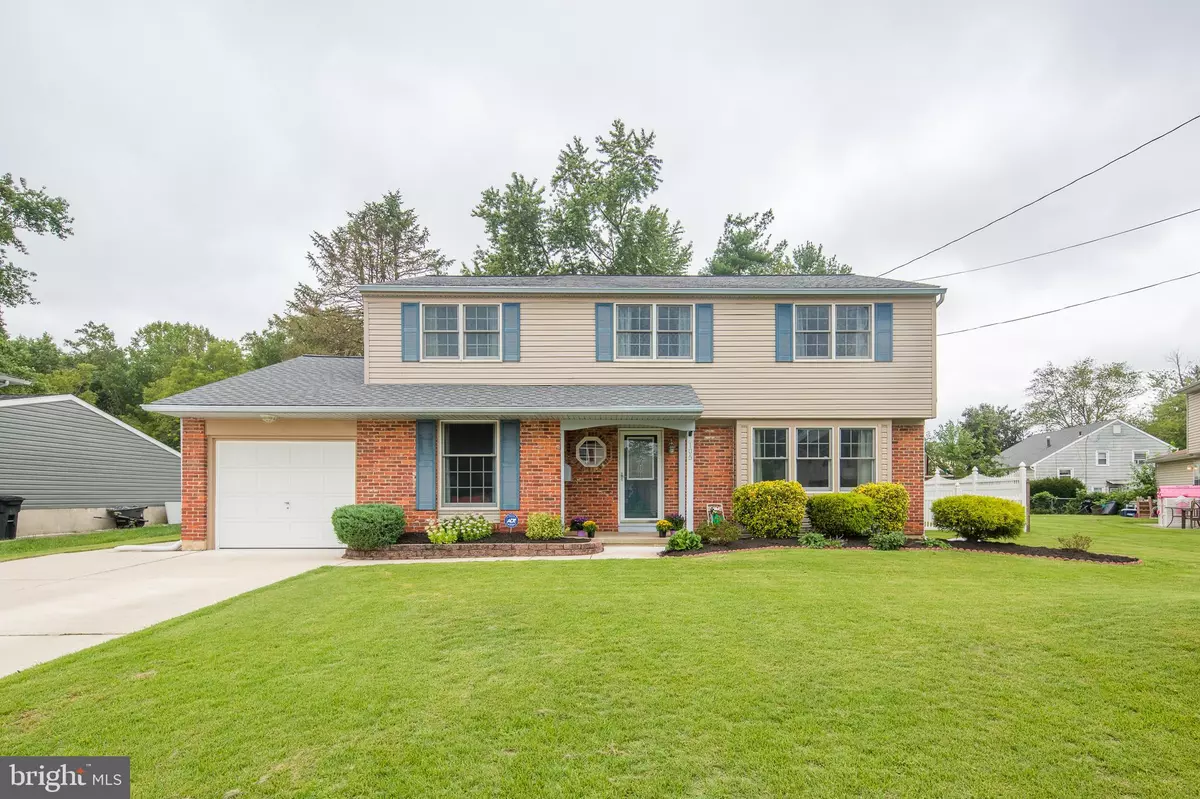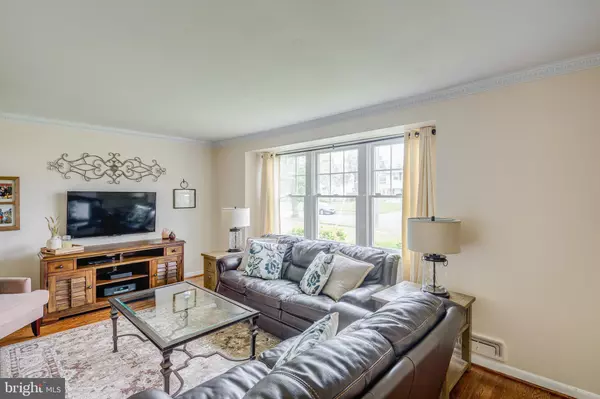$265,000
$254,900
4.0%For more information regarding the value of a property, please contact us for a free consultation.
5 Beds
3 Baths
1,968 SqFt
SOLD DATE : 11/13/2020
Key Details
Sold Price $265,000
Property Type Single Family Home
Sub Type Detached
Listing Status Sold
Purchase Type For Sale
Square Footage 1,968 sqft
Price per Sqft $134
Subdivision Laurel Mill Farms
MLS Listing ID NJCD402404
Sold Date 11/13/20
Style Cape Cod
Bedrooms 5
Full Baths 2
Half Baths 1
HOA Y/N N
Abv Grd Liv Area 1,968
Originating Board BRIGHT
Year Built 1960
Annual Tax Amount $8,265
Tax Year 2020
Lot Dimensions 75.00 x 117.00
Property Description
Welcome Home. This expanded laurel mills home is a complete gem. Upon entry you will notice the hardwood floors that carry you throughout the living are and through the dining room. With the kitchen expanded to provide and open flow on first floor, you additionally have a second living room on this level also. Plus access to the yard and rear deck which was rebuilt a couple years ago. The first floor additionally features a half bath, laundry room, bonus room, and interior access to the garage (which is a feature uncommon to the laurel mills neighborhood). Upstairs you have 5 Spacious Bedrooms and 2 full bathrooms. One of those bedrooms and bathrooms is a full Primary suite with walk-in closet and en suite bath. Less than three years ago the home received a new HVAC system converting to a dual zone for additional comfort, and a tankless hot water heater for continual on demand hot water. All this and a one year old (50 year GAF warranty) roof! Plus the comfort and privacy of the backyard is unmatched.
Location
State NJ
County Camden
Area Stratford Boro (20432)
Zoning RES
Interior
Hot Water Natural Gas
Heating Forced Air
Cooling Central A/C
Heat Source Natural Gas
Exterior
Waterfront N
Water Access N
Accessibility None
Parking Type Driveway
Garage N
Building
Story 2
Sewer Public Sewer
Water Public
Architectural Style Cape Cod
Level or Stories 2
Additional Building Above Grade, Below Grade
New Construction N
Schools
School District Sterling High
Others
Senior Community No
Tax ID 32-00088-00029
Ownership Fee Simple
SqFt Source Assessor
Special Listing Condition Standard
Read Less Info
Want to know what your home might be worth? Contact us for a FREE valuation!

Our team is ready to help you sell your home for the highest possible price ASAP

Bought with Michael B Tyszka • Keller Williams Realty - Cherry Hill

"My job is to find and attract mastery-based agents to the office, protect the culture, and make sure everyone is happy! "







