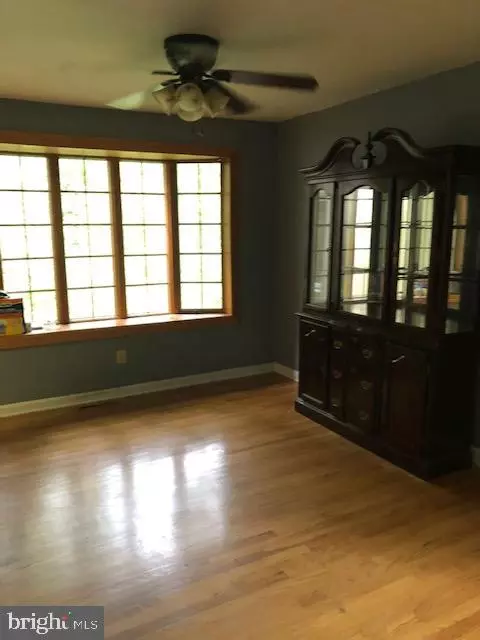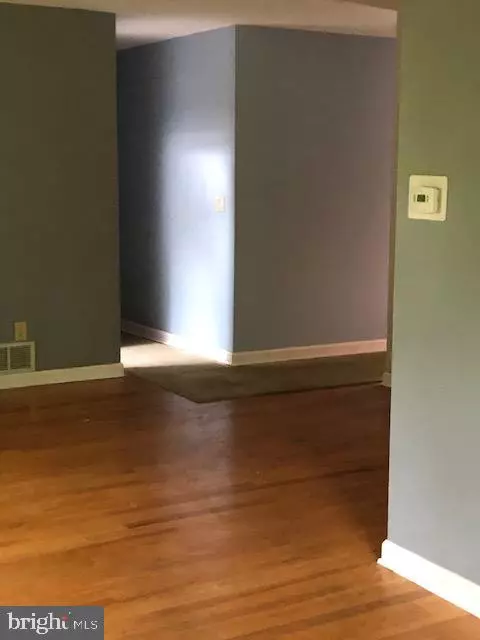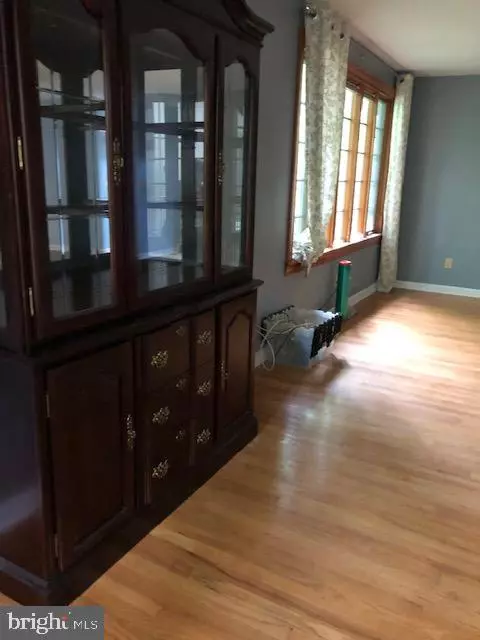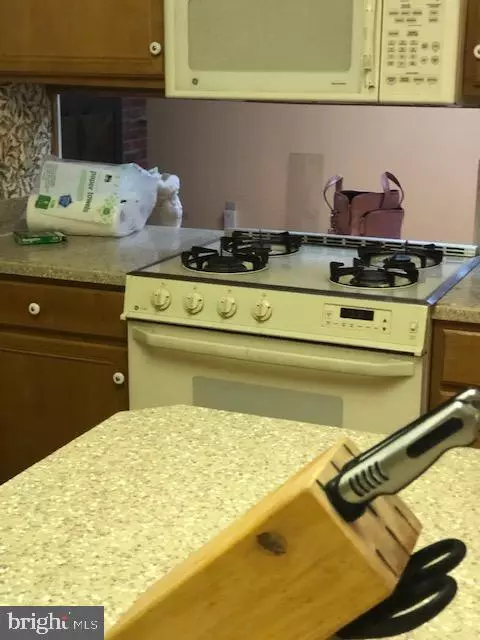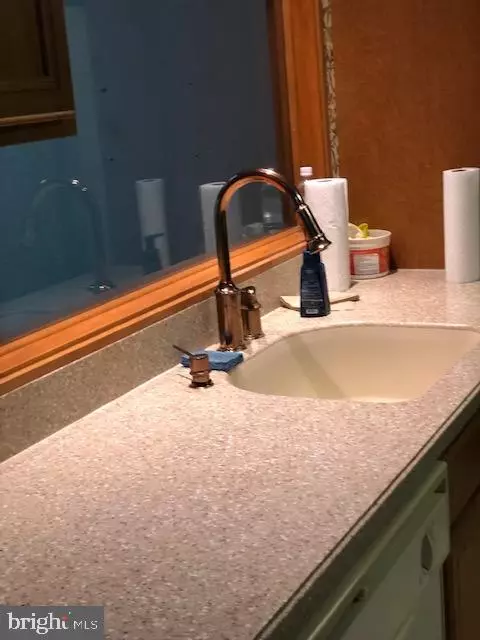$309,900
$309,900
For more information regarding the value of a property, please contact us for a free consultation.
3 Beds
2 Baths
1,450 SqFt
SOLD DATE : 10/16/2020
Key Details
Sold Price $309,900
Property Type Single Family Home
Sub Type Detached
Listing Status Sold
Purchase Type For Sale
Square Footage 1,450 sqft
Price per Sqft $213
Subdivision Rittenhouse Wd
MLS Listing ID DENC508846
Sold Date 10/16/20
Style Ranch/Rambler
Bedrooms 3
Full Baths 2
HOA Y/N N
Abv Grd Liv Area 1,450
Originating Board BRIGHT
Year Built 1966
Annual Tax Amount $2,924
Tax Year 2020
Lot Size 0.420 Acres
Acres 0.42
Lot Dimensions 100.00 x 200.80
Property Description
Brick ranch home near Newark's popular Rittenhouse Park. This 3 BR/2B one-story has an attached 2-car garage and a full basement. Tucked in a lovely wooded site, the large sun room brings the outside in! Skylights add to this sunny room. Lots of finishes to surprise and delight - HW floors throughout ( except sun room, kitchen and baths); Corian counter tops and island, Andersen windows are just a few. There are still a few TLC touches needed to make this gem really shine!! Priced in low $300?s , one year warranty included.
Location
State DE
County New Castle
Area Newark/Glasgow (30905)
Zoning 18RT
Rooms
Other Rooms Living Room, Dining Room, Primary Bedroom, Bedroom 2, Kitchen, Family Room, Bedroom 1, Sun/Florida Room
Basement Outside Entrance, Partial
Main Level Bedrooms 3
Interior
Interior Features Combination Dining/Living, Family Room Off Kitchen, Kitchen - Island, Primary Bath(s), Skylight(s), Stall Shower, Tub Shower, Walk-in Closet(s)
Hot Water Natural Gas
Heating Forced Air
Cooling Central A/C
Flooring Tile/Brick, Vinyl, Wood
Fireplaces Number 1
Fireplaces Type Brick
Equipment Built-In Microwave, Dishwasher, Dryer, Oven/Range - Gas, Refrigerator, Stove, Washer, Water Heater
Fireplace Y
Window Features Skylights
Appliance Built-In Microwave, Dishwasher, Dryer, Oven/Range - Gas, Refrigerator, Stove, Washer, Water Heater
Heat Source Natural Gas
Laundry Basement
Exterior
Parking Features Garage - Front Entry, Garage Door Opener
Garage Spaces 10.0
Utilities Available Natural Gas Available, Sewer Available, Water Available
Water Access N
View Trees/Woods
Roof Type Asphalt
Accessibility None
Road Frontage City/County
Attached Garage 2
Total Parking Spaces 10
Garage Y
Building
Lot Description Backs - Parkland, Backs to Trees, Front Yard, Partly Wooded, Rear Yard, Road Frontage, SideYard(s), Trees/Wooded, Vegetation Planting
Story 1
Foundation Block
Sewer Public Sewer
Water Public
Architectural Style Ranch/Rambler
Level or Stories 1
Additional Building Above Grade, Below Grade
New Construction N
Schools
High Schools Newark
School District Christina
Others
Pets Allowed Y
Senior Community No
Tax ID 18-043.00-151
Ownership Fee Simple
SqFt Source Assessor
Acceptable Financing Cash, Conventional, FHA, VA
Horse Property N
Listing Terms Cash, Conventional, FHA, VA
Financing Cash,Conventional,FHA,VA
Special Listing Condition Standard
Pets Allowed No Pet Restrictions
Read Less Info
Want to know what your home might be worth? Contact us for a FREE valuation!

Our team is ready to help you sell your home for the highest possible price ASAP

Bought with Brenda J Murray • BHHS Fox & Roach-Greenville
"My job is to find and attract mastery-based agents to the office, protect the culture, and make sure everyone is happy! "



