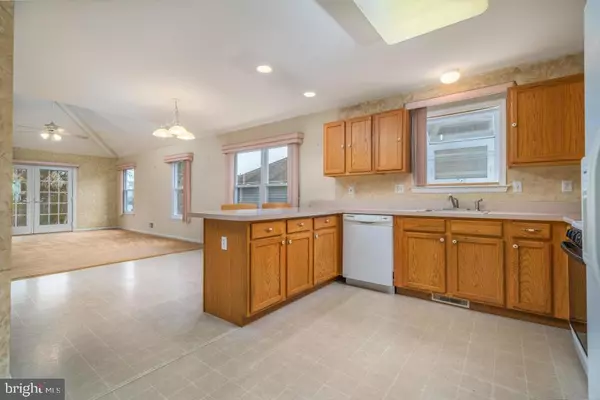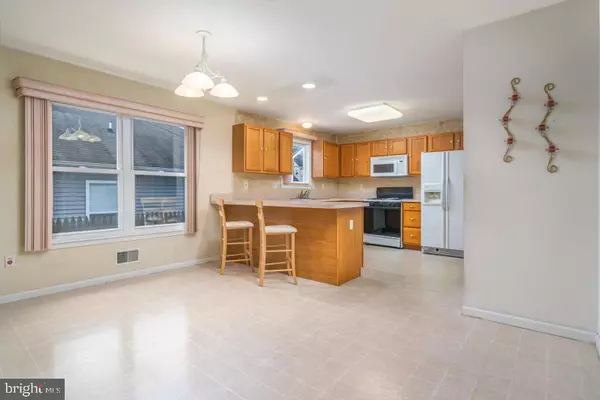$265,000
$259,900
2.0%For more information regarding the value of a property, please contact us for a free consultation.
3 Beds
3 Baths
1,418 SqFt
SOLD DATE : 03/18/2020
Key Details
Sold Price $265,000
Property Type Single Family Home
Sub Type Detached
Listing Status Sold
Purchase Type For Sale
Square Footage 1,418 sqft
Price per Sqft $186
Subdivision Foxmoor Village
MLS Listing ID NJOC394396
Sold Date 03/18/20
Style Ranch/Rambler
Bedrooms 3
Full Baths 2
Half Baths 1
HOA Y/N N
Abv Grd Liv Area 1,418
Originating Board BRIGHT
Year Built 2000
Annual Tax Amount $5,344
Tax Year 2019
Lot Size 6,550 Sqft
Acres 0.15
Lot Dimensions 50.00 x 131.00
Property Description
Welcome to this move in ready 3 bedroom 2.5 bath home in the family friendly Foxmoor Village neighborhood of Bayville! Desirable open concept floor plan with vaulted ceilings. Spacious master sweet with large walk in closet, double sinks, shower stall, and bathtub. 2 car attached garage with direct entrance indoors and electric door opener. Full finish basement with additional living space and a half bath. French doors lead out to private fenced in backyard. Recent updates include newer windows, hot water heater, and furnace. Centrally located close to restaurants, parks, and Garden State parkway. Don't miss out on this home!
Location
State NJ
County Ocean
Area Berkeley Twp (21506)
Zoning R50
Rooms
Basement Other, Full, Fully Finished
Main Level Bedrooms 3
Interior
Interior Features Attic, Recessed Lighting, Stall Shower, Kitchen - Eat-In, Kitchen - Island
Hot Water Natural Gas
Heating Forced Air
Cooling Central A/C
Flooring Carpet
Heat Source Natural Gas
Exterior
Exterior Feature Porch(es)
Garage Garage - Front Entry
Garage Spaces 2.0
Fence Wood
Waterfront N
Water Access N
Roof Type Shingle
Accessibility Level Entry - Main
Porch Porch(es)
Parking Type Attached Garage, Driveway
Attached Garage 2
Total Parking Spaces 2
Garage Y
Building
Story 1
Sewer Public Sewer
Water Public
Architectural Style Ranch/Rambler
Level or Stories 1
Additional Building Above Grade, Below Grade
Structure Type Tray Ceilings,Vaulted Ceilings
New Construction N
Schools
Middle Schools Central Regional
High Schools Central Regional
School District Central Regional Schools
Others
Senior Community No
Tax ID 06-00973 03-00019
Ownership Fee Simple
SqFt Source Assessor
Special Listing Condition Standard
Read Less Info
Want to know what your home might be worth? Contact us for a FREE valuation!

Our team is ready to help you sell your home for the highest possible price ASAP

Bought with Non Member • Non Subscribing Office

"My job is to find and attract mastery-based agents to the office, protect the culture, and make sure everyone is happy! "







