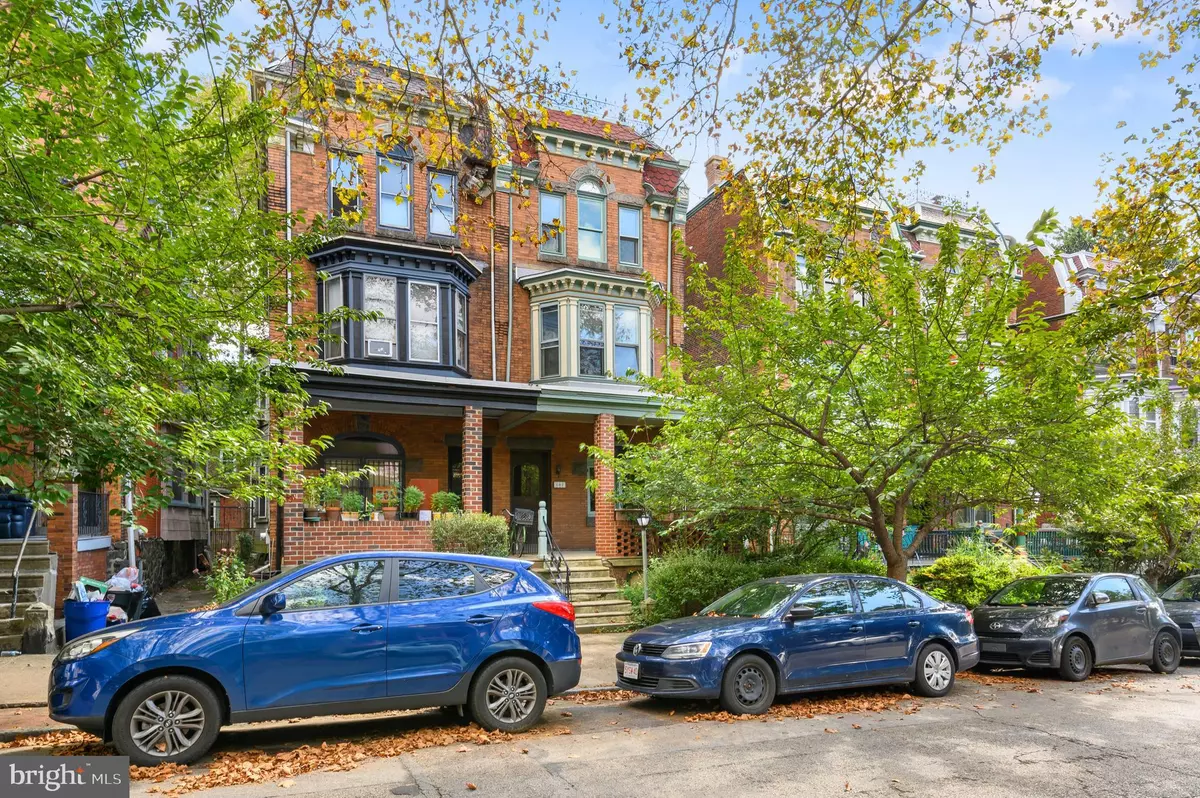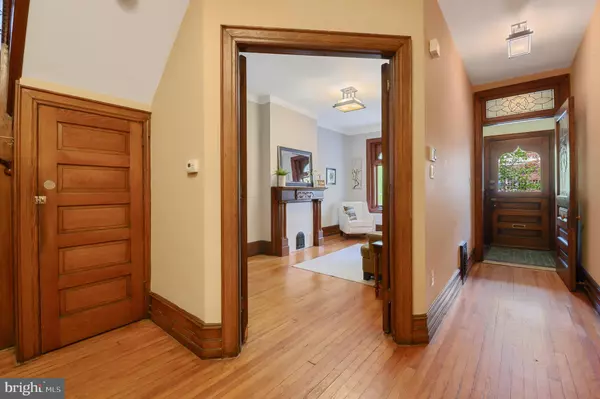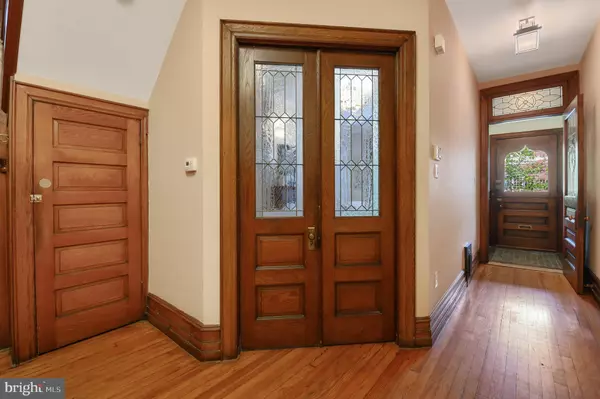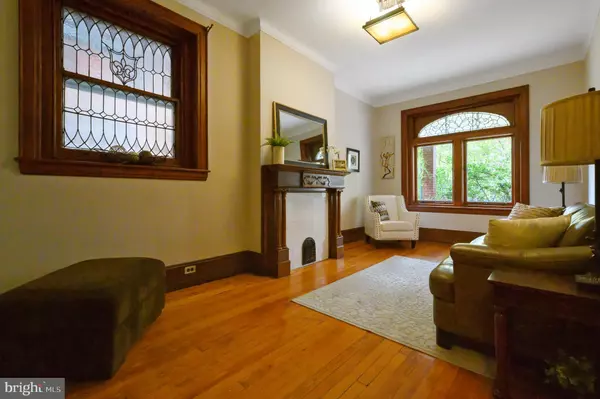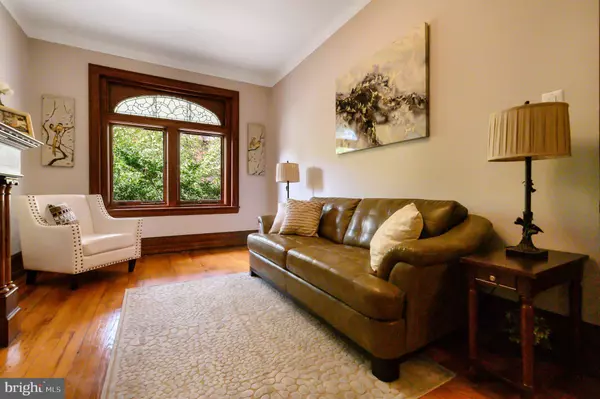$730,000
$749,900
2.7%For more information regarding the value of a property, please contact us for a free consultation.
4 Beds
3 Baths
2,925 SqFt
SOLD DATE : 01/21/2020
Key Details
Sold Price $730,000
Property Type Single Family Home
Sub Type Twin/Semi-Detached
Listing Status Sold
Purchase Type For Sale
Square Footage 2,925 sqft
Price per Sqft $249
Subdivision University City
MLS Listing ID PAPH844290
Sold Date 01/21/20
Style Victorian
Bedrooms 4
Full Baths 2
Half Baths 1
HOA Y/N N
Abv Grd Liv Area 2,925
Originating Board BRIGHT
Year Built 1898
Annual Tax Amount $6,512
Tax Year 2020
Lot Size 2,273 Sqft
Acres 0.05
Lot Dimensions 20.66 x 110.00
Property Description
Immaculate 3-story Victorian twin in the Penn Alexander School Catchment. 4 bedrooms, spacious family room, 2.5 baths, plus a large, finished lower level. Huge rear yard plus a lovely front porch. Significant character, stunning light, and beautifully updated throughout. Hardwood floors, leaded glass, original mantles, detailed woodwork, and more. Excellent storage space. First floor features a vestibule entry, living room with French doors, separate dining room, modern kitchen, and half bath. Second floor features a large, regal family room, elegant master bedroom (bedroom plus sitting room that used to be two bedrooms), and full bath. Third floor features three well-sized and beautifully maintained bedrooms, full bath, and large walk-in closet. The finished Lower Level offers a large open floor space, laundry room, tool space, and wine storage. This thoroughly updated home with substantial character enjoys an amazing location on the coveted 500 block of South 45th Street, named the 16th most beautiful block in Philadelphia by Philadelphia Magazine. Within blocks of Clark Park and its superb Farmers' Market, Don Barriga, Earth Cup Coffee, Local 44, Bottle Shop, Green Line Cafe, Honest Tom's, Tampopo, Pop Shop, Milk and Honey, Cafe Renata, Clarkville, Baltimore Avenue Restaurant Row, CVS, and much more. Walk to HUP, Penn, CHOP, Penn Vet, Drexel, University of the Sciences. Minutes from Center City by car, trolley, or subway. A rare opportunity to own a great home on a great block in a great neighborhood.
Location
State PA
County Philadelphia
Area 19104 (19104)
Zoning RSA3
Direction West
Rooms
Basement Other, Fully Finished, Shelving
Interior
Interior Features Attic, Ceiling Fan(s), Crown Moldings, Floor Plan - Traditional, Formal/Separate Dining Room, Stain/Lead Glass, Walk-in Closet(s), Wine Storage, Wood Floors
Heating Central, Forced Air
Cooling Central A/C
Flooring Hardwood
Fireplaces Number 2
Fireplace Y
Heat Source Natural Gas
Laundry Basement
Exterior
Exterior Feature Deck(s)
Water Access N
View Garden/Lawn, Street
Accessibility None
Porch Deck(s)
Garage N
Building
Lot Description Landscaping
Story 3+
Sewer Public Sewer
Water Public
Architectural Style Victorian
Level or Stories 3+
Additional Building Above Grade, Below Grade
Structure Type 9'+ Ceilings,Brick
New Construction N
Schools
School District The School District Of Philadelphia
Others
Senior Community No
Tax ID 272146100
Ownership Fee Simple
SqFt Source Assessor
Security Features Electric Alarm
Special Listing Condition Standard
Read Less Info
Want to know what your home might be worth? Contact us for a FREE valuation!

Our team is ready to help you sell your home for the highest possible price ASAP

Bought with Thomas Briola • BHHS Fox & Roach-Center City Walnut
"My job is to find and attract mastery-based agents to the office, protect the culture, and make sure everyone is happy! "


