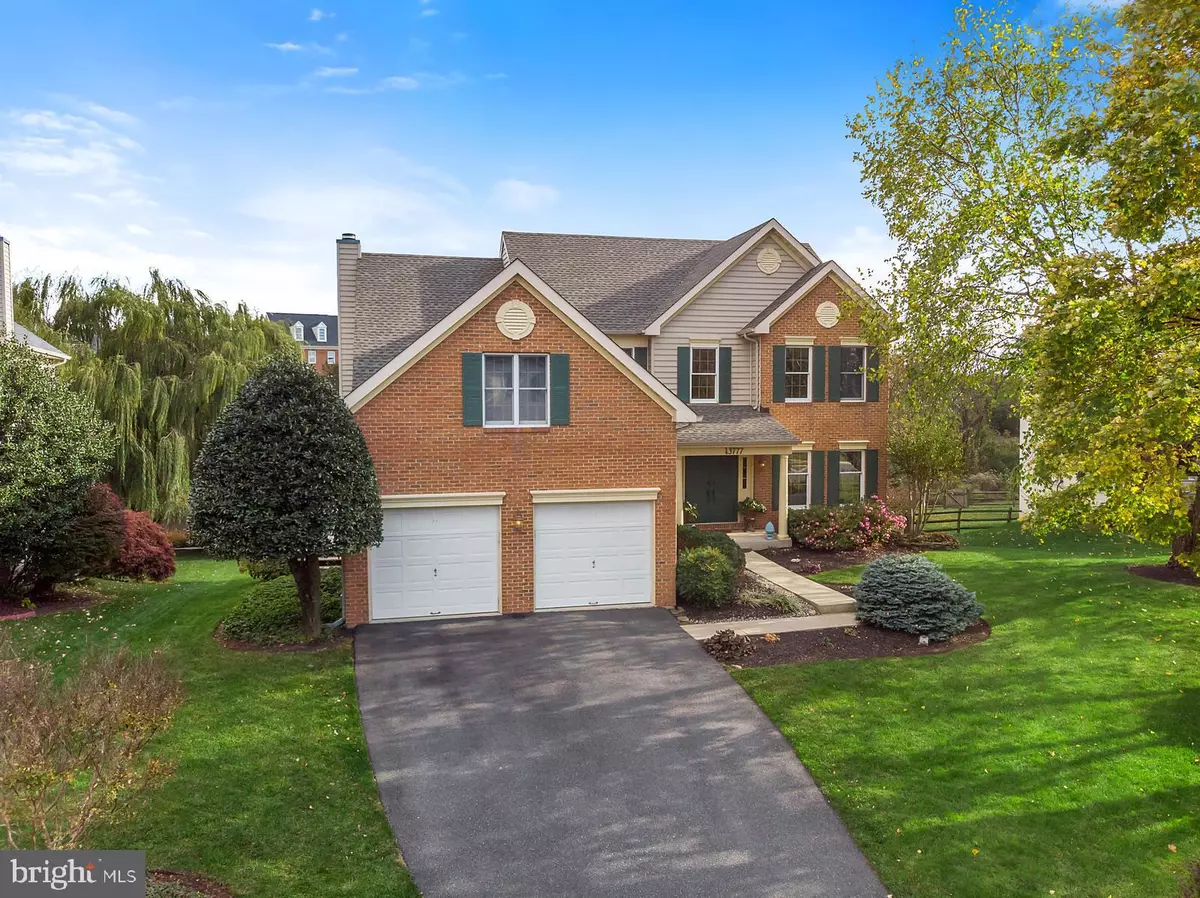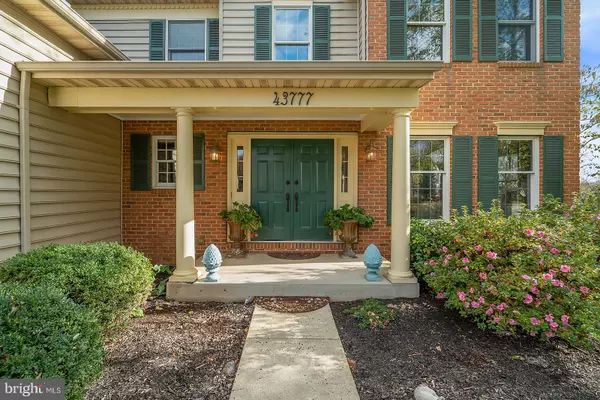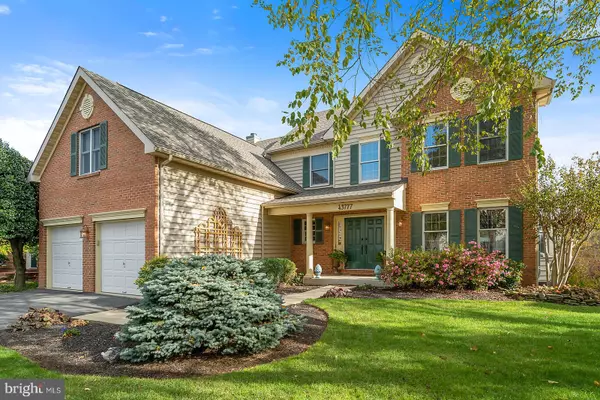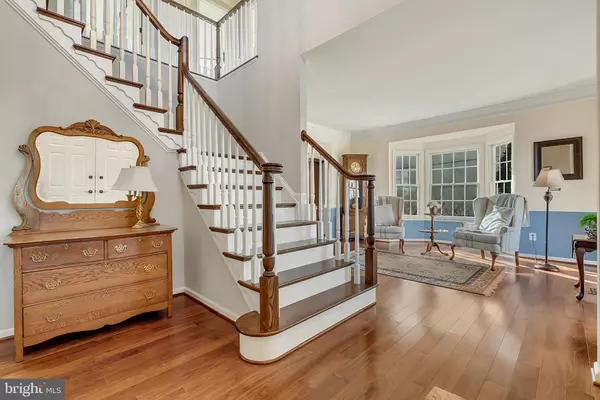$785,000
$785,000
For more information regarding the value of a property, please contact us for a free consultation.
5 Beds
4 Baths
2,937 SqFt
SOLD DATE : 03/02/2020
Key Details
Sold Price $785,000
Property Type Single Family Home
Sub Type Detached
Listing Status Sold
Purchase Type For Sale
Square Footage 2,937 sqft
Price per Sqft $267
Subdivision Farmwell Hunt
MLS Listing ID VALO400804
Sold Date 03/02/20
Style Colonial
Bedrooms 5
Full Baths 3
Half Baths 1
HOA Fees $109/mo
HOA Y/N Y
Abv Grd Liv Area 2,937
Originating Board BRIGHT
Year Built 1996
Annual Tax Amount $6,520
Tax Year 2019
Lot Size 0.330 Acres
Acres 0.33
Property Description
BONUS room off master bedroom 10x30 bumps up total square ft to 3,200+ on top two levels!! UPGRADES Galore!! This house has been meticuloulsy taken care of by the original owners. Pet Free Zone! BRAND NEW Walnut wide plank hardwood floors on Main Level with custom stair case and all new custom rails. LARGE 1/3 acre lot backs to fantastic common grounds overlooking a pond and fountain. NO through traffic on this cul de sac. Over 1000 sq feet of multi-level decks with all new decking boards in 2018. Dual Zone HVAC- Upper level Carrier Puron Heat Pump replaced 2017/ Main Level Carrier Gas Furnace and Carrier AC replaced 2011. NEW ROOF 2017. ALL NEW GE Cafe SS appliances 2017 in the upgraded kitchen with granite. A.O Smith 50 gal hot water heater 2018!! Custom staircase with all new banisters to match the solid wide plank walnut flooring that was just put in the entire main level in 2017. Master Bath updated with larger shower, granite, solid wood vanity and a dreamy heated floor! The hardware on all doors has been updated to oil rubbed bronze to match the upgraded lighting through out the house. Basement offers a large family room, expansive work shop, extra guest suite or kids play room with durable wood like LVT. The entertainer in you may enjoy the kegerator, wine cooler or beverage fridge all in the wet bar. The basement is filled with sunlight from TWO double french doors that lead out to the lower decks and brick patio. Don't worry about the watering of your large 1/3 acre lot... the TEN zone sprinkler system will take care of that all season long. Commuters DREAM..aprox 1 mile from the new ASHBURN station metro sliver line opening Spring 2020!!
Location
State VA
County Loudoun
Zoning 19
Rooms
Basement Full
Interior
Interior Features Carpet, Ceiling Fan(s), Crown Moldings, Dining Area, Family Room Off Kitchen, Kitchen - Eat-In, Kitchen - Gourmet, Kitchen - Island, Kitchen - Table Space, Pantry, Recessed Lighting, Skylight(s), Soaking Tub, Sprinkler System, Upgraded Countertops, Walk-in Closet(s), Wet/Dry Bar, Window Treatments, Wine Storage, Wood Floors
Heating Central, Heat Pump(s), Programmable Thermostat
Cooling Central A/C
Flooring Carpet, Hardwood, Laminated
Fireplaces Number 1
Fireplaces Type Brick, Fireplace - Glass Doors, Wood
Equipment Built-In Microwave, Built-In Range, Dishwasher, Disposal, Dryer, Exhaust Fan, Icemaker, Oven - Single, Oven/Range - Gas, Refrigerator, Stainless Steel Appliances, Washer, Water Heater - High-Efficiency
Furnishings No
Fireplace Y
Window Features Screens,Skylights
Appliance Built-In Microwave, Built-In Range, Dishwasher, Disposal, Dryer, Exhaust Fan, Icemaker, Oven - Single, Oven/Range - Gas, Refrigerator, Stainless Steel Appliances, Washer, Water Heater - High-Efficiency
Heat Source Natural Gas
Laundry Main Floor
Exterior
Exterior Feature Deck(s), Patio(s), Wrap Around
Parking Features Additional Storage Area, Built In, Garage - Front Entry, Garage Door Opener, Oversized
Garage Spaces 4.0
Utilities Available Cable TV, DSL Available, Electric Available, Fiber Optics Available, Phone, Natural Gas Available, Sewer Available, Water Available
Amenities Available Basketball Courts, Bike Trail, Jog/Walk Path, Pool - Outdoor, Tot Lots/Playground
Water Access N
View Pond, Trees/Woods, Water
Roof Type Asphalt
Street Surface Black Top
Accessibility 36\"+ wide Halls, 32\"+ wide Doors
Porch Deck(s), Patio(s), Wrap Around
Road Frontage Public
Attached Garage 2
Total Parking Spaces 4
Garage Y
Building
Lot Description Backs - Open Common Area, Backs to Trees, Cul-de-sac, Landscaping, Level, No Thru Street, Pond, Rear Yard
Story 3+
Sewer Public Sewer
Water Public
Architectural Style Colonial
Level or Stories 3+
Additional Building Above Grade, Below Grade
Structure Type Dry Wall
New Construction N
Schools
Elementary Schools Discovery
Middle Schools Farmwell Station
High Schools Broad Run
School District Loudoun County Public Schools
Others
Pets Allowed Y
HOA Fee Include Common Area Maintenance,Management,Pool(s),Snow Removal,Recreation Facility
Senior Community No
Tax ID 087171221000
Ownership Fee Simple
SqFt Source Estimated
Acceptable Financing Cash, FHA, Negotiable, VA
Horse Property N
Listing Terms Cash, FHA, Negotiable, VA
Financing Cash,FHA,Negotiable,VA
Special Listing Condition Standard
Pets Allowed No Pet Restrictions
Read Less Info
Want to know what your home might be worth? Contact us for a FREE valuation!

Our team is ready to help you sell your home for the highest possible price ASAP

Bought with John E Grzejka • Pearson Smith Realty, LLC
"My job is to find and attract mastery-based agents to the office, protect the culture, and make sure everyone is happy! "







