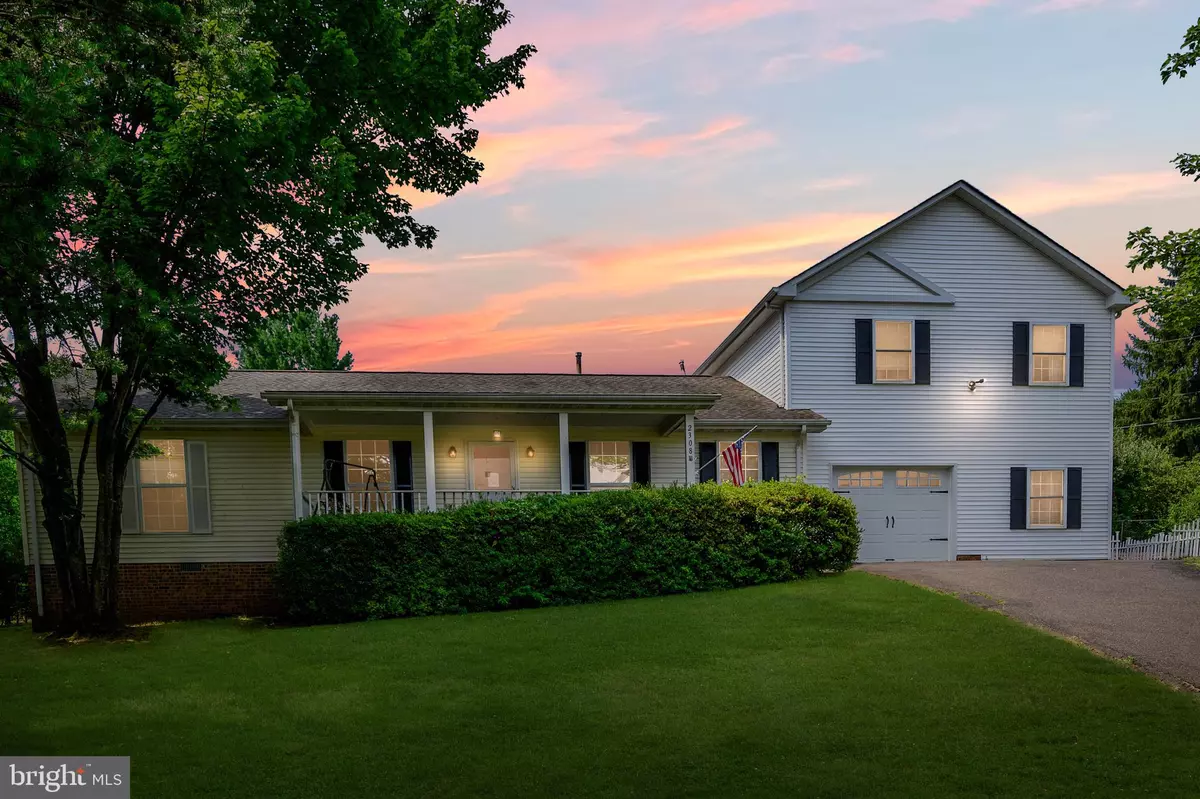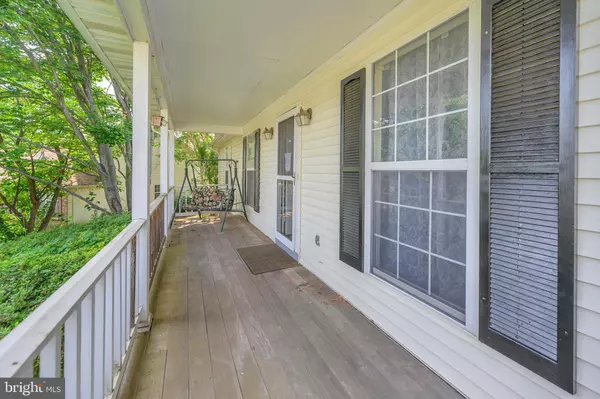$313,000
$304,900
2.7%For more information regarding the value of a property, please contact us for a free consultation.
5 Beds
3 Baths
4,000 SqFt
SOLD DATE : 08/17/2020
Key Details
Sold Price $313,000
Property Type Single Family Home
Sub Type Detached
Listing Status Sold
Purchase Type For Sale
Square Footage 4,000 sqft
Price per Sqft $78
Subdivision Farmington Heights
MLS Listing ID VACU141852
Sold Date 08/17/20
Style Ranch/Rambler
Bedrooms 5
Full Baths 3
HOA Y/N N
Abv Grd Liv Area 4,000
Originating Board BRIGHT
Year Built 1984
Annual Tax Amount $1,607
Tax Year 2019
Lot Size 0.380 Acres
Acres 0.38
Property Description
Must see! Single family home with 5 BR, 3 BA no HOA, that has convenient location near hospital and shopping with professional installed above ground pool in the fenced backyard. Main entrance of house boasts cozy front porch with room for sitting, rocking or swinging. You will enter into a roomy 3 BR, 2BA with a modern addition that also has a full Bath and additional 2BR. Total bedrooms 5, total bathrooms 3. with about 4000 square feet. The single car over-sized garage is conveniently located in the midst of this jewel of a property. Welcoming front porch enters into carpeted light filled living room with cathedral ceilings, a traditional floor plan including kitchen, pantry, bar seating area along with a separate dining area that has french doors that walk out to the fenced in back yard with decking and an above ground stylish rectangular pool. Hallway leads to bathroom and 3 BR along that includes a larger master bedroom with bath. The newer addition has own separate entrance or can easily be accessed through garage, invites you with all hardwood laminate flooring throughout entire unit, to modern 2nd kitchen ( no stove installed) and roomy living area on main level with stairs up to 2 bedrooms and full bath with tub. This entire house has relatively new heat pump /central ac unit and the addition has its own separate heat pump/central ac unit, new within 5 years. The garage has newer updated door and opener with plenty of room for vehicle, own rear entrance door and houses the washer/dryer which can be shared as entire property shares same utilities bill including public water/sewer, electric and natural gas. Total square footage is right around estimated 4,000 sq ft combined, tax record doe snot reflect addition. This house also has a shed for your storage or lawn care needs that conveys. You will not want to miss this property, great concept of the addition that attaches so nicely for in-laws/au pair, or just extra living space with lots of options for you. The asphalt driveway, fenced yard and quiet cul-de sac lot are just waiting for your arrival to view this gem of a property. Motivated Seller is offering a Home Warranty.
Location
State VA
County Culpeper
Zoning R1
Rooms
Main Level Bedrooms 3
Interior
Interior Features 2nd Kitchen, Floor Plan - Traditional
Hot Water Electric
Heating Heat Pump(s)
Cooling Heat Pump(s)
Equipment Dishwasher, Dryer - Electric, Icemaker, Oven - Single, Oven/Range - Electric, Refrigerator, Washer
Furnishings Yes
Fireplace N
Appliance Dishwasher, Dryer - Electric, Icemaker, Oven - Single, Oven/Range - Electric, Refrigerator, Washer
Heat Source Natural Gas
Laundry Common, Main Floor
Exterior
Exterior Feature Deck(s), Porch(es)
Parking Features Garage Door Opener, Garage - Front Entry
Garage Spaces 1.0
Fence Fully
Pool Above Ground
Water Access N
Street Surface Black Top
Accessibility None
Porch Deck(s), Porch(es)
Road Frontage Public
Attached Garage 1
Total Parking Spaces 1
Garage Y
Building
Story 1.5
Foundation Crawl Space
Sewer Public Sewer
Water Public
Architectural Style Ranch/Rambler
Level or Stories 1.5
Additional Building Above Grade, Below Grade
New Construction N
Schools
School District Culpeper County Public Schools
Others
Pets Allowed Y
Senior Community No
Tax ID 50-C-6- -8
Ownership Fee Simple
SqFt Source Assessor
Acceptable Financing Conventional, Cash, FHA
Horse Property N
Listing Terms Conventional, Cash, FHA
Financing Conventional,Cash,FHA
Special Listing Condition Standard
Pets Allowed No Pet Restrictions
Read Less Info
Want to know what your home might be worth? Contact us for a FREE valuation!

Our team is ready to help you sell your home for the highest possible price ASAP

Bought with Arlene M Borg • Realty ONE Group Capital
"My job is to find and attract mastery-based agents to the office, protect the culture, and make sure everyone is happy! "







