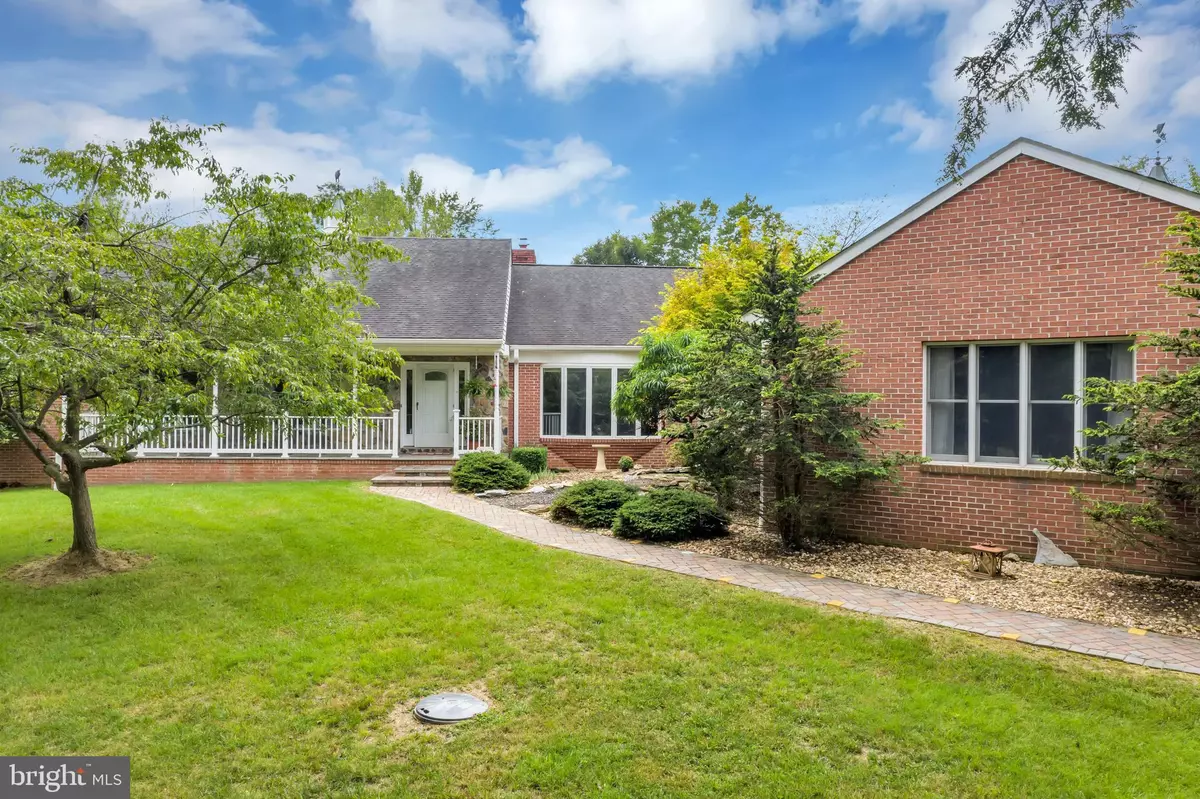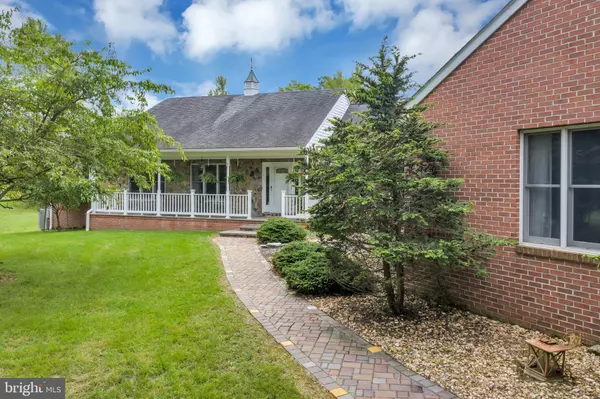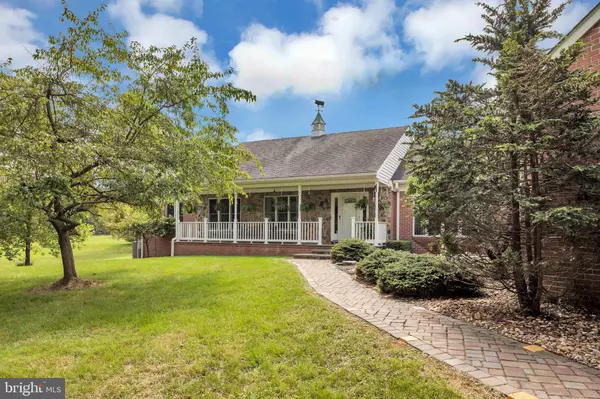$625,500
$595,000
5.1%For more information regarding the value of a property, please contact us for a free consultation.
4 Beds
4 Baths
6,650 SqFt
SOLD DATE : 11/05/2020
Key Details
Sold Price $625,500
Property Type Single Family Home
Sub Type Detached
Listing Status Sold
Purchase Type For Sale
Square Footage 6,650 sqft
Price per Sqft $94
Subdivision Potomac Farms
MLS Listing ID WVJF139964
Sold Date 11/05/20
Style Ranch/Rambler
Bedrooms 4
Full Baths 4
HOA Y/N N
Abv Grd Liv Area 4,858
Originating Board BRIGHT
Year Built 1989
Annual Tax Amount $3,493
Tax Year 2019
Lot Size 5.860 Acres
Acres 5.86
Property Description
This property offers just what you have been dreaming to own! Loads of indoor & outdoor space including many amenities! Where do we begin? There's so much to mention. Pulling up the tree lined driveway you'll immediately notice this complete brick with stone front home is solid as a rock. Beautiful too! Extensive landscape touches, including a koi pond, hardscaping, walkways, and privately fenced pool. The covered front porch beckons; begging you to pull up a rocking chair and sip your morning coffee. Stepping in the open floor plan leads to Family Room, Kitchen, Formal Dining Room, Formal Living Room, and Sun Room. Family Room offers hardwood flooring,massive stone gas fireplace and built in cabinets. Kitchen offers wet sink, bar area, double stove, pantry, and tiled floor. Sun Room has a view of the back yard with POOL and POOL HOUSE! 2 Master Suites! Master Suite with sliding doors to deck and hardwood floors complete with deluxe master bath with jetted Tub, tiled floors, double sinks, separate shower, and dressing area with vanity. 2nd Master/Guest Suite offers 36" doorways for handicap accessibility, hardwood flooring, patio doors leading to deck and rear yard, full bathroom with double access from hallway, walk in shower, and walk in vanity area. 3rd and 4th bedrooms and another full bath complete the main level. Partial basement is finished with expansive recreation/game room, den or office space and offers wood fireplace, full bath, and walk out to side yard. But wait- there's more! Your own personal outdoor resort! Picture yourself cooking and entertaining from the open air kitchen of the pool house which offers a full bath. Welcome your guests to your in ground pool and expansive pool deck. Surrounded by the tranquility of a partially wooded lot. Want more? 3 car garage, dual heat pumps, water softener, 3 hot water heaters, plenty of storage areas, outdoor shed, and more all tucked on 5.86 lightly restricted acres in the village of Bakerton!
Location
State WV
County Jefferson
Zoning 101
Rooms
Basement Connecting Stairway, Fully Finished, Interior Access, Partial, Side Entrance, Walkout Level
Main Level Bedrooms 4
Interior
Interior Features Breakfast Area, Ceiling Fan(s), Dining Area, Entry Level Bedroom, Floor Plan - Open, Formal/Separate Dining Room, Kitchen - Eat-In, Kitchen - Island, Kitchen - Table Space, Primary Bath(s), Recessed Lighting, Walk-in Closet(s), Water Treat System, Window Treatments, Wood Floors
Hot Water Electric
Heating Heat Pump(s)
Cooling Central A/C
Flooring Hardwood, Ceramic Tile, Vinyl
Fireplaces Number 2
Fireplaces Type Brick, Gas/Propane
Equipment Cooktop - Down Draft, Dishwasher, Dryer, Exhaust Fan, Extra Refrigerator/Freezer, Microwave, Oven - Wall, Refrigerator, Washer, Water Heater
Fireplace Y
Appliance Cooktop - Down Draft, Dishwasher, Dryer, Exhaust Fan, Extra Refrigerator/Freezer, Microwave, Oven - Wall, Refrigerator, Washer, Water Heater
Heat Source Electric
Laundry Has Laundry, Main Floor
Exterior
Exterior Feature Deck(s), Patio(s), Porch(es)
Parking Features Garage - Side Entry, Garage Door Opener
Garage Spaces 3.0
Fence Board, Privacy
Pool Fenced, In Ground
Utilities Available Propane
Water Access N
Roof Type Architectural Shingle
Accessibility 36\"+ wide Halls, Level Entry - Main, Ramp - Main Level
Porch Deck(s), Patio(s), Porch(es)
Road Frontage Private, Road Maintenance Agreement
Attached Garage 3
Total Parking Spaces 3
Garage Y
Building
Lot Description Landscaping, Level, Partly Wooded, Private, Trees/Wooded
Story 2
Sewer On Site Septic
Water Well
Architectural Style Ranch/Rambler
Level or Stories 2
Additional Building Above Grade, Below Grade
New Construction N
Schools
School District Jefferson County Schools
Others
Senior Community No
Tax ID 043007700000000
Ownership Fee Simple
SqFt Source Estimated
Acceptable Financing Cash, Conventional, FHA, VA
Horse Property Y
Listing Terms Cash, Conventional, FHA, VA
Financing Cash,Conventional,FHA,VA
Special Listing Condition Standard
Read Less Info
Want to know what your home might be worth? Contact us for a FREE valuation!

Our team is ready to help you sell your home for the highest possible price ASAP

Bought with Katherine Wetzel • Century 21 Redwood Realty
"My job is to find and attract mastery-based agents to the office, protect the culture, and make sure everyone is happy! "







