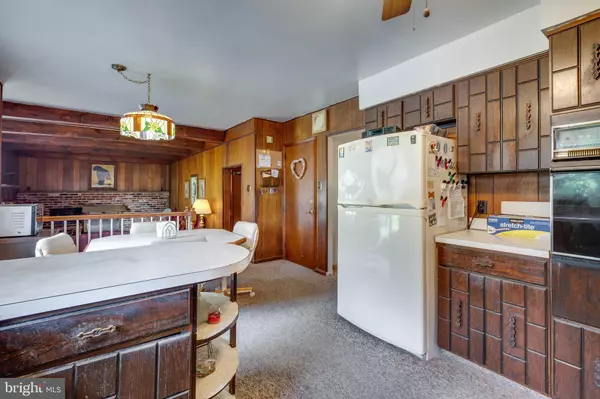$325,000
$314,900
3.2%For more information regarding the value of a property, please contact us for a free consultation.
4 Beds
3 Baths
2,742 SqFt
SOLD DATE : 09/03/2020
Key Details
Sold Price $325,000
Property Type Single Family Home
Sub Type Detached
Listing Status Sold
Purchase Type For Sale
Square Footage 2,742 sqft
Price per Sqft $118
Subdivision Ramblewood
MLS Listing ID NJBL374888
Sold Date 09/03/20
Style Traditional
Bedrooms 4
Full Baths 2
Half Baths 1
HOA Y/N N
Abv Grd Liv Area 2,742
Originating Board BRIGHT
Year Built 1967
Annual Tax Amount $8,223
Tax Year 2019
Lot Size 10,625 Sqft
Acres 0.24
Lot Dimensions 85.00 x 125.00
Property Description
Welcome home to 618 Norwood Rd., Mt Laurel NJ. A great place to call home withTop Rated schools and easy access to all the major roadways. THIS IS A 5 BEDROOM HOME, This home backs up to open space and is across the street from the township park and ball fields. With 5 bedrooms, almost 3000 sq ft of living space and a full unfinished basement, this home offers plenty of space, room for growth and options for the next homeowner. The entire home has the original hardwood floors. Most of which has been covered by carpet since the time this home was built. The main level has large, formal living and dining rooms. The eat-in kitchen is light and bright, with everyday dining which flows nicely into the family room. The family room features a wood burning fireplace and door to the back patio. Laundry room and powder room complete this floor. Upstairs are 5 generous sized bedrooms with plenty of closet space and lots of beautiful hardwood floors. The master has a walk-in closet and private bath. Other features include, 2 car garage, new HVAC, replacement windows and a recently waterproofed basement with new French drain and sump pump. Great town, great neighborhood, and a great home, come visit 618 Norwood and consider yourself home.
Location
State NJ
County Burlington
Area Mount Laurel Twp (20324)
Zoning R
Rooms
Other Rooms Living Room, Dining Room, Primary Bedroom, Bedroom 2, Bedroom 3, Bedroom 4, Kitchen, Family Room, Laundry, Bonus Room, Primary Bathroom, Full Bath
Basement Unfinished
Interior
Hot Water Natural Gas
Heating Forced Air
Cooling Central A/C
Heat Source Natural Gas
Exterior
Garage Additional Storage Area, Garage - Front Entry, Garage Door Opener, Inside Access
Garage Spaces 4.0
Waterfront N
Water Access N
Accessibility None
Parking Type Attached Garage, Driveway
Attached Garage 2
Total Parking Spaces 4
Garage Y
Building
Story 2
Sewer Public Sewer
Water Public
Architectural Style Traditional
Level or Stories 2
Additional Building Above Grade, Below Grade
New Construction N
Schools
Middle Schools Hartford
High Schools Lenape H.S.
School District Lenape Regional High
Others
Senior Community No
Tax ID 24-01101 05-00002
Ownership Fee Simple
SqFt Source Assessor
Acceptable Financing Cash, Conventional, FHA
Listing Terms Cash, Conventional, FHA
Financing Cash,Conventional,FHA
Special Listing Condition Standard
Read Less Info
Want to know what your home might be worth? Contact us for a FREE valuation!

Our team is ready to help you sell your home for the highest possible price ASAP

Bought with Gary R Calingo • BHHS Fox & Roach - Robbinsville

"My job is to find and attract mastery-based agents to the office, protect the culture, and make sure everyone is happy! "







