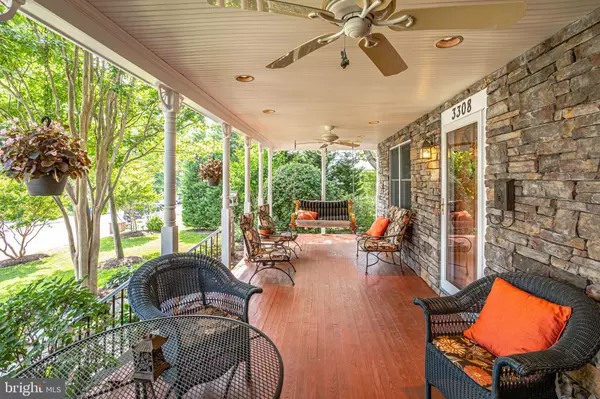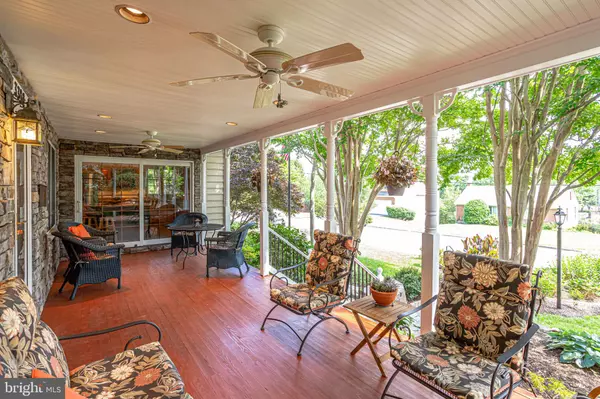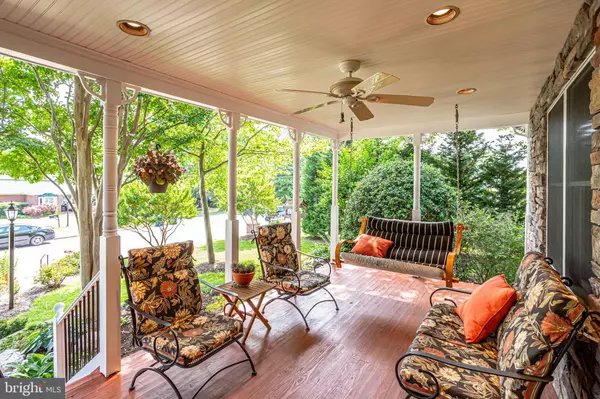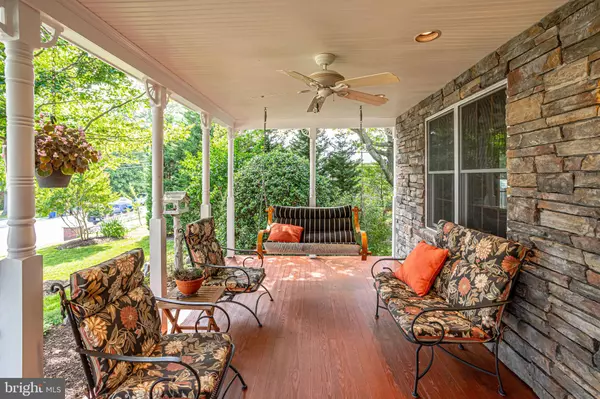$765,000
$700,000
9.3%For more information regarding the value of a property, please contact us for a free consultation.
4 Beds
3 Baths
3,475 SqFt
SOLD DATE : 07/31/2020
Key Details
Sold Price $765,000
Property Type Single Family Home
Sub Type Detached
Listing Status Sold
Purchase Type For Sale
Square Footage 3,475 sqft
Price per Sqft $220
Subdivision Valley View
MLS Listing ID VAFX1136896
Sold Date 07/31/20
Style Colonial
Bedrooms 4
Full Baths 3
HOA Y/N N
Abv Grd Liv Area 2,505
Originating Board BRIGHT
Year Built 1950
Annual Tax Amount $5,390
Tax Year 2020
Lot Size 0.482 Acres
Acres 0.48
Property Description
Welcome home to this serene, multigenerational home where there is no shortage of charm & nostalgia! At nearly 1/2 acre, this sun-filled home not only features 4 beds, 3 baths in the main house, but a separate 710 sf apartment over the 2 car garage (see floor plan for details). The Master En-Suite will not disappoint from the moment you step out of bed across the gleaming hardwood floors and into the spa-like shower or soaking tub. The radiant floors will be warm and waiting for you when you are done with your spa experience and are ready to move into the huge skylight lit closet to dress and get ready to enjoy the rest of this amazing home. Take your pick of places to gather with family and friends inside this home from the gorgeous gourmet kitchen with features galore, the basement rec room with wood stove that heats the entire basement, OR the huge bar complete with full sized refrigerator and microwave. You will not run out of space to gather and entertain. Once you step outside, the property is lined with special outdoor moments: from the unique flower planter to the koi pond to the porch, patios and deck where you can either entertain or relax and enjoy. An additional 2-car garage and storage sheds round out the structures. The location is quiet, but yet conveniently located to all of the commuter routes of Rt. 1, I-95, GW Parkway and/or the Huntington Metro Station.
Location
State VA
County Fairfax
Zoning 120
Rooms
Other Rooms Living Room, Dining Room, Kitchen, Laundry, Maid/Guest Quarters, Recreation Room
Basement Full, Daylight, Partial, Outside Entrance, Rear Entrance, Walkout Stairs, Windows
Main Level Bedrooms 1
Interior
Hot Water Electric
Heating Hot Water
Cooling Central A/C
Fireplaces Number 1
Fireplaces Type Wood, Heatilator, Insert, Flue for Stove
Fireplace Y
Heat Source Oil, Wood
Laundry Lower Floor
Exterior
Exterior Feature Deck(s), Patio(s), Porch(es)
Parking Features Additional Storage Area, Garage - Rear Entry, Garage Door Opener, Oversized
Garage Spaces 9.0
Utilities Available Cable TV
Water Access N
Roof Type Composite,Shingle
Street Surface Paved
Accessibility None
Porch Deck(s), Patio(s), Porch(es)
Attached Garage 2
Total Parking Spaces 9
Garage Y
Building
Lot Description Pond, Front Yard, Landscaping, Private, Rear Yard, Road Frontage, Secluded, Trees/Wooded
Story 3
Sewer Public Sewer
Water Public
Architectural Style Colonial
Level or Stories 3
Additional Building Above Grade, Below Grade
New Construction N
Schools
School District Fairfax County Public Schools
Others
Senior Community No
Tax ID 0922 19 0054
Ownership Fee Simple
SqFt Source Assessor
Acceptable Financing Cash, Conventional, FHA, VA
Horse Property N
Listing Terms Cash, Conventional, FHA, VA
Financing Cash,Conventional,FHA,VA
Special Listing Condition Standard
Read Less Info
Want to know what your home might be worth? Contact us for a FREE valuation!

Our team is ready to help you sell your home for the highest possible price ASAP

Bought with Lucia A Jason • Berkshire Hathaway HomeServices PenFed Realty
"My job is to find and attract mastery-based agents to the office, protect the culture, and make sure everyone is happy! "







