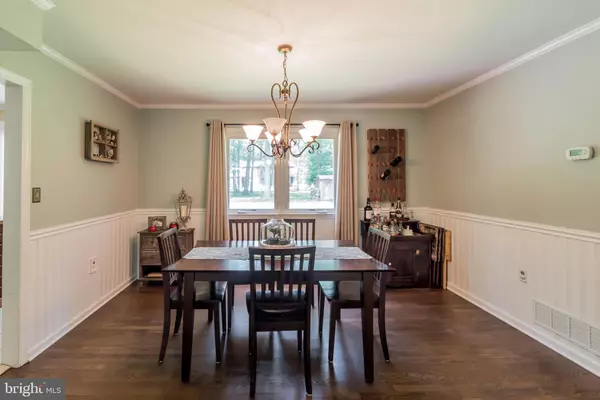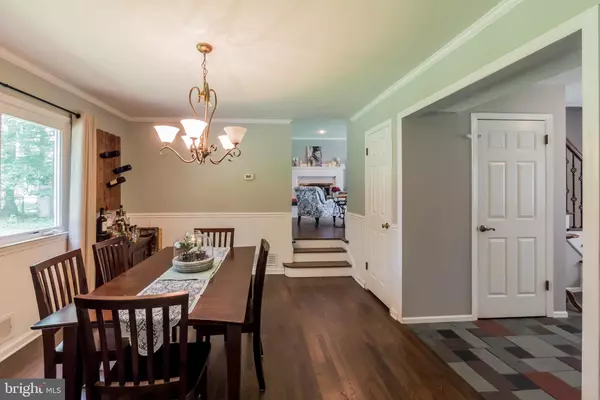$362,000
$368,000
1.6%For more information regarding the value of a property, please contact us for a free consultation.
4 Beds
3 Baths
2,116 SqFt
SOLD DATE : 02/21/2020
Key Details
Sold Price $362,000
Property Type Single Family Home
Sub Type Detached
Listing Status Sold
Purchase Type For Sale
Square Footage 2,116 sqft
Price per Sqft $171
Subdivision Renaissance Estate
MLS Listing ID NJME289564
Sold Date 02/21/20
Style Colonial
Bedrooms 4
Full Baths 2
Half Baths 1
HOA Y/N N
Abv Grd Liv Area 2,116
Originating Board BRIGHT
Year Built 1968
Annual Tax Amount $11,682
Tax Year 2019
Lot Size 0.433 Acres
Acres 0.43
Lot Dimensions 102.00 x 185.00
Property Description
This is a colonial style home nestled in a mature neighborhood. Close to highways, shopping, schools and train station. Well maintained and has a lot of charm and beauty! Great entryway with a slate floor and closets. Step up to the formal living room with fireplace and windows to fill the room with natural sunlight. Formal dining room for quaint gatherings. Family room open to the kitchen with a brick accent wall. Great layout for entertaining! Large eat in kitchen that has stainless steel appliances and granite counters. Main floor laundry room. All hardwood floors recently refinished throughout the home. Features 4 bedrooms, with one being a master suite. 2 full bathrooms. Half bath on the main floor. Finished basement and a yard to let your imagination run wild. Brand new roof with new sheathing. Newer AC unit. This is the home you have been looking for!
Location
State NJ
County Mercer
Area East Windsor Twp (21101)
Zoning R1
Rooms
Other Rooms Living Room, Dining Room, Kitchen, Family Room, Basement
Basement Partially Finished
Interior
Interior Features Attic, Chair Railings, Crown Moldings, Family Room Off Kitchen, Formal/Separate Dining Room, Kitchen - Eat-In, Ceiling Fan(s), Recessed Lighting, Tub Shower, Stall Shower
Heating Forced Air
Cooling Central A/C
Flooring Hardwood, Slate, Ceramic Tile, Laminated
Fireplaces Number 1
Fireplaces Type Wood, Fireplace - Glass Doors, Marble
Furnishings No
Fireplace Y
Heat Source Natural Gas
Laundry Main Floor
Exterior
Garage Garage - Front Entry, Garage Door Opener, Inside Access
Garage Spaces 2.0
Waterfront N
Water Access N
Roof Type Shingle
Accessibility None
Parking Type Attached Garage, Driveway
Attached Garage 2
Total Parking Spaces 2
Garage Y
Building
Story 2
Foundation Crawl Space
Sewer Public Sewer
Water Public
Architectural Style Colonial
Level or Stories 2
Additional Building Above Grade, Below Grade
Structure Type Dry Wall,Masonry
New Construction N
Schools
High Schools Hightstown H.S.
School District East Windsor Regional Schools
Others
Senior Community No
Tax ID 01-00076-00022
Ownership Fee Simple
SqFt Source Assessor
Acceptable Financing Cash, Conventional, FHA
Listing Terms Cash, Conventional, FHA
Financing Cash,Conventional,FHA
Special Listing Condition Standard
Read Less Info
Want to know what your home might be worth? Contact us for a FREE valuation!

Our team is ready to help you sell your home for the highest possible price ASAP

Bought with Gail T LaManna • ERA Central Realty Group - Cream Ridge

"My job is to find and attract mastery-based agents to the office, protect the culture, and make sure everyone is happy! "







