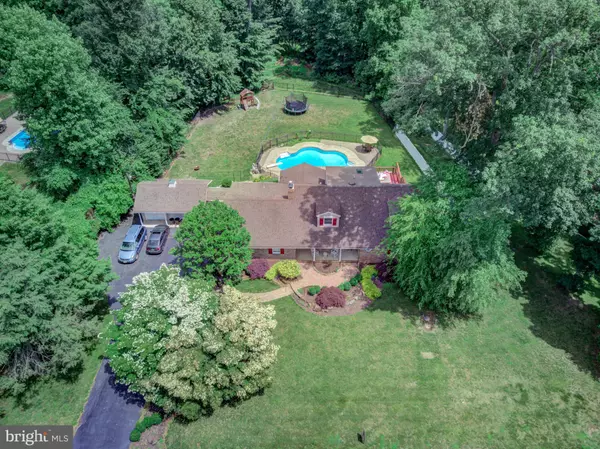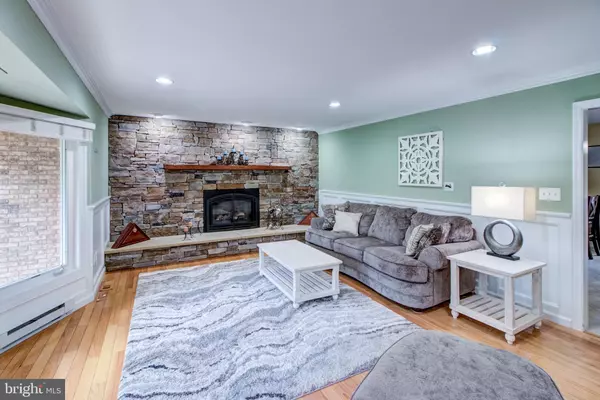$406,400
$423,900
4.1%For more information regarding the value of a property, please contact us for a free consultation.
4 Beds
5 Baths
2,645 SqFt
SOLD DATE : 08/25/2020
Key Details
Sold Price $406,400
Property Type Single Family Home
Sub Type Detached
Listing Status Sold
Purchase Type For Sale
Square Footage 2,645 sqft
Price per Sqft $153
Subdivision None Available
MLS Listing ID NJBL373956
Sold Date 08/25/20
Style Cape Cod
Bedrooms 4
Full Baths 3
Half Baths 2
HOA Y/N N
Abv Grd Liv Area 2,645
Originating Board BRIGHT
Year Built 1976
Annual Tax Amount $10,770
Tax Year 2019
Lot Size 0.670 Acres
Acres 0.67
Lot Dimensions 0.00 x 0.00
Property Description
This Beautiful Custom built Cape Cod Home just under 3,000 square feet of above grade living area. It is situated on .67 acre lot with a beautiful landscaped brick paver walk way to the front porch. Entering through the front door you will notice Hardwood Floors lead into Living Area with a full wall Stone fireplace (gas-propane), and wood mantle. Bluetooth Speakers in wall for music, Crown Molding and Large Front Bay Window. Walking into the Kitchen with its beautiful Walnut Cabinetry, Stainless Steel appliances, Tiled back splash and Corian Counter tops, entertaining is easy, especially around the island with Range and Stainless steel hood over cook top with room for eating with 4 counter high chairs. Across is area for large dining table looking out to French doors that lead to beautiful deck for grilling and dining alfresco. Walking down to the next deck which has a hot tub and areas for chairs and table. You can walk down a few more steps to the wrought iron gated in ground pool with picturesque trees behind property. Paver walkway leads to the Sun Room with Cathedral Ceiling and a beautiful ceiling fan, tiled flooring and 10 large 5 ft. windows to enjoy the view. Upon re entering the house from Sun room a half bath and laundry is easy access from the pool. This main floor also has Office, 2 bedrooms, One Full Bath, and a total of 2 half Baths. The second floor has wood stairs to the Master Bedroom Suite with Master Bath, Jacuzzi with large wall Customized Tiled Shelving , Glass Enclosure Double Shower with body sprays, Sky Light and cabinet with Corian Sink top.The other side of second level has a Third Bedroom.The Lower level is completely finished with carpeting, the first area Den with ( free standing) wood burning stove, and storage area is across from Game/Rec room with pool table and a Workout Room with Full Bath. From the Main level, Hallway near Kitchen, Door access to the 2 garages with stairs leading up to attic with storage area, Walk across outside to access the second separate detached 2 car garage/pool/ storage area. This home is ready and waiting for you! Northern Burlington County Schools and Close to 95.Also Included; All Curtain Rods and Curtains, Blinds, Washer & Dryer, Pool Table in Basement. Pool & Outside ITEMS ; Robot vacuum, Solar Cover, Hot Tub in deck, Outside Swing Set.
Location
State NJ
County Burlington
Area Burlington Twp (20306)
Zoning AR3
Rooms
Other Rooms Living Room, Primary Bedroom, Bedroom 2, Bedroom 3, Kitchen, Game Room, Family Room, Den, Breakfast Room, Bedroom 1, Sun/Florida Room, Laundry, Office, Primary Bathroom, Full Bath, Half Bath
Basement Fully Finished
Main Level Bedrooms 4
Interior
Interior Features Attic, Ceiling Fan(s), Crown Moldings, Dining Area, Entry Level Bedroom, Family Room Off Kitchen, Recessed Lighting, Skylight(s), WhirlPool/HotTub, Walk-in Closet(s), Upgraded Countertops, Stove - Wood, Wood Floors
Hot Water Natural Gas
Heating Baseboard - Electric, Wood Burn Stove
Cooling Central A/C
Flooring Ceramic Tile, Carpet, Hardwood
Fireplaces Number 1
Fireplaces Type Stone, Mantel(s), Free Standing
Equipment Cooktop, Dishwasher, Dryer - Electric, Exhaust Fan, Microwave, Oven - Self Cleaning, Refrigerator, Stainless Steel Appliances, Washer
Fireplace Y
Appliance Cooktop, Dishwasher, Dryer - Electric, Exhaust Fan, Microwave, Oven - Self Cleaning, Refrigerator, Stainless Steel Appliances, Washer
Heat Source Electric
Laundry Main Floor
Exterior
Exterior Feature Deck(s), Patio(s), Porch(es)
Garage Spaces 4.0
Carport Spaces 2
Fence Decorative
Pool Fenced, Solar Heated, In Ground, Saltwater
Utilities Available Cable TV Available, Water Available, Electric Available
Amenities Available None
Water Access N
View Trees/Woods
Roof Type Asphalt
Accessibility None
Porch Deck(s), Patio(s), Porch(es)
Total Parking Spaces 4
Garage N
Building
Lot Description Backs to Trees, Landscaping
Story 1
Sewer On Site Septic
Water Private
Architectural Style Cape Cod
Level or Stories 1
Additional Building Above Grade, Below Grade
New Construction N
Schools
Elementary Schools J.Hydock
Middle Schools Northern Burl. Co. Reg. Jr. M.S.
High Schools North Burlington Regional H.S.
School District Northern Burlington Count Schools
Others
Senior Community No
Tax ID 34-02101 02-00001
Ownership Fee Simple
SqFt Source Assessor
Acceptable Financing Cash, Conventional, FHA
Listing Terms Cash, Conventional, FHA
Financing Cash,Conventional,FHA
Special Listing Condition Standard
Read Less Info
Want to know what your home might be worth? Contact us for a FREE valuation!

Our team is ready to help you sell your home for the highest possible price ASAP

Bought with Robert Montalbano • Keller Williams Realty - Moorestown
"My job is to find and attract mastery-based agents to the office, protect the culture, and make sure everyone is happy! "







