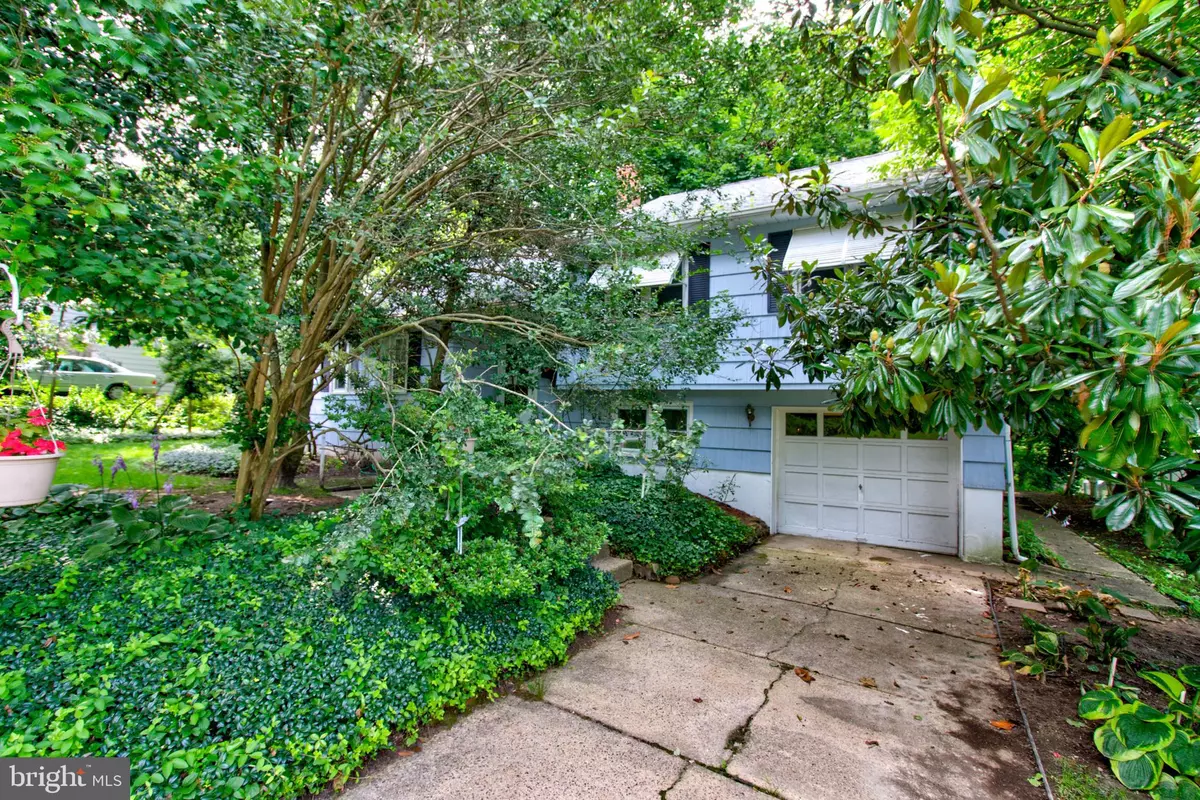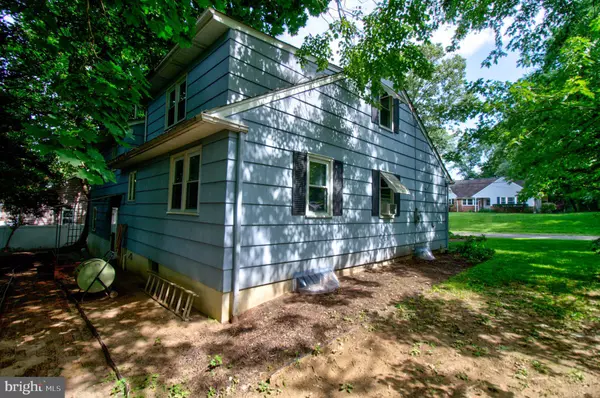$211,000
$205,000
2.9%For more information regarding the value of a property, please contact us for a free consultation.
4 Beds
2 Baths
2,022 SqFt
SOLD DATE : 03/03/2020
Key Details
Sold Price $211,000
Property Type Single Family Home
Sub Type Detached
Listing Status Sold
Purchase Type For Sale
Square Footage 2,022 sqft
Price per Sqft $104
Subdivision Mount View
MLS Listing ID NJBL351676
Sold Date 03/03/20
Style Split Level,Bi-level
Bedrooms 4
Full Baths 2
HOA Y/N N
Abv Grd Liv Area 2,022
Originating Board BRIGHT
Year Built 1950
Annual Tax Amount $5,631
Tax Year 2019
Lot Size 0.260 Acres
Acres 0.26
Lot Dimensions 85.00 x 133.00
Property Description
Welcome to 115 Evergreen Street! Situated near the mid point of a quiet scenic road at the top of the "Mount", this desirable four level split is well shaded and has a fantastic array of living spaces throughout the property. This home features enormous living spaces and four large bedrooms. The kitchen boasts stainless appliances, new LVP flooring, and a deep double sink. Rich hardwood flooring is present throughout much of the house. Recent upgrades to the electrical service, water heater, and boiler provide peace of mind. Mount Holly is prized for its historical sites, boutique shops, tasty eateries, cafes, cultural institutions, transportation hubs, and community events held throughout the year. Property is convenient to all the local schools, religious establishments, recreational parks, hiking trails, and several major shopping centers. Commuting routes including the NJ turnpike and Interstate 295 are right outside of town, and travel to Joint Base McGuire-Dix-Lakehurst is a breeze. Make your appointment today!
Location
State NJ
County Burlington
Area Mount Holly Twp (20323)
Zoning R1
Direction South
Rooms
Other Rooms Dining Room, Bedroom 2, Bedroom 3, Bedroom 4, Kitchen, Family Room, Den, Basement, Bedroom 1, Full Bath
Basement Water Proofing System, Partial
Interior
Heating Baseboard - Hot Water
Cooling Window Unit(s)
Heat Source Natural Gas
Exterior
Parking Features Garage Door Opener, Inside Access
Garage Spaces 1.0
Water Access N
Roof Type Shingle,Pitched
Accessibility None
Attached Garage 1
Total Parking Spaces 1
Garage Y
Building
Story 3+
Sewer Public Sewer
Water Public
Architectural Style Split Level, Bi-level
Level or Stories 3+
Additional Building Above Grade, Below Grade
Structure Type Dry Wall
New Construction N
Schools
School District Rancocas Valley Regional Schools
Others
Senior Community No
Tax ID 23-00008-00025
Ownership Fee Simple
SqFt Source Assessor
Acceptable Financing Cash, Conventional, FHA, VA, USDA
Listing Terms Cash, Conventional, FHA, VA, USDA
Financing Cash,Conventional,FHA,VA,USDA
Special Listing Condition Standard
Read Less Info
Want to know what your home might be worth? Contact us for a FREE valuation!

Our team is ready to help you sell your home for the highest possible price ASAP

Bought with Ann Nanni • Coldwell Banker Hearthside
"My job is to find and attract mastery-based agents to the office, protect the culture, and make sure everyone is happy! "







