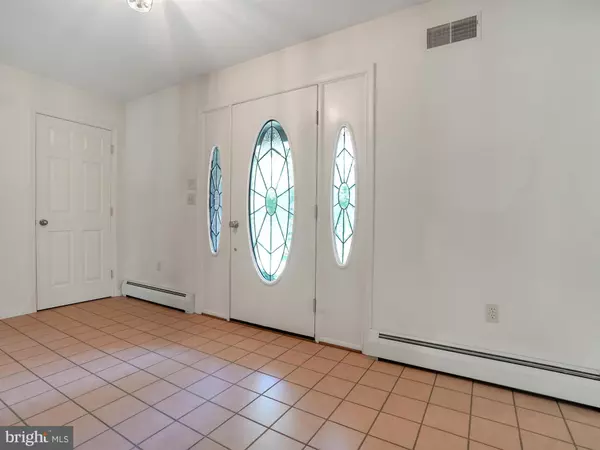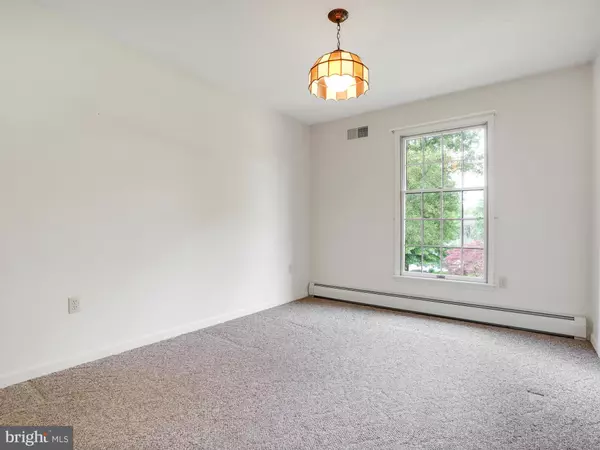$347,000
$375,000
7.5%For more information regarding the value of a property, please contact us for a free consultation.
3 Beds
2 Baths
2,286 SqFt
SOLD DATE : 08/10/2020
Key Details
Sold Price $347,000
Property Type Single Family Home
Sub Type Detached
Listing Status Sold
Purchase Type For Sale
Square Footage 2,286 sqft
Price per Sqft $151
Subdivision Seven Valleys
MLS Listing ID PAYK139804
Sold Date 08/10/20
Style Ranch/Rambler
Bedrooms 3
Full Baths 2
HOA Y/N N
Abv Grd Liv Area 2,286
Originating Board BRIGHT
Year Built 1993
Annual Tax Amount $5,544
Tax Year 2020
Lot Size 2.400 Acres
Acres 2.4
Property Description
This awesome rancher is truly a one of a kind! Located conveniently for PA and Maryland commuters with access and within walking distance to the Heritage Rail Trail and close to county parks! The large foyer entrance provides more than adequate space to greet guests. This Rancher provides a spacious open country kitchen with lots of cabinet storage and counter top space- a dream kitchen! There is a laundry and a full bathroom off the kitchen area. The large living room with floor to ceiling fireplace is a great room for entertainment. There is a large 4 season sunroom with entrances from the kitchen and living room areas. The floor plan flows into the bedroom and large bathroom area. The master bedroom has a large spacious walk-in closet. There are several outbuildings on this 2+ acres with a beautiful stream flowing through the property. The outdoor areas provide plenty of space for RV/ boat storage, parking and plenty of room for family and friends, fun and entertainment. This home is move in ready and a must see home! Virtual Showing Video link- https://youtu.be/S_jiSnz1HNE
Location
State PA
County York
Area Seven Valleys Boro (15283)
Zoning VILLAGE CENTER
Rooms
Other Rooms Living Room, Primary Bedroom, Bedroom 2, Bedroom 3, Kitchen, Foyer, Sun/Florida Room, Laundry, Bathroom 1, Bathroom 2
Basement Full, Interior Access, Combination
Main Level Bedrooms 3
Interior
Interior Features Carpet, Ceiling Fan(s), Combination Kitchen/Dining, Dining Area, Entry Level Bedroom, Kitchen - Country, Kitchen - Table Space, Pantry, Stain/Lead Glass, Walk-in Closet(s), WhirlPool/HotTub
Hot Water Natural Gas
Heating Hot Water
Cooling Central A/C
Flooring Ceramic Tile, Vinyl, Carpet
Fireplaces Number 1
Equipment Dryer - Electric, Oven/Range - Electric, Range Hood, Refrigerator, Washer
Furnishings No
Fireplace Y
Appliance Dryer - Electric, Oven/Range - Electric, Range Hood, Refrigerator, Washer
Heat Source Natural Gas
Laundry Main Floor
Exterior
Exterior Feature Brick, Porch(es)
Parking Features Garage - Side Entry, Garage Door Opener
Garage Spaces 16.0
Water Access N
View Creek/Stream
Roof Type Shingle
Street Surface Black Top
Accessibility Level Entry - Main
Porch Brick, Porch(es)
Road Frontage Boro/Township
Attached Garage 2
Total Parking Spaces 16
Garage Y
Building
Story 1
Sewer Public Sewer
Water Public
Architectural Style Ranch/Rambler
Level or Stories 1
Additional Building Above Grade, Below Grade
New Construction N
Schools
Elementary Schools New Salem
Middle Schools Spring Grove Area Intrmd School
High Schools Spring Grove Area
School District Spring Grove Area
Others
Senior Community No
Tax ID 83-000-FH-0112-A0-00000,
Ownership Fee Simple
SqFt Source Estimated
Acceptable Financing Cash, Conventional, FHA, VA, USDA
Listing Terms Cash, Conventional, FHA, VA, USDA
Financing Cash,Conventional,FHA,VA,USDA
Special Listing Condition Standard
Read Less Info
Want to know what your home might be worth? Contact us for a FREE valuation!

Our team is ready to help you sell your home for the highest possible price ASAP

Bought with Rachel A Tsoukalis • Coldwell Banker Realty

"My job is to find and attract mastery-based agents to the office, protect the culture, and make sure everyone is happy! "







