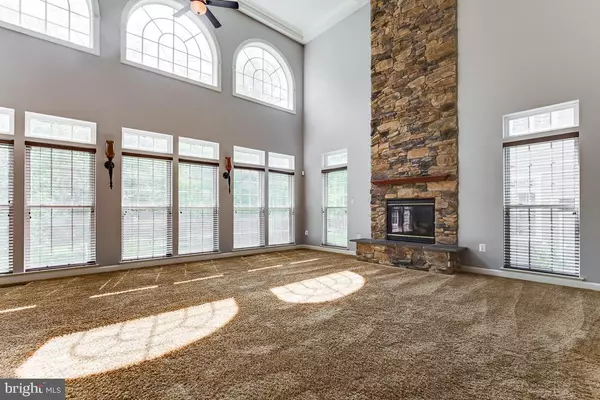$595,000
$615,000
3.3%For more information regarding the value of a property, please contact us for a free consultation.
4 Beds
5 Baths
7,116 SqFt
SOLD DATE : 06/11/2020
Key Details
Sold Price $595,000
Property Type Single Family Home
Sub Type Detached
Listing Status Sold
Purchase Type For Sale
Square Footage 7,116 sqft
Price per Sqft $83
Subdivision Manning Overlook-Plat 1>
MLS Listing ID MDPG566834
Sold Date 06/11/20
Style Colonial
Bedrooms 4
Full Baths 3
Half Baths 2
HOA Fees $42/qua
HOA Y/N Y
Abv Grd Liv Area 5,116
Originating Board BRIGHT
Year Built 2007
Annual Tax Amount $7,986
Tax Year 2019
Lot Size 0.475 Acres
Acres 0.48
Property Description
You'll know as soon as walk in, that this gorgeous, over 7000 square feet home is exactly what you've been looking for. Situated in the desirable Manning Overlook, as you enter the Foyer, this Sun-filled home boasts an elegant Central Staircase leading up to the Second Level. The Main Level features a Formal, separate Dining Room with Recessed Tray Ceiling, Living Room, Powder Room, a Study and an expansive two-story Family Room with a Coffered Ceiling, Fireplace and second staircase. The Family Room opens to an impressive Eat-in area and Window-lined Morning Room. The Gourmet Kitchen showcases a Center Island, Walk-in Pantry & Built-in Hutch. Off the Kitchen is the Mud Room and Laundry. The Second Level includes a luxurious Owner's Suite with Recessed Tray Ceiling, Sitting area, Walk-in Closets, en suite Bath featuring Dual Sinks, Soaking Tub and Water Closet. Two of the Bedrooms feature a Jack & Jill Bathroom and Walk-in closets with the Fourth Bedroom located privately, across the hallway with en suite Bath. The newly carpeted, Lower Level features a Movie Room with ample room for seating and a motorized Projection Screen and Built-in Speakers. A large Recreation Room with a Fireplace along with a Recording Studio and enclosed Booth and half Bath, a Utility Room with plenty of storage completes this lower level. Ceiling speakers and a intercom system are just two more bonus features of this beautifully maintained home. Make an appointment to view this lovely house today, it won't last long!!
Location
State MD
County Prince Georges
Zoning RR
Rooms
Basement Fully Finished, Walkout Stairs
Interior
Interior Features Attic, Breakfast Area, Built-Ins, Carpet, Ceiling Fan(s), Chair Railings, Crown Moldings, Formal/Separate Dining Room, Intercom, Primary Bath(s), Recessed Lighting, Soaking Tub, Stall Shower, Studio, Walk-in Closet(s), Wood Floors
Heating Forced Air
Cooling Central A/C
Fireplaces Number 2
Fireplace Y
Heat Source Electric
Laundry Main Floor, Hookup
Exterior
Parking Features Garage - Front Entry, Other
Garage Spaces 4.0
Water Access N
Accessibility None
Total Parking Spaces 4
Garage N
Building
Story 3+
Sewer Public Septic, Public Sewer
Water Public
Architectural Style Colonial
Level or Stories 3+
Additional Building Above Grade, Below Grade
New Construction N
Schools
School District Prince George'S County Public Schools
Others
Senior Community No
Tax ID 17053698271
Ownership Fee Simple
SqFt Source Estimated
Special Listing Condition Standard
Read Less Info
Want to know what your home might be worth? Contact us for a FREE valuation!

Our team is ready to help you sell your home for the highest possible price ASAP

Bought with Brian Marzo • Keller Williams Preferred Properties

"My job is to find and attract mastery-based agents to the office, protect the culture, and make sure everyone is happy! "







