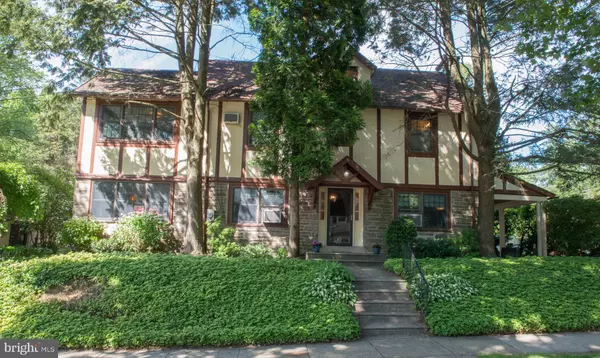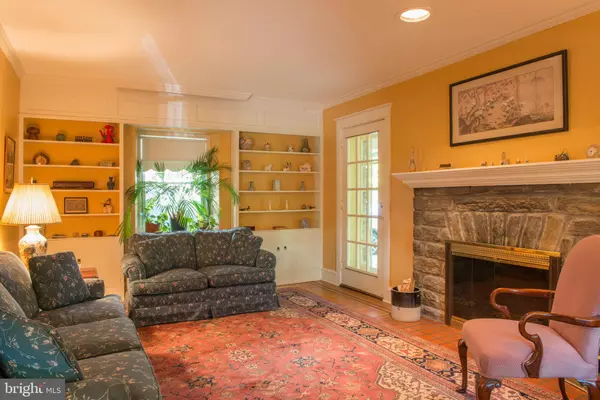$321,300
$339,900
5.5%For more information regarding the value of a property, please contact us for a free consultation.
5 Beds
4 Baths
3,004 SqFt
SOLD DATE : 08/28/2020
Key Details
Sold Price $321,300
Property Type Single Family Home
Sub Type Detached
Listing Status Sold
Purchase Type For Sale
Square Footage 3,004 sqft
Price per Sqft $106
Subdivision Elkins Park
MLS Listing ID PAMC652952
Sold Date 08/28/20
Style Colonial
Bedrooms 5
Full Baths 2
Half Baths 2
HOA Y/N N
Abv Grd Liv Area 3,004
Originating Board BRIGHT
Year Built 1920
Annual Tax Amount $10,687
Tax Year 2020
Lot Size 7,280 Sqft
Acres 0.17
Lot Dimensions 52.00 x 0.00
Property Description
This 1920 colonial with tudor flair on a tree-lined street is primped and polished and ready to celebrate its centennial year with new owners. But before we light the candles allow us tell you about this exceptionally maintained and charming home. At more than 3,000 square feet, 8233 Forest Avenue has all the room you need inside, with just enough outdoor space to keep maintenance to a minimum. On the first level, you'll appreciate being surrounded by the character of the details found in the living room --crown and baseboard molding, impressive working fireplace with stone surround, a pair of built-in shelves and cabinets, and inlaid hardwood floors (throughout the home). Many of those special architectural details carry over into the dining room which is large enough to fit a table for 10 to 12. Through a pair of French doors, you enter the cozy and sunlit family room with windows on three sides. It's an ideal place to sit and enjoy the morning sun or, once the sun sets, pull the blinds and curl up with a book. The kitchen was tastefully updated with solid wood cabinets, granite counters , modern appliances and a built-in breakfast bar and pantry. There's convenient access from the kitchen to the back patio for those nights you want to grill out. A powder room completes the first level. Durable and attractive carpeting covers the stairs and hallways from the first to third floors. On the second level, there's a spacious main bedroom suite (large enough to fit a king-sized bed) with a walk-in closet and en-suite bathroom with large tiled shower stall. There is a hall bathroom and two additional bedrooms. One of the bedrooms, opens into a bright and airy bonus room could make a great playroom, office or studio for yoga or art. On the third floor, there are two additional bedrooms and a half bathroom. And you'll be pleased to know that double-hung wood windows replaced all the original windows throughout the home. The partially finished basement offers the opportunity for additional living space and storage. The laundry facilities are located in the unfinished portion of the basement. This home's outdoor space is both charming and private, with cozy nooks, a brick fireplace and colorful flower beds. There's a large side porch and a more private rear patio tucked between the house and detached two-car garage. The home is conveniently located within walking distance to the Elkins Park train station, restaurants, parks and the library. Shopping and grocery stores, including Trader Joe's and Whole Foods are nearby. 8233 Forest may be hitting the century mark but it's better than ever --and ready for you.
Location
State PA
County Montgomery
Area Cheltenham Twp (10631)
Zoning R4
Rooms
Other Rooms Living Room, Dining Room, Primary Bedroom, Bedroom 2, Bedroom 3, Bedroom 4, Bedroom 5, Kitchen, Family Room, Office, Primary Bathroom, Full Bath, Half Bath
Basement Full
Interior
Hot Water Natural Gas
Heating Radiator
Cooling Window Unit(s)
Flooring Hardwood, Carpet
Fireplaces Number 1
Heat Source Natural Gas
Exterior
Garage Garage Door Opener
Garage Spaces 2.0
Waterfront N
Water Access N
Roof Type Asbestos Shingle
Accessibility None
Parking Type Detached Garage, Driveway
Total Parking Spaces 2
Garage Y
Building
Story 3
Sewer Public Sewer
Water Public
Architectural Style Colonial
Level or Stories 3
Additional Building Above Grade, Below Grade
New Construction N
Schools
School District Cheltenham
Others
Senior Community No
Tax ID 31-00-10108-004
Ownership Fee Simple
SqFt Source Assessor
Acceptable Financing FHA, Cash, Conventional
Listing Terms FHA, Cash, Conventional
Financing FHA,Cash,Conventional
Special Listing Condition Standard
Read Less Info
Want to know what your home might be worth? Contact us for a FREE valuation!

Our team is ready to help you sell your home for the highest possible price ASAP

Bought with Martin A Tyler • Space & Company

"My job is to find and attract mastery-based agents to the office, protect the culture, and make sure everyone is happy! "







