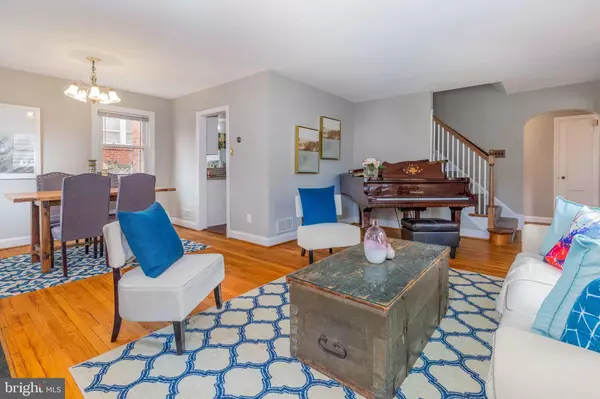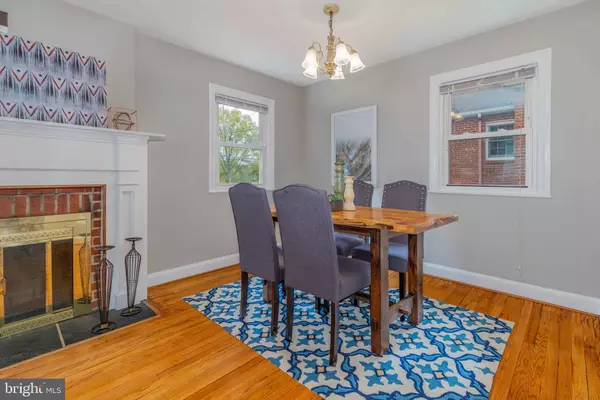$671,000
$660,000
1.7%For more information regarding the value of a property, please contact us for a free consultation.
4 Beds
2 Baths
3,104 SqFt
SOLD DATE : 06/04/2020
Key Details
Sold Price $671,000
Property Type Single Family Home
Sub Type Detached
Listing Status Sold
Purchase Type For Sale
Square Footage 3,104 sqft
Price per Sqft $216
Subdivision Woodmoor
MLS Listing ID MDMC703202
Sold Date 06/04/20
Style Cape Cod
Bedrooms 4
Full Baths 2
HOA Y/N N
Abv Grd Liv Area 2,094
Originating Board BRIGHT
Year Built 1950
Annual Tax Amount $7,047
Tax Year 2019
Lot Size 7,748 Sqft
Acres 0.18
Property Description
Nestled in Silver Spring's sought-after Woodmoor neighborhood this spacious Cape is sure to delight! As you enter, a spacious foyer serves as a convenient place for coats and work bags while offering space for those last-minute touches before leaving for the day. To your left, the expansive living room boasts a wood-burning fireplace and free-flow into a dedicated dining room. A nearby refreshed kitchen is equipped with plenty of sleek white cabinetry, on-trend subway tile backsplash, and modern stainless steel appliances. For the hostess, a large all-season room for entertaining guests year-round complete with panoramic backyard views. Two bedrooms with a shared full bath round out the main level. Upstairs, two additional generously sized bedrooms feature unique sloped ceilings, skylights, and a full bath. A bonus expanded den offers privacy for a potential home office or additional bedroom space. In the lower level, renovated recreational space includes low-maintenance vinyl plank flooring and a whimsical barn door. The sprawling outdoor area is outfitted with a fully fenced yard backing to St. Bernadette's school, storage shed, side entry garage, and a private driveway. Commuting is a breeze with the home offering quick access to 495, moments drive to downtown Silver Spring or DC, and walkable to three schools plus shopping at Woodmoor Shopping Center.
Location
State MD
County Montgomery
Zoning R60
Rooms
Other Rooms Living Room, Dining Room, Bedroom 2, Bedroom 3, Bedroom 4, Kitchen, Foyer, Bedroom 1, Sun/Florida Room, Recreation Room, Utility Room, Bathroom 1, Bathroom 2
Basement Connecting Stairway, Outside Entrance, Sump Pump, Windows, Daylight, Partial, Heated, Interior Access
Main Level Bedrooms 2
Interior
Interior Features Built-Ins, Combination Dining/Living, Upgraded Countertops, Carpet, Ceiling Fan(s), Entry Level Bedroom, Dining Area, Family Room Off Kitchen, Formal/Separate Dining Room, Recessed Lighting, Tub Shower, Wood Floors
Hot Water Natural Gas
Heating Forced Air
Cooling Central A/C, Ceiling Fan(s)
Flooring Carpet, Hardwood, Ceramic Tile
Fireplaces Number 1
Fireplaces Type Brick, Fireplace - Glass Doors, Mantel(s), Wood
Equipment Dishwasher, Disposal, Refrigerator, Water Heater, Dryer, Icemaker, Microwave, Oven - Self Cleaning, Range Hood, Stainless Steel Appliances, Washer
Furnishings No
Fireplace Y
Window Features Replacement,Screens,Skylights
Appliance Dishwasher, Disposal, Refrigerator, Water Heater, Dryer, Icemaker, Microwave, Oven - Self Cleaning, Range Hood, Stainless Steel Appliances, Washer
Heat Source Natural Gas
Laundry Lower Floor
Exterior
Exterior Feature Porch(es), Enclosed, Deck(s)
Parking Features Garage - Side Entry, Garage Door Opener, Inside Access
Garage Spaces 4.0
Fence Fully, Wood
Water Access N
View Garden/Lawn, Street
Roof Type Composite
Accessibility None
Porch Porch(es), Enclosed, Deck(s)
Attached Garage 2
Total Parking Spaces 4
Garage Y
Building
Lot Description Front Yard, Landscaping, Rear Yard
Story 3+
Sewer Public Sewer
Water Public
Architectural Style Cape Cod
Level or Stories 3+
Additional Building Above Grade, Below Grade
Structure Type 9'+ Ceilings,Dry Wall
New Construction N
Schools
Elementary Schools Pine Crest
Middle Schools Eastern
High Schools Montgomery Blair
School District Montgomery County Public Schools
Others
Senior Community No
Tax ID 161301215228
Ownership Fee Simple
SqFt Source Assessor
Acceptable Financing Cash, Conventional, FHA, VA
Horse Property N
Listing Terms Cash, Conventional, FHA, VA
Financing Cash,Conventional,FHA,VA
Special Listing Condition Standard
Read Less Info
Want to know what your home might be worth? Contact us for a FREE valuation!

Our team is ready to help you sell your home for the highest possible price ASAP

Bought with Marie G Williams • Keller Williams Realty
"My job is to find and attract mastery-based agents to the office, protect the culture, and make sure everyone is happy! "







