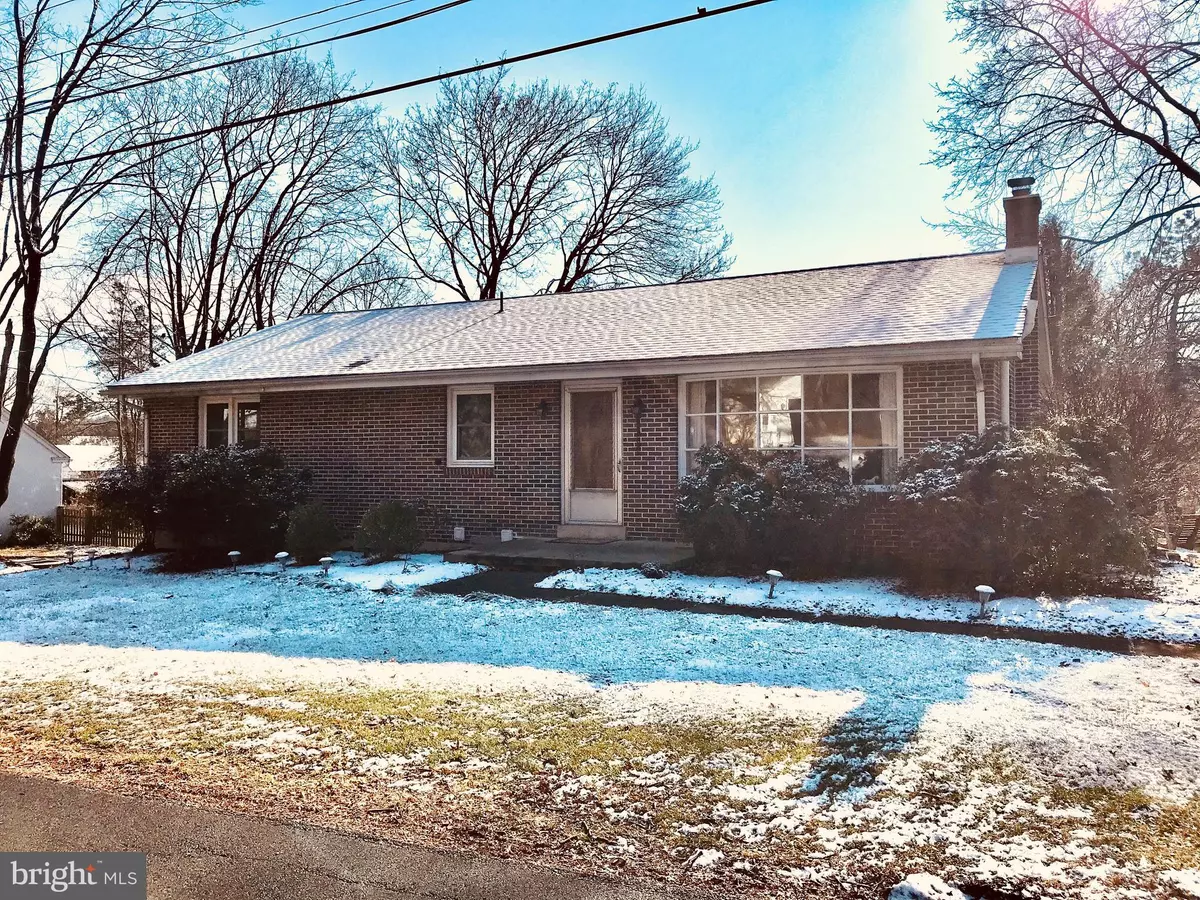$275,000
$289,900
5.1%For more information regarding the value of a property, please contact us for a free consultation.
4 Beds
2 Baths
1,440 SqFt
SOLD DATE : 08/14/2020
Key Details
Sold Price $275,000
Property Type Single Family Home
Sub Type Detached
Listing Status Sold
Purchase Type For Sale
Square Footage 1,440 sqft
Price per Sqft $190
Subdivision Spring Valley
MLS Listing ID PABU486854
Sold Date 08/14/20
Style Ranch/Rambler
Bedrooms 4
Full Baths 2
HOA Y/N N
Abv Grd Liv Area 1,440
Originating Board BRIGHT
Year Built 1963
Annual Tax Amount $4,086
Tax Year 2020
Lot Size 0.367 Acres
Acres 0.37
Lot Dimensions 80.00 x 200.00
Property Description
Absolutely LOVELY! This bright, beautifully maintained brick rancher sits on a peaceful, quiet street in bucolic Springtown in Upper Bucks. A classic floorplan, spacious rooms and a huge, finished walkout basement with full bathroom make this an ideal property for first-time home buyers and those looking to downsize. There's also ample storage throughout, including a room that can be used as a wine cellar or cold pantry. Great schools and a short drive to I-78, Easton, Bethlehem and the Delaware River, this gem is sure to sell quickly. Be sure to check out the 3D tour!
Location
State PA
County Bucks
Area Springfield Twp (10142)
Zoning VR
Rooms
Other Rooms Living Room, Bedroom 2, Bedroom 3, Bedroom 4, Kitchen, Family Room, Bedroom 1, Laundry, Storage Room, Full Bath
Basement Full, Heated, Interior Access, Outside Entrance, Improved, Partially Finished, Rear Entrance, Walkout Level, Windows, Other
Main Level Bedrooms 4
Interior
Interior Features Combination Kitchen/Dining, Entry Level Bedroom, Floor Plan - Traditional, Tub Shower, Ceiling Fan(s), Wood Floors, Wine Storage
Hot Water Oil
Heating Zoned
Cooling Central A/C, Ceiling Fan(s)
Flooring Ceramic Tile, Hardwood, Vinyl
Fireplace N
Heat Source Oil
Laundry Basement, Lower Floor
Exterior
Exterior Feature Patio(s), Porch(es)
Parking Features Garage Door Opener, Garage - Rear Entry, Additional Storage Area, Basement Garage, Inside Access, Oversized
Garage Spaces 2.0
Fence Partially
Water Access N
View Garden/Lawn
Roof Type Composite
Accessibility None
Porch Patio(s), Porch(es)
Attached Garage 2
Total Parking Spaces 2
Garage Y
Building
Lot Description Front Yard, Landscaping, Rear Yard, SideYard(s), Sloping
Story 1
Sewer On Site Septic
Water Public
Architectural Style Ranch/Rambler
Level or Stories 1
Additional Building Above Grade, Below Grade
New Construction N
Schools
School District Palisades
Others
Senior Community No
Tax ID 42-014-025
Ownership Fee Simple
SqFt Source Assessor
Acceptable Financing Cash, Conventional, FHA, USDA, VA
Listing Terms Cash, Conventional, FHA, USDA, VA
Financing Cash,Conventional,FHA,USDA,VA
Special Listing Condition Standard
Read Less Info
Want to know what your home might be worth? Contact us for a FREE valuation!

Our team is ready to help you sell your home for the highest possible price ASAP

Bought with Diana M Phinney • Coldwell Banker Hearthside-Doylestown

"My job is to find and attract mastery-based agents to the office, protect the culture, and make sure everyone is happy! "







