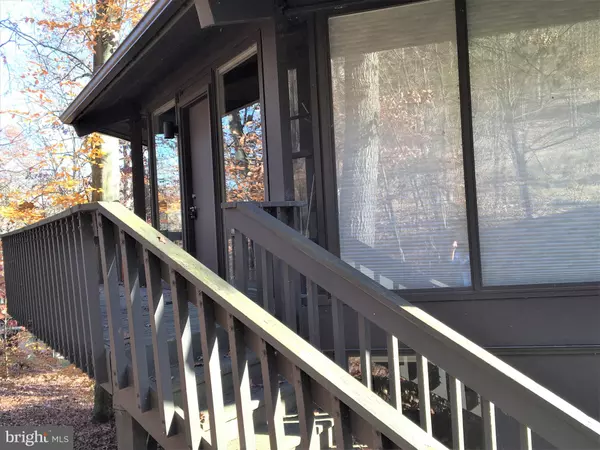$175,000
$185,000
5.4%For more information regarding the value of a property, please contact us for a free consultation.
3 Beds
3 Baths
1,262 SqFt
SOLD DATE : 03/22/2021
Key Details
Sold Price $175,000
Property Type Single Family Home
Sub Type Detached
Listing Status Sold
Purchase Type For Sale
Square Footage 1,262 sqft
Price per Sqft $138
Subdivision Bedford Springs
MLS Listing ID PABD102578
Sold Date 03/22/21
Style Contemporary
Bedrooms 3
Full Baths 3
HOA Y/N N
Abv Grd Liv Area 1,262
Originating Board BRIGHT
Year Built 1983
Annual Tax Amount $1,762
Tax Year 2020
Lot Size 5,227 Sqft
Acres 0.12
Property Description
When you walk inside this topsider only one word comes to mind," WOW". Sellers have redone the entire inside from top to bottom. Lovely Brazilian Hickory Hardwood floors on main level. Complete new kitchen , all new cabinetry , butcher block counters and island , new stainless steel appliances. Open concept to the living room and a wood stove to enjoy the cold weather, pine ceilings . Two Bedrooms on main level with both bathrooms remodeled , tile floors and tub/shower combo. Take the spiral staircase to lower level , has unique cork flooring, featuring a game room or family room. Third Bedroom with remodeled bath on this level as well. New roof, new heat pump, central air, washer and dryer included . All furnishings are also included. The view makes you feel like you are living in a tree house, with views of Omni golf course, woods and mountains. Call today for your appointment!
Location
State PA
County Bedford
Area Bedford Twp (154020)
Zoning NONE
Rooms
Other Rooms Living Room, Kitchen, Family Room
Basement Drain
Main Level Bedrooms 2
Interior
Interior Features Combination Kitchen/Living, Efficiency, Exposed Beams, Floor Plan - Open, Kitchen - Island, Spiral Staircase, Stall Shower, Tub Shower, Window Treatments, Wood Floors, Wood Stove
Hot Water Electric
Heating Forced Air
Cooling Central A/C
Flooring Hardwood
Equipment Built-In Microwave, Dishwasher, Disposal, Dryer, Dryer - Electric, Oven/Range - Electric, Stainless Steel Appliances, Washer, Water Heater
Furnishings Yes
Appliance Built-In Microwave, Dishwasher, Disposal, Dryer, Dryer - Electric, Oven/Range - Electric, Stainless Steel Appliances, Washer, Water Heater
Heat Source Electric
Exterior
Garage Spaces 3.0
Water Access N
View Golf Course, Mountain, Panoramic, Scenic Vista, Trees/Woods
Roof Type Shingle
Accessibility 2+ Access Exits
Total Parking Spaces 3
Garage N
Building
Lot Description Backs to Trees, Unrestricted
Story 2
Sewer Public Sewer
Water Public
Architectural Style Contemporary
Level or Stories 2
Additional Building Above Grade
New Construction N
Schools
School District Bedford Area
Others
Senior Community No
Tax ID E10-C1-25
Ownership Fee Simple
SqFt Source Estimated
Acceptable Financing Cash, Conventional
Listing Terms Cash, Conventional
Financing Cash,Conventional
Special Listing Condition Standard
Read Less Info
Want to know what your home might be worth? Contact us for a FREE valuation!

Our team is ready to help you sell your home for the highest possible price ASAP

Bought with Non Member • Non Subscribing Office

"My job is to find and attract mastery-based agents to the office, protect the culture, and make sure everyone is happy! "







