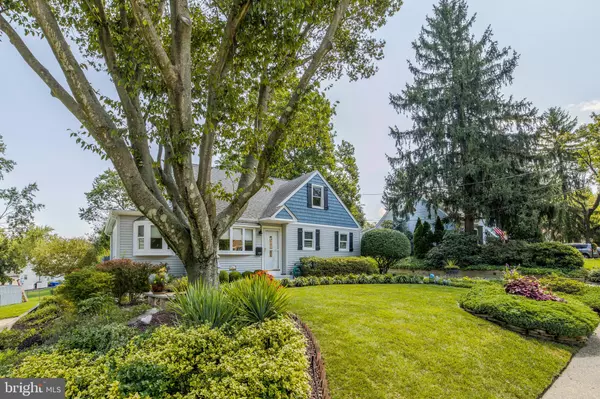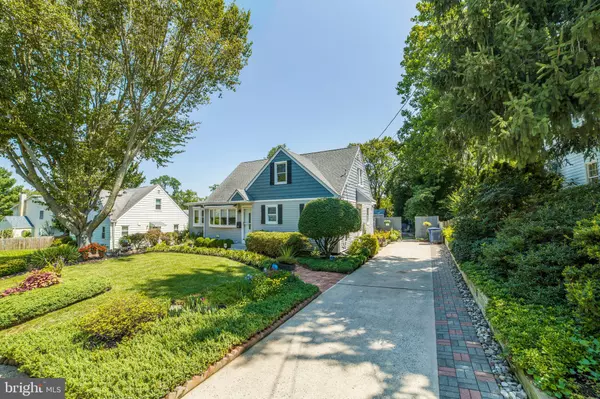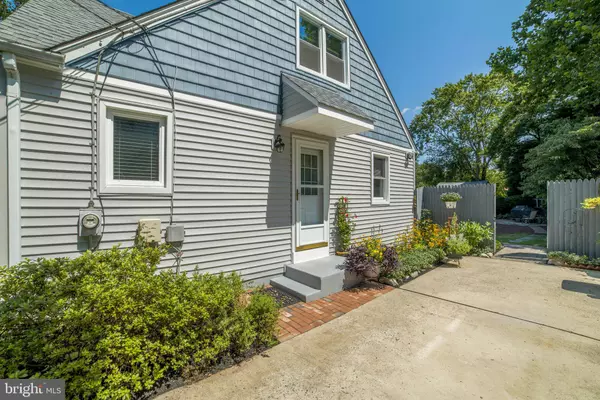$256,000
$265,500
3.6%For more information regarding the value of a property, please contact us for a free consultation.
3 Beds
2 Baths
1,500 SqFt
SOLD DATE : 10/16/2020
Key Details
Sold Price $256,000
Property Type Single Family Home
Sub Type Detached
Listing Status Sold
Purchase Type For Sale
Square Footage 1,500 sqft
Price per Sqft $170
Subdivision Mount View
MLS Listing ID NJBL379792
Sold Date 10/16/20
Style Cape Cod
Bedrooms 3
Full Baths 2
HOA Y/N N
Abv Grd Liv Area 1,500
Originating Board BRIGHT
Year Built 1952
Annual Tax Amount $5,535
Tax Year 2019
Lot Size 8,125 Sqft
Acres 0.19
Lot Dimensions 65.00 x 125.00
Property Description
Hurry, this must-see home in the desirable Mount View section of Mount Holly will not last. Nestled on a quiet side street and within walking distance of four schools as well as downtown dining and nightlife, this marvelous residence boasts three bedrooms, an open-plan office/den (which can easily convert into a fourth bedroom) and two full bathrooms. As you arrive on Emma Street, notice the lush landscaping and attention to detail of this lovely Cape Cod house. Walk through the front door into the extended great room and enjoy the welcoming gas fireplace, two bright bay windows, LED lighting, and new flooring. Adjoining the great room is a gorgeous, fully renovated gourmet kitchen featuring a full appliance package, ceiling-high cabinets for added storage space, granite countertops, a travertine tile backsplash, porcelain plank floor tiles, and an ample dining area. Visit the lower level, which is equipped with a washer/dryer, water lines, and an Electric Vehicle connection. Then step outside into the superb backyard, a private oasis primed for your enjoyment with a modern firepit, multiple seating and cooking areas and a custom-built shed. View the virtual tour on this move-in ready home, and schedule your walk-through today.
Location
State NJ
County Burlington
Area Mount Holly Twp (20323)
Zoning R1
Rooms
Other Rooms Dining Room, Primary Bedroom, Bedroom 2, Kitchen, Basement, Bedroom 1, Great Room, Laundry, Office, Bathroom 1, Primary Bathroom
Basement Full
Main Level Bedrooms 2
Interior
Hot Water Electric
Heating Forced Air
Cooling Central A/C, Ceiling Fan(s)
Fireplaces Number 1
Fireplaces Type Gas/Propane
Fireplace Y
Heat Source Natural Gas
Laundry Basement
Exterior
Exterior Feature Patio(s), Brick
Garage Spaces 3.0
Fence Fully
Water Access N
Roof Type Shingle
Accessibility None
Porch Patio(s), Brick
Total Parking Spaces 3
Garage N
Building
Lot Description Landscaping
Story 2
Sewer Public Sewer
Water Public
Architectural Style Cape Cod
Level or Stories 2
Additional Building Above Grade, Below Grade
New Construction N
Schools
High Schools Rancocas Valley Reg. H.S.
School District Mount Holly Township Public Schools
Others
Senior Community No
Tax ID 23-00003-00091
Ownership Fee Simple
SqFt Source Assessor
Acceptable Financing Conventional, Cash, FHA
Listing Terms Conventional, Cash, FHA
Financing Conventional,Cash,FHA
Special Listing Condition Standard
Read Less Info
Want to know what your home might be worth? Contact us for a FREE valuation!

Our team is ready to help you sell your home for the highest possible price ASAP

Bought with Christina Seiler • RE/MAX World Class Realty
"My job is to find and attract mastery-based agents to the office, protect the culture, and make sure everyone is happy! "







