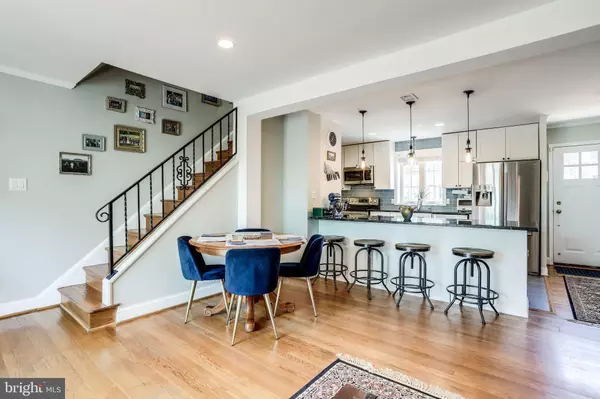$744,500
$687,000
8.4%For more information regarding the value of a property, please contact us for a free consultation.
2 Beds
2 Baths
1,603 SqFt
SOLD DATE : 07/08/2020
Key Details
Sold Price $744,500
Property Type Townhouse
Sub Type Interior Row/Townhouse
Listing Status Sold
Purchase Type For Sale
Square Footage 1,603 sqft
Price per Sqft $464
Subdivision Warwick Village
MLS Listing ID VAAX247062
Sold Date 07/08/20
Style Traditional
Bedrooms 2
Full Baths 2
HOA Y/N N
Abv Grd Liv Area 1,102
Originating Board BRIGHT
Year Built 1955
Annual Tax Amount $7,548
Tax Year 2020
Lot Size 1,765 Sqft
Acres 0.04
Property Description
Multiple offers. Winning contract had highest price, zero contingencies (pre-offer inspection), quick close and free rent back for about 7 weeks. Video & 3D tour: http://homes.btwimages.com/2949hickoryst/?mls Rarely available and tastefully updated Warwick Village townhouse backing to common space and Goat Hill Park. Open kitchen with 42" white cabinets, stainless steel appliances, large peninsula w/ granite counters and bar seating for 4 - 5, glass tile backsplash, recessed & pendant lighting, and 12 x 24 tile floor. The main level living and dining area offers hardwood floors, neutral paint, crown molding and recessed lighting with access to a large deck via French doors - perfect for indoor / outdoor relaxation and entertaining alike. Two of three upper level bedrooms at the rear of the home have been combined to make a spacious master suite that easily accommodates a king-sized bed with a set of 4 windows installed overlooking the treed parkland to the back. The renovated upper level bathroom features a hexagon pattern marble floor, white subway tile tub surround with shower niche, and antique cabinet vanity with designer mirror. The lower level offers a rec room that opens to a private, fenced rear yard that then opens to open space. Additional finished storage room and full bathroom in the basement. Hickory Street is the most sought-after location in Warwick Village as the closest non-cut through street to Del Ray.
Location
State VA
County Alexandria City
Zoning RA
Direction West
Rooms
Basement Daylight, Partial, Full, Fully Finished, Walkout Level
Interior
Heating Forced Air
Cooling Central A/C
Furnishings No
Fireplace N
Heat Source Natural Gas
Exterior
Exterior Feature Deck(s), Patio(s)
Water Access N
Accessibility None
Porch Deck(s), Patio(s)
Garage N
Building
Lot Description Backs - Open Common Area, Backs - Parkland, Backs to Trees, No Thru Street, Rear Yard
Story 3
Sewer Public Sewer
Water Public
Architectural Style Traditional
Level or Stories 3
Additional Building Above Grade, Below Grade
New Construction N
Schools
School District Alexandria City Public Schools
Others
Pets Allowed Y
Senior Community No
Tax ID 024.01-07-11
Ownership Fee Simple
SqFt Source Assessor
Acceptable Financing Cash, Conventional, FNMA, FHA, VA, VHDA, Bank Portfolio
Listing Terms Cash, Conventional, FNMA, FHA, VA, VHDA, Bank Portfolio
Financing Cash,Conventional,FNMA,FHA,VA,VHDA,Bank Portfolio
Special Listing Condition Standard
Pets Allowed No Pet Restrictions
Read Less Info
Want to know what your home might be worth? Contact us for a FREE valuation!

Our team is ready to help you sell your home for the highest possible price ASAP

Bought with Christine M Fischer • McEnearney Associates, Inc.
"My job is to find and attract mastery-based agents to the office, protect the culture, and make sure everyone is happy! "







