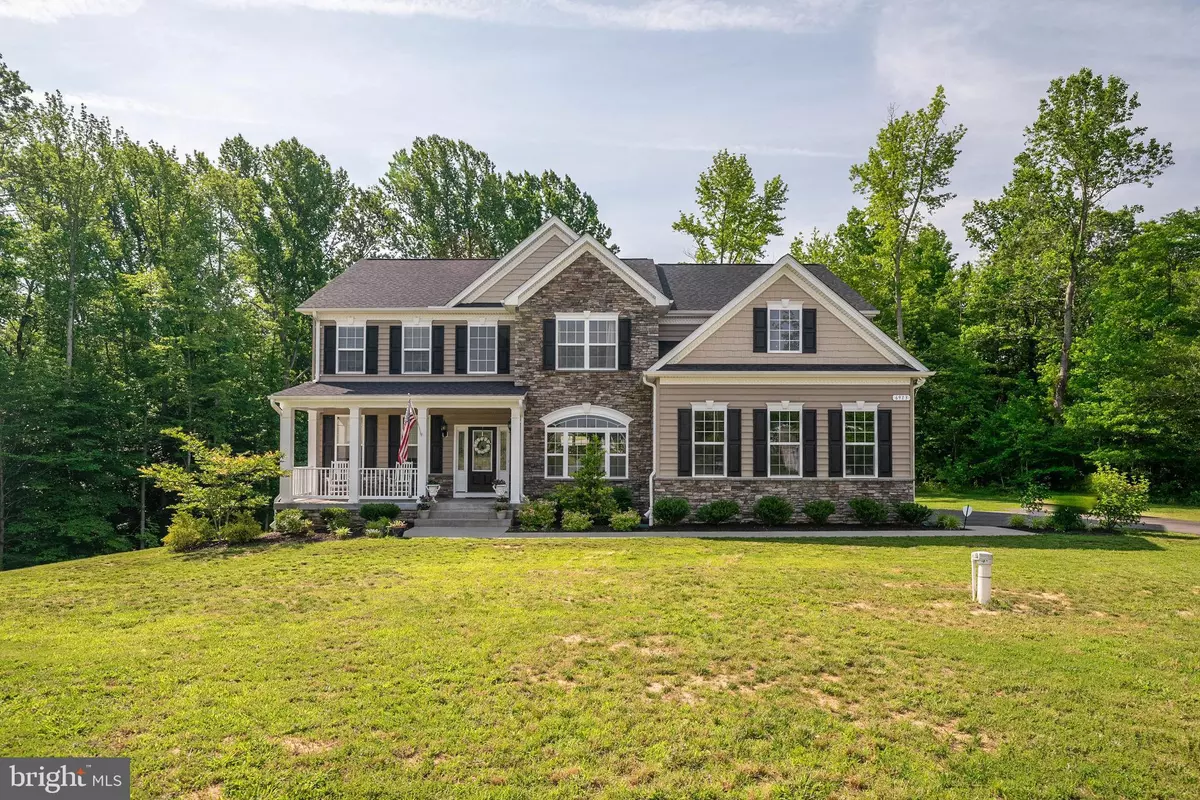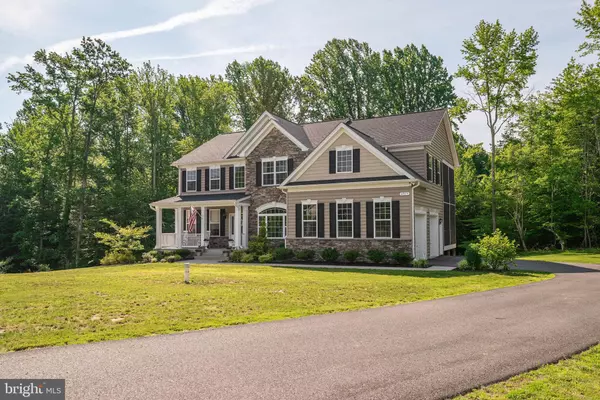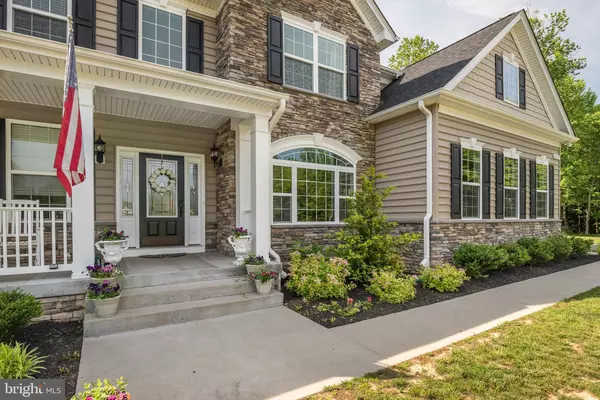$590,000
$599,000
1.5%For more information regarding the value of a property, please contact us for a free consultation.
5 Beds
4 Baths
4,001 SqFt
SOLD DATE : 08/14/2020
Key Details
Sold Price $590,000
Property Type Single Family Home
Sub Type Detached
Listing Status Sold
Purchase Type For Sale
Square Footage 4,001 sqft
Price per Sqft $147
Subdivision Autumn Woods
MLS Listing ID MDCH214376
Sold Date 08/14/20
Style Colonial
Bedrooms 5
Full Baths 3
Half Baths 1
HOA Fees $22/ann
HOA Y/N Y
Abv Grd Liv Area 2,952
Originating Board BRIGHT
Year Built 2017
Annual Tax Amount $6,597
Tax Year 2019
Lot Size 1.929 Acres
Acres 1.93
Property Description
Gorgeous stone front colonial brand new in 2017! This Aberdeen Model has been upgraded to the max located at the end of a private cul-de-sac. Sun washed and spacious floor plan features a two story foyer with french doors opening to both the formal dining room and home office/den , fabulous kitchen with granite counters , stainless steel appliances, sleek dark wood cabinetry, double pantry and center island with adjacent breakfast area and comfortable family room offering a warm gas fireplace. A convenient powder room and screened in porch complete the main level. Upper level boasts four ample sized bedrooms including a master suite with spa-like full bath, walk-in closet and a true screened in sleeping porch plus a full hall bath and handy laundry room. The huge lower level walk-out recreation room complete with wet bar, cabinetry and wine cooler is perfect for movie nights or large scale parties with 5th bedroom and full bath for au-pair or overnight guests . NOTE: Custom bar with keg and full tap system offered for sale at $2500. Bar is even wired with electric! Enjoy the outdoors while visiting with neighbors on your front porch or grilling on the elevated rear deck overlooking almost 2 acres of private yard and woodland trails. You'll love the serenity of Autumn Woods just a short distance from downtown La Plata shops and restaurants. Total Sq Ft = 4,263 !!
Location
State MD
County Charles
Zoning RC
Direction West
Rooms
Other Rooms Dining Room, Primary Bedroom, Bedroom 2, Bedroom 3, Bedroom 4, Bedroom 5, Kitchen, Family Room, Foyer, Laundry, Office, Recreation Room, Utility Room, Bathroom 2, Bathroom 3, Primary Bathroom, Half Bath
Basement Connecting Stairway, Daylight, Full, Fully Finished, Outside Entrance, Walkout Level, Windows
Interior
Interior Features Bar, Built-Ins, Chair Railings, Crown Moldings, Family Room Off Kitchen, Floor Plan - Open, Formal/Separate Dining Room, Kitchen - Eat-In, Kitchen - Gourmet, Kitchen - Island, Primary Bath(s), Pantry, Recessed Lighting, Stall Shower, Tub Shower, Upgraded Countertops, Wainscotting, Walk-in Closet(s), Wet/Dry Bar, Window Treatments, Wood Floors, Breakfast Area, Carpet, Soaking Tub
Hot Water Tankless
Heating Zoned, Solar On Grid, Heat Pump - Gas BackUp, Forced Air, Central
Cooling Central A/C, Solar On Grid, Zoned, Roof Mounted
Flooring Hardwood, Carpet
Fireplaces Number 1
Fireplaces Type Gas/Propane
Equipment Built-In Microwave, Cooktop, Dishwasher, Disposal, Dryer, Exhaust Fan, Icemaker, Oven - Double, Oven - Wall, Refrigerator, Washer, Water Heater - Tankless, Energy Efficient Appliances, Stainless Steel Appliances, Water Heater
Fireplace Y
Window Features Bay/Bow,Palladian,Screens
Appliance Built-In Microwave, Cooktop, Dishwasher, Disposal, Dryer, Exhaust Fan, Icemaker, Oven - Double, Oven - Wall, Refrigerator, Washer, Water Heater - Tankless, Energy Efficient Appliances, Stainless Steel Appliances, Water Heater
Heat Source Electric, Solar
Laundry Upper Floor
Exterior
Exterior Feature Deck(s), Porch(es), Screened, Enclosed
Parking Features Garage - Side Entry, Garage Door Opener, Inside Access
Garage Spaces 2.0
Fence Electric
Utilities Available Propane, Cable TV Available, Under Ground
Water Access N
Street Surface Paved
Accessibility None
Porch Deck(s), Porch(es), Screened, Enclosed
Attached Garage 2
Total Parking Spaces 2
Garage Y
Building
Lot Description Backs to Trees, Cleared, Cul-de-sac, Front Yard, Landscaping, Premium, Rear Yard
Story 3
Sewer On Site Septic
Water Well
Architectural Style Colonial
Level or Stories 3
Additional Building Above Grade, Below Grade
New Construction N
Schools
Elementary Schools Walter J. Mitchell
Middle Schools Milton M Somers
High Schools La Plata
School District Charles County Public Schools
Others
HOA Fee Include Common Area Maintenance,Road Maintenance
Senior Community No
Tax ID 0901353986
Ownership Fee Simple
SqFt Source Assessor
Security Features Security System
Acceptable Financing Conventional, FHA, VA, Cash
Listing Terms Conventional, FHA, VA, Cash
Financing Conventional,FHA,VA,Cash
Special Listing Condition Standard
Read Less Info
Want to know what your home might be worth? Contact us for a FREE valuation!

Our team is ready to help you sell your home for the highest possible price ASAP

Bought with Cheryl A Bare • CENTURY 21 New Millennium
"My job is to find and attract mastery-based agents to the office, protect the culture, and make sure everyone is happy! "







