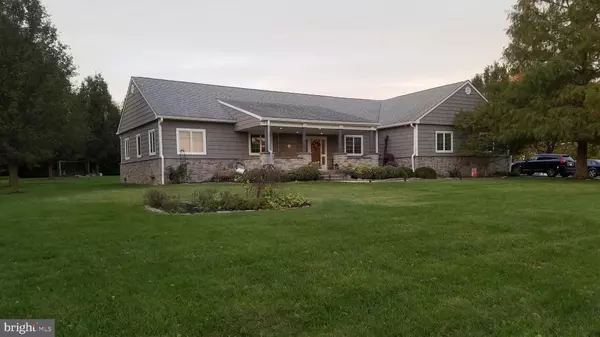$460,000
$479,000
4.0%For more information regarding the value of a property, please contact us for a free consultation.
4 Beds
4 Baths
4,538 SqFt
SOLD DATE : 01/08/2021
Key Details
Sold Price $460,000
Property Type Single Family Home
Sub Type Detached
Listing Status Sold
Purchase Type For Sale
Square Footage 4,538 sqft
Price per Sqft $101
Subdivision Grande View Farms
MLS Listing ID DENC512178
Sold Date 01/08/21
Style Ranch/Rambler
Bedrooms 4
Full Baths 3
Half Baths 1
HOA Y/N N
Abv Grd Liv Area 2,275
Originating Board BRIGHT
Year Built 2000
Annual Tax Amount $3,260
Tax Year 2020
Lot Size 1.000 Acres
Acres 1.0
Lot Dimensions 147.80 x 242.60
Property Description
Just Reduced Again!!! Spectacular custom built ranch home on one acre in Award-Winning Appoquinimink School District. Professional landscaping leads to a large welcoming covered slate and stone front porch, perfect for outdoor enjoyment. Upon entry, 9' ceilings and hardwood floors open to foyer. Three bedrooms on main level on left side of house, master bedroom includes two closets and master bath has 6' soaking tub, tiled shower and skylight. Gourmet kitchen includes 42 inch cherry cabinets, tile backsplash, recessed and under cabinet lighting, double wall convection ovens, multi-level granite counter island and seating. Kitchen opens to spacious family room that includes powder room and access to the mud room and two car attached garage. Formal Dining Room boasts custom cherry cabinetry with interior lighting, granite counter buffet, hardwood floor and crown molding. Downstairs features an incredible finished basement. Multiple rooms include a wet bar and game room, another bedroom with a backlit window and full bath that features a stone wall, granite waterfall sink and tiled shower. Exercise room features custom pocket doors, wall mounted tv, mirror and appropriate flooring. Game room features surround sound, pellet stove with blowers that can heat the entire home, wet bar with sink, refrigerator and bar seating. Cedar and knotty pine walls feature flickering wall sconces and recessed lighting with space for a pool table. Separate audio closet for audio/visual equipment. And there's another large room downstairs for crafting, storage or what-have-you. Private back yard features more professional landscaping and a bubbling hot tub. Main floor laundry includes built in utility sink, front loading washer and standard dryer. Home offers Andersen windows and doors, 10" poured concrete walls, wide hall and doors for accessibility, instant hot water, a water filtration system and a security system with outdoor cameras. Septic certification completed. This house has it all. Seller to offer a decorator allowance with acceptable offer and home warranty. Must see to believe. Book your showing today! Seller motivated!
Location
State DE
County New Castle
Area South Of The Canal (30907)
Zoning NC40
Rooms
Basement Full
Main Level Bedrooms 3
Interior
Interior Features Built-Ins, Ceiling Fan(s), Crown Moldings, Entry Level Bedroom, Family Room Off Kitchen, Formal/Separate Dining Room, Kitchen - Gourmet, Kitchen - Island, Recessed Lighting, Skylight(s), Stall Shower, Tub Shower, Upgraded Countertops, Water Treat System, Wet/Dry Bar, Stove - Wood, Wood Floors, Wine Storage, WhirlPool/HotTub, Soaking Tub, Pantry
Hot Water Electric
Heating Heat Pump(s), Baseboard - Hot Water, Other
Cooling Central A/C
Flooring Hardwood, Carpet, Slate
Fireplaces Number 1
Equipment Built-In Microwave, Cooktop, Dishwasher, Disposal, Dryer, Oven - Double, Range Hood, Refrigerator, Washer - Front Loading, Water Conditioner - Owned, Water Heater, Oven - Wall
Furnishings No
Window Features Skylights,Casement
Appliance Built-In Microwave, Cooktop, Dishwasher, Disposal, Dryer, Oven - Double, Range Hood, Refrigerator, Washer - Front Loading, Water Conditioner - Owned, Water Heater, Oven - Wall
Heat Source Propane - Leased
Laundry Main Floor
Exterior
Parking Features Garage - Side Entry, Garage Door Opener
Garage Spaces 2.0
Water Access N
View Trees/Woods
Accessibility 36\"+ wide Halls
Attached Garage 2
Total Parking Spaces 2
Garage Y
Building
Lot Description Cul-de-sac, Front Yard, Rear Yard, SideYard(s)
Story 1
Sewer On Site Septic
Water Well
Architectural Style Ranch/Rambler
Level or Stories 1
Additional Building Above Grade, Below Grade
New Construction N
Schools
Elementary Schools Cedar Lane
Middle Schools Alfred G Waters
High Schools Appoquinimink
School District Appoquinimink
Others
Pets Allowed Y
Senior Community No
Tax ID 13-013.20-096
Ownership Fee Simple
SqFt Source Assessor
Security Features Exterior Cameras,Security System
Acceptable Financing Conventional, FHA, VA
Horse Property N
Listing Terms Conventional, FHA, VA
Financing Conventional,FHA,VA
Special Listing Condition Standard
Pets Allowed No Pet Restrictions
Read Less Info
Want to know what your home might be worth? Contact us for a FREE valuation!

Our team is ready to help you sell your home for the highest possible price ASAP

Bought with Teresa Marie Foster • VRA Realty
"My job is to find and attract mastery-based agents to the office, protect the culture, and make sure everyone is happy! "







