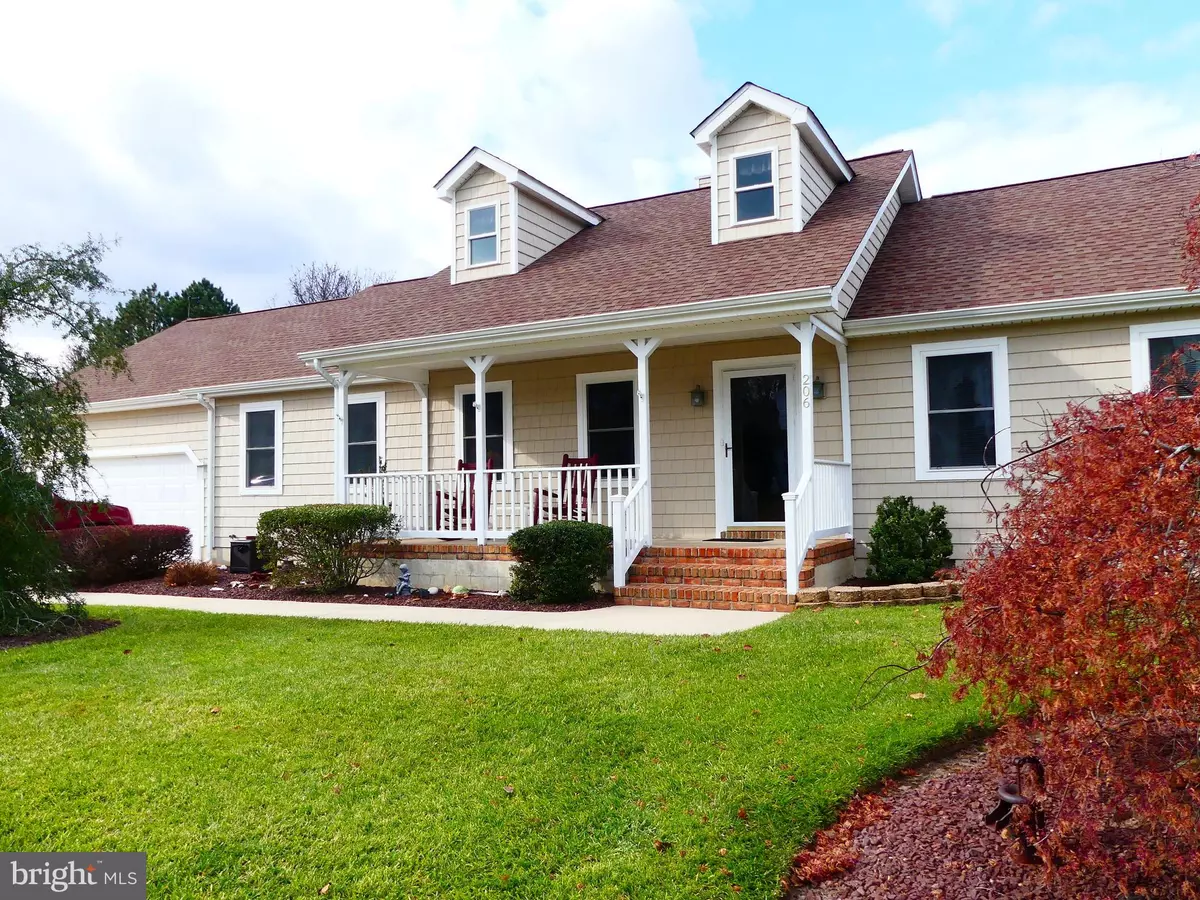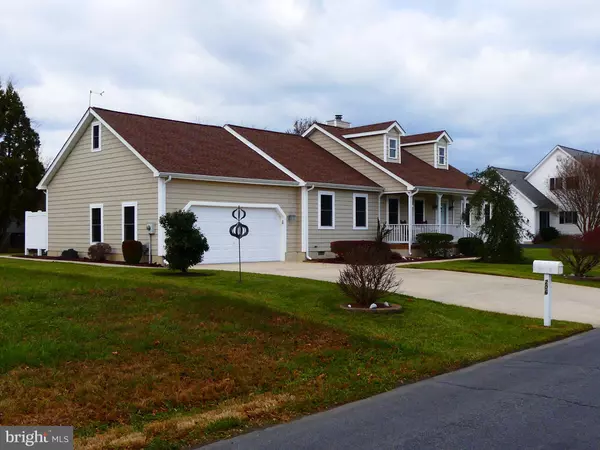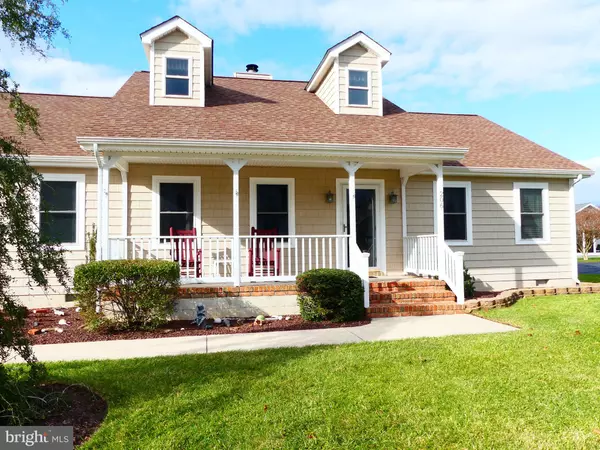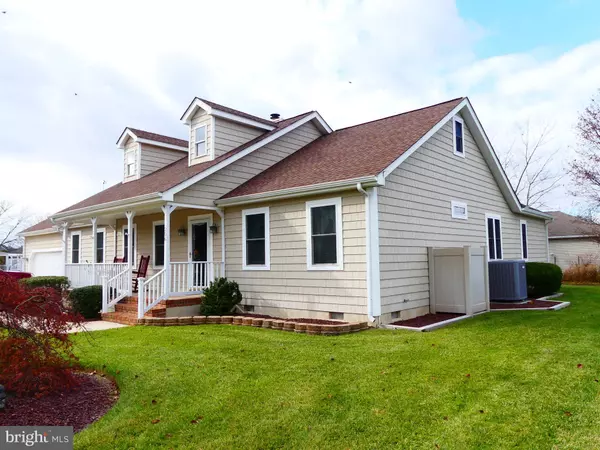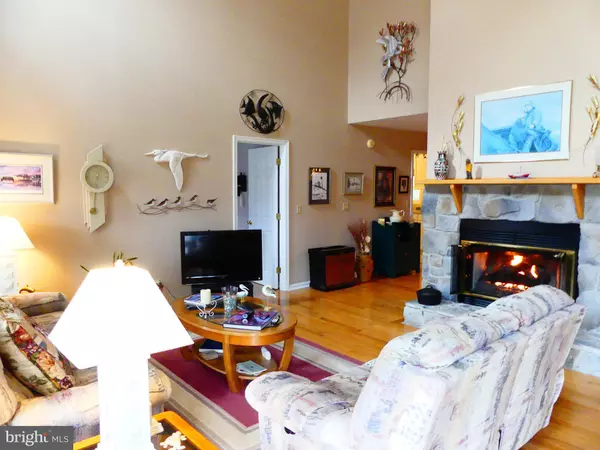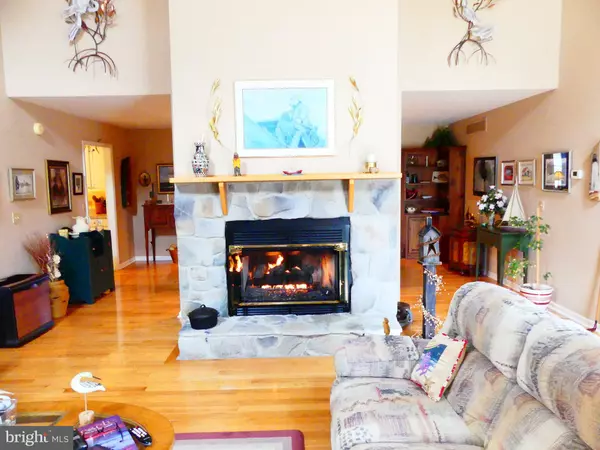$535,000
$599,900
10.8%For more information regarding the value of a property, please contact us for a free consultation.
4 Beds
3 Baths
2,072 SqFt
SOLD DATE : 04/16/2020
Key Details
Sold Price $535,000
Property Type Single Family Home
Sub Type Detached
Listing Status Sold
Purchase Type For Sale
Square Footage 2,072 sqft
Price per Sqft $258
Subdivision Pilottown Park
MLS Listing ID DESU152504
Sold Date 04/16/20
Style Ranch/Rambler
Bedrooms 4
Full Baths 3
HOA Fees $1/ann
HOA Y/N Y
Abv Grd Liv Area 2,072
Originating Board BRIGHT
Year Built 1994
Annual Tax Amount $2,038
Tax Year 2019
Lot Size 9,583 Sqft
Acres 0.22
Lot Dimensions 100.00 x 100.00
Property Description
Welcome to a super clean, updated and well maintained home East of Rt 1 in Lewes. This gorgeous home in Pilottown Park won't last long. Enjoy living at the beach, close to excellent restaurants, shopping, Cape Henlopen State Park and much more. Pass your time in the front covered porch and enter to an ample living room with fire place and gleaming hardwood floors throughout the entire home. Find loads of space for entertaining in the large dining room which leads to a beautiful sun filled room and then to a screened in deck and outdoor shower. The well equipped kitchen leads to a separate laundry room, two car garage and a second floor expansive attic .... call it your "beach basement." There are four large bedrooms, one being used as an office and has a full bathroom. The large master bedroom has an ample walk in closet and full bathroom as well. The other two ample bedrooms have plenty of storage. This is a very well maintained home with true pride of ownership. Take a look today!
Location
State DE
County Sussex
Area Lewes Rehoboth Hundred (31009)
Zoning TN
Rooms
Other Rooms Bedroom 3
Main Level Bedrooms 4
Interior
Interior Features Wood Floors, Window Treatments, Kitchen - Galley, Ceiling Fan(s), Cedar Closet(s), Attic
Heating Heat Pump(s)
Cooling Central A/C
Fireplaces Number 1
Fireplaces Type Gas/Propane, Heatilator
Equipment Built-In Range, Built-In Microwave, Dishwasher, Disposal, Dryer, Icemaker, Oven - Double, Oven/Range - Gas, Washer, Water Heater
Fireplace Y
Appliance Built-In Range, Built-In Microwave, Dishwasher, Disposal, Dryer, Icemaker, Oven - Double, Oven/Range - Gas, Washer, Water Heater
Heat Source Electric
Laundry Main Floor
Exterior
Exterior Feature Screened, Porch(es)
Parking Features Additional Storage Area, Garage - Front Entry
Garage Spaces 2.0
Water Access N
Accessibility None
Porch Screened, Porch(es)
Attached Garage 2
Total Parking Spaces 2
Garage Y
Building
Story 1
Foundation Crawl Space
Sewer Public Sewer
Water Public
Architectural Style Ranch/Rambler
Level or Stories 1
Additional Building Above Grade, Below Grade
New Construction N
Schools
School District Cape Henlopen
Others
Senior Community No
Tax ID 335-08.00-410.00
Ownership Fee Simple
SqFt Source Assessor
Acceptable Financing Cash, Conventional
Listing Terms Cash, Conventional
Financing Cash,Conventional
Special Listing Condition Standard
Read Less Info
Want to know what your home might be worth? Contact us for a FREE valuation!

Our team is ready to help you sell your home for the highest possible price ASAP

Bought with John Howard • Long & Foster Real Estate, Inc.
"My job is to find and attract mastery-based agents to the office, protect the culture, and make sure everyone is happy! "


