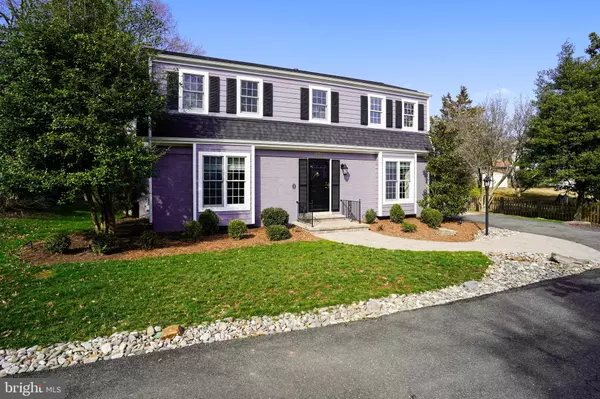$730,000
$715,000
2.1%For more information regarding the value of a property, please contact us for a free consultation.
4 Beds
4 Baths
2,679 SqFt
SOLD DATE : 04/01/2020
Key Details
Sold Price $730,000
Property Type Single Family Home
Sub Type Detached
Listing Status Sold
Purchase Type For Sale
Square Footage 2,679 sqft
Price per Sqft $272
Subdivision Stratford On The Potomac
MLS Listing ID VAFX1111528
Sold Date 04/01/20
Style Colonial
Bedrooms 4
Full Baths 2
Half Baths 2
HOA Fees $4/ann
HOA Y/N Y
Abv Grd Liv Area 2,204
Originating Board BRIGHT
Year Built 1970
Annual Tax Amount $7,732
Tax Year 2019
Lot Size 9,888 Sqft
Acres 0.23
Property Description
Open House March 1, 1:00-4:00. Magnificently updated over the past four years. Every part of the home has been touched. Feel right at home the moment you enter. Wood floors flow through the main level. Bright and open kitchen with an added beverage bar, Quartz countertops, tile backsplash and loads of cabinets! French doors provide access to the private backyard and deck. Enjoy entertaining in the evening/afternoon and a cup coffee in the morning. A wall of windows in the expanded back of the home brings the outside oasis in! Main level encompasses a foyer, living room, family room with gas fireplace, dining room, kitchen, office and a powder bath. Upstairs you will find 4 wonderfully sized bedrooms, updated hall bath and an updated luxury master bath with heated tile floors. The finished lower level is filled with a 2nd family, a half bath and tons of storage. All of this plus major updates to the bones and guts of the home. Windows, doors, HVAC, water heater, roof, siding, basement, fireplace/chimney, landscaping.
Location
State VA
County Fairfax
Zoning 131
Rooms
Other Rooms Living Room, Dining Room, Primary Bedroom, Bedroom 2, Bedroom 3, Bedroom 4, Kitchen, Family Room, Den, Foyer, Laundry, Recreation Room, Bathroom 2, Primary Bathroom
Basement Full, Fully Finished, Heated, Improved, Sump Pump
Interior
Interior Features Crown Moldings, Dining Area, Family Room Off Kitchen, Kitchen - Gourmet, Primary Bath(s), Recessed Lighting, Upgraded Countertops, Wood Floors
Heating Forced Air
Cooling Central A/C
Flooring Hardwood, Carpet
Fireplaces Number 1
Fireplaces Type Screen, Gas/Propane
Equipment Dishwasher, Disposal, Dryer, Icemaker, Microwave, Oven - Self Cleaning, Refrigerator, Stainless Steel Appliances, Stove, Water Heater, Washer
Fireplace Y
Appliance Dishwasher, Disposal, Dryer, Icemaker, Microwave, Oven - Self Cleaning, Refrigerator, Stainless Steel Appliances, Stove, Water Heater, Washer
Heat Source Natural Gas
Exterior
Exterior Feature Deck(s)
Water Access N
View Trees/Woods
Street Surface Paved
Accessibility None
Porch Deck(s)
Garage N
Building
Story 3+
Sewer Public Sewer
Water Public
Architectural Style Colonial
Level or Stories 3+
Additional Building Above Grade, Below Grade
New Construction N
Schools
Elementary Schools Fort Hunt
School District Fairfax County Public Schools
Others
Pets Allowed N
HOA Fee Include Common Area Maintenance
Senior Community No
Tax ID 1111 14 0542
Ownership Fee Simple
SqFt Source Assessor
Special Listing Condition Standard
Read Less Info
Want to know what your home might be worth? Contact us for a FREE valuation!

Our team is ready to help you sell your home for the highest possible price ASAP

Bought with Lyssa B Seward • TTR Sotheby's International Realty
"My job is to find and attract mastery-based agents to the office, protect the culture, and make sure everyone is happy! "







