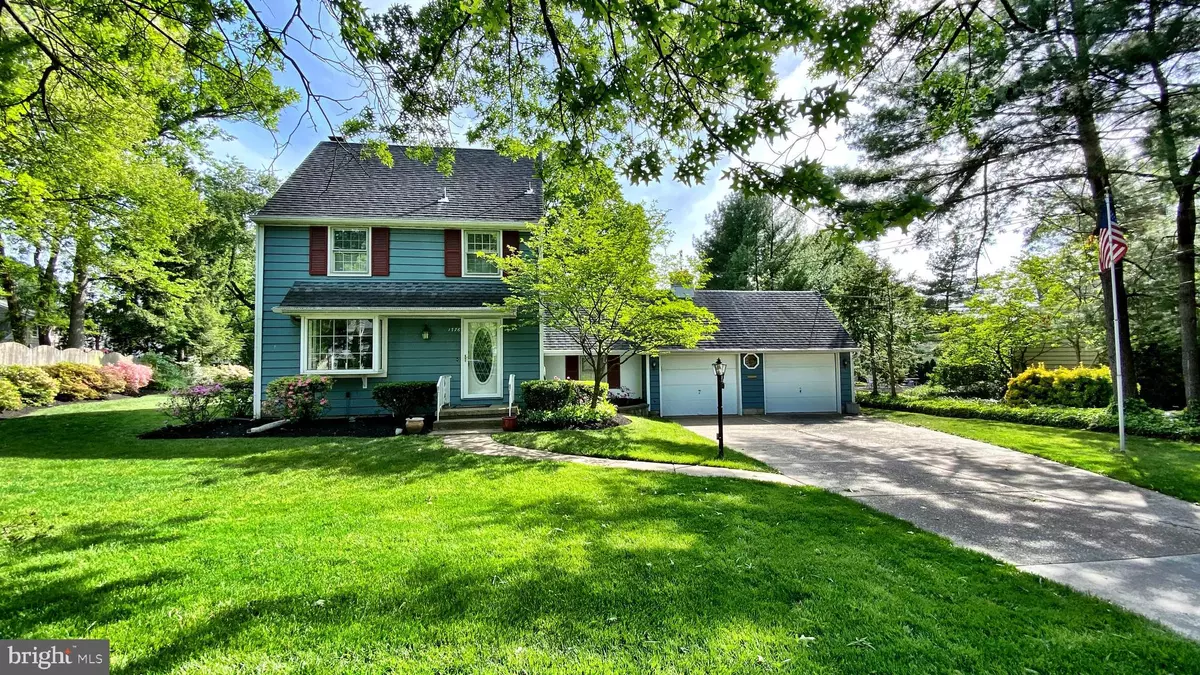$315,000
$315,000
For more information regarding the value of a property, please contact us for a free consultation.
3 Beds
3 Baths
2,059 SqFt
SOLD DATE : 07/31/2020
Key Details
Sold Price $315,000
Property Type Single Family Home
Sub Type Detached
Listing Status Sold
Purchase Type For Sale
Square Footage 2,059 sqft
Price per Sqft $152
Subdivision Barclay
MLS Listing ID NJCD383274
Sold Date 07/31/20
Style Colonial
Bedrooms 3
Full Baths 2
Half Baths 1
HOA Y/N N
Abv Grd Liv Area 2,059
Originating Board BRIGHT
Year Built 1964
Annual Tax Amount $10,182
Tax Year 2019
Lot Size 9,675 Sqft
Acres 0.22
Lot Dimensions 75.00 x 129.00
Property Description
WOW!! Check out the transformation as a result of the gorgeous refinished hardwood floors!!Exciting opportunity to own a RARE "Betsy Ross" model in Barclay Farms with an exceptional address (1776)!! Scarborough only built 5 of these homes inspired by the original Betsy Ross home in Old City Phila. Flying majestically atop a stately flag pole, an American Flag patriotically greets you as you approach this unique 2,059 sq ft., 4 levels home w/a fun floor plan & cozy storage nooks. The original design was enhanced by the sellers by extending the family rm, by adding a breakfast room off the kitchen, by adding a second garage & by adding an enclosed 3 season sunroom. Elements of Phila. Elfreth's Alley homes are immediately evident upon entering the inviting, Freshly Painted living rm off the foyer w/brick gas fireplace & huge bay window. Most interior rooms have recently been freshly painted and carpets are currently being removed and all hardwood floors are currently being refinished. As you step down to a tiled landing, note the sm access door to a rare concrete crawl space. In keeping with the Betsy Ross influence, the Family Rm (freshly painted & new window shades added) was expanded to include another beautiful brick inset gas fireplace accented by 2 octagonal windows on either side of the mantel. An updated half bath & laundry rm are conveniently located off the Family Rm. Enjoy preparing meals in the upgraded kitchen w/ceramic tile counters & flooring, ample cabinetry, stainless steel double angled sinks and pantry, & enjoy dining in the large Dining Rm w/built-in cabinets, shelving & chair rail. Both Kitchen & Dining rms have window openings looking into the lovely light-filled, Freshly Painted morning/breakfast room addition w/bay window & retractable shade skylight. Entertaining is further enhanced in the 3 Season Sun Room addition w/thermal paned glass windows overlooking a gorgeous back yard w/patio, waterfall goldfish pond & flowering perennials. The Freshly painted Master Suite is on its own level w/a Gorgeous brand new Master Bathroom including a tiled walk-in shower. The 4th level offers a cozy nook area perfect for a computer station, 2 well-sized Freshly Painted bedrooms which share a hall bath & pull-down stairs leading to a partially floored attic. And you will love the oversized 2 car garage addition w/workbench, additional storage behind the back wall & functioning cupola which exhausts the heat from the garage. All this plus a newer roof, thermal pane replacement windows t/o, gutter guards & a sprinkler system. And this desirable Barclay neighborhood features 2 swim clubs, Historic Covered Bridge & Barclay Farmstead with a community garden & music under the stars in July & August, early childhood center, an award-winning elementary school and High Schools (choose East or West). Nearby attractions include Jake's Place Playground, Croft Farm Museum & farmers markets, Easy access to 295 & Rt 70, Minutes to Historic Haddonfield, 2 Patco speed line, all major bridges & turnpike, Whole Foods, Wegmans, Shoprite, The Cherry Hill Mall & popular dining spots like Farm & Fisherman. Location, location, location!!! This unique address could be yours.
Location
State NJ
County Camden
Area Cherry Hill Twp (20409)
Zoning R
Rooms
Other Rooms Living Room, Dining Room, Primary Bedroom, Kitchen, Family Room, Breakfast Room, Sun/Florida Room, Laundry, Bathroom 2, Bathroom 3, Primary Bathroom
Interior
Hot Water None
Heating Forced Air
Cooling Central A/C
Fireplaces Number 2
Fireplace Y
Heat Source Natural Gas
Exterior
Garage Garage - Front Entry, Garage Door Opener, Inside Access, Oversized, Additional Storage Area
Garage Spaces 2.0
Waterfront N
Water Access N
Accessibility Chairlift
Parking Type Attached Garage, Driveway, On Street
Attached Garage 2
Total Parking Spaces 2
Garage Y
Building
Story 3
Sewer Public Sewer
Water Public
Architectural Style Colonial
Level or Stories 3
Additional Building Above Grade, Below Grade
New Construction N
Schools
Elementary Schools A. Russell Knight
Middle Schools Carusi
High Schools Cherry Hill High-East H.S.
School District Cherry Hill Township Public Schools
Others
Senior Community No
Tax ID 09-00342 22-00001
Ownership Fee Simple
SqFt Source Assessor
Special Listing Condition Standard
Read Less Info
Want to know what your home might be worth? Contact us for a FREE valuation!

Our team is ready to help you sell your home for the highest possible price ASAP

Bought with Laura Rhoads Dugan • Rhoads Real Estate LLC

"My job is to find and attract mastery-based agents to the office, protect the culture, and make sure everyone is happy! "







