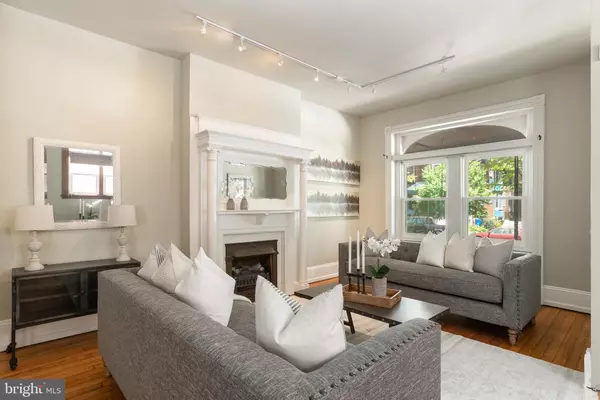$625,000
$675,000
7.4%For more information regarding the value of a property, please contact us for a free consultation.
6 Beds
3 Baths
3,350 SqFt
SOLD DATE : 07/31/2020
Key Details
Sold Price $625,000
Property Type Single Family Home
Sub Type Twin/Semi-Detached
Listing Status Sold
Purchase Type For Sale
Square Footage 3,350 sqft
Price per Sqft $186
Subdivision University City
MLS Listing ID PAPH893616
Sold Date 07/31/20
Style Traditional
Bedrooms 6
Full Baths 2
Half Baths 1
HOA Y/N N
Abv Grd Liv Area 3,350
Originating Board BRIGHT
Year Built 1909
Annual Tax Amount $5,589
Tax Year 2020
Lot Size 2,750 Sqft
Acres 0.06
Lot Dimensions 25.00 x 110.00
Property Description
Witness the grand splendor of the residence at 930 S 49th Street in West Philadelphia. The streets are lined with trees and the birds chirp like a slice of suburbia. Clark Park and the Baltimore Ave commercial corridor are just a short stroll from the front door. Located in the National Register Historic District on a brick paved trolley street, this rarely offered West Philadelphia Streetcar Suburb classic twin home contains 3350 SF with 6 spacious bedrooms and 2 full bathrooms plus a hidden powder room nook with exposed brick under the 1st floor stair. Enter inside through the stately front porch, with a lovely hanging porch swing for old world relaxation. Pass through the vestibule/mud room into a traditional layout with modern open flow living room, dining room and kitchen. Behold the impressive depth of a 110 foot deep lot! The gourmet chefs kitchen has been upgraded with JennAir French door fridge, double wall oven, French farmhouse sink and picture window, and 6 burner stove. Rare old world features on the 1st floor include a butlers bar between the kitchen and dining room and a secret 2nd stair off the kitchen. A picture window in the kitchen overlooks the lush rear garden. There's a deck outside for outdoor entertaining. Each of the 6 spacious bedrooms upstairs have tons of natural light thanks to oversized Pella windows and bay window bump outs, plus plenty of closet space. Original mahogany hardwood floors, trim, stairs, wood grain doors and bannisters throughout lend a classically rich touch on every level of the property. Pick a spare bedroom on the 2nd floor and create a huge HOME OFFICE. Use another spare bedroom for a deluxe HOME GYM. Laundry room on 3rd floor could easily convert into a luxurious en suite 3rd full bathroom to complement the Master. High ceilings on every level. 4 fireplaces! Original antique clawfoot tub. Central air. 25 wide x 100 deep lot! Full height unfinished basement ideal for storage or hobbies. Attic upstairs for bonus storage. Walkable to world class higher learning institutions like PENN and DREXEL and healthcare/innovation campuses like CHOP and HUP. This is one of the most desirable residential submarkets in all of Philadelphia, fueled by the "eds and meds" economy. The property has been completely sanitized and unoccupied for months. Move in ready. MAKE YOUR MOVE! See virtual tour here: https://my.matterport.com/show/?m=Ehn2yX2Z7H8&mls=1
Location
State PA
County Philadelphia
Area 19143 (19143)
Zoning RSA3
Rooms
Basement Unfinished
Interior
Heating Central
Cooling Central A/C
Flooring Hardwood
Fireplaces Number 4
Fireplace Y
Heat Source Natural Gas
Laundry Upper Floor
Exterior
Water Access N
Accessibility None
Garage N
Building
Story 4
Sewer Public Sewer
Water Public
Architectural Style Traditional
Level or Stories 4
Additional Building Above Grade, Below Grade
New Construction N
Schools
School District The School District Of Philadelphia
Others
Senior Community No
Tax ID 511004200
Ownership Fee Simple
SqFt Source Estimated
Special Listing Condition Standard
Read Less Info
Want to know what your home might be worth? Contact us for a FREE valuation!

Our team is ready to help you sell your home for the highest possible price ASAP

Bought with Denise M Crawford • Long & Foster Real Estate, Inc.
"My job is to find and attract mastery-based agents to the office, protect the culture, and make sure everyone is happy! "







