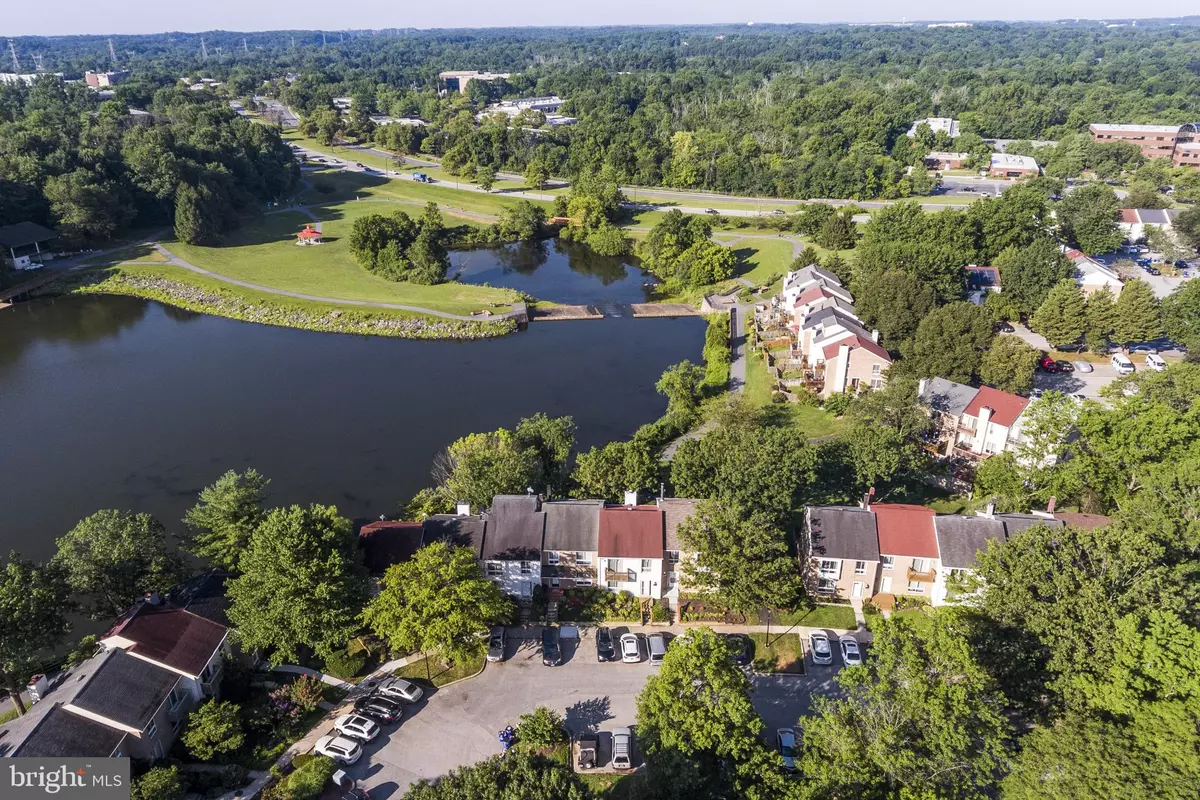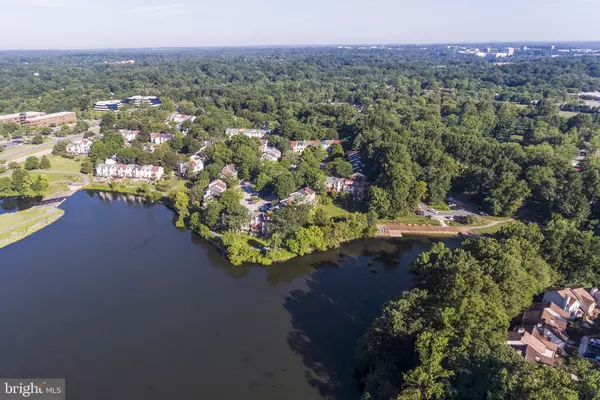$412,080
$375,000
9.9%For more information regarding the value of a property, please contact us for a free consultation.
3 Beds
4 Baths
2,124 SqFt
SOLD DATE : 08/31/2020
Key Details
Sold Price $412,080
Property Type Townhouse
Sub Type End of Row/Townhouse
Listing Status Sold
Purchase Type For Sale
Square Footage 2,124 sqft
Price per Sqft $194
Subdivision Owen Brown Estates
MLS Listing ID MDHW283018
Sold Date 08/31/20
Style Traditional
Bedrooms 3
Full Baths 3
Half Baths 1
HOA Fees $59/qua
HOA Y/N Y
Abv Grd Liv Area 1,496
Originating Board BRIGHT
Year Built 1982
Annual Tax Amount $4,388
Tax Year 2019
Lot Size 1,829 Sqft
Acres 0.04
Property Description
Go ahead and pinch yourself, because you are not dreaming! Rarely available, RENOVATED LAKEFRONT END UNIT brick townhome for under $400K in 2020-2021 Atholton High school district, Relish your direct year around views of Lake Elkhorn and enjoy all that Lake Elkhorn park has to offer. It is not just a home, it is the lifestyle you have been dreaming of. Your crystal ball might have running, biking, picnics, fishing, kayaking, paddleboards, and lakefront grilling in your future.and right outside your door. Renovated kitchen with new stainless appliances, granite countertops, wood burning fireplace, new flooring throughout, 3 spacious bedrooms, and 3.5 renovated bathrooms, no mowing required, and low HOA fees. Come see us Saturday 8/1 11am-1pm. OFFERS DUE BY MONDAY 8/3 at 2PM
Location
State MD
County Howard
Zoning NT
Rooms
Basement Daylight, Full, Connecting Stairway, Fully Finished, Heated, Improved, Interior Access, Rear Entrance, Space For Rooms, Walkout Level, Windows
Interior
Interior Features Attic, Combination Kitchen/Dining, Dining Area, Floor Plan - Traditional, Primary Bath(s), Recessed Lighting, Stall Shower, Tub Shower, Upgraded Countertops, Walk-in Closet(s), Wood Floors
Hot Water Electric
Heating Heat Pump(s)
Cooling Central A/C
Fireplaces Number 1
Fireplaces Type Fireplace - Glass Doors, Brick, Mantel(s), Wood
Equipment Dishwasher, Disposal, Dryer - Electric, Exhaust Fan, Oven/Range - Electric, Refrigerator, Stainless Steel Appliances, Washer, Water Heater
Fireplace Y
Appliance Dishwasher, Disposal, Dryer - Electric, Exhaust Fan, Oven/Range - Electric, Refrigerator, Stainless Steel Appliances, Washer, Water Heater
Heat Source Electric
Laundry Basement, Has Laundry, Washer In Unit, Dryer In Unit
Exterior
Exterior Feature Deck(s)
Utilities Available Water Available, Sewer Available, Electric Available, Cable TV
Amenities Available Bike Trail, Common Grounds, Community Center, Lake, Picnic Area, Pier/Dock
Waterfront Description Boat/Launch Ramp,Park
Water Access Y
Water Access Desc Canoe/Kayak,Fishing Allowed,Public Access
View Lake, Garden/Lawn, Panoramic, Park/Greenbelt, Trees/Woods
Accessibility None
Porch Deck(s)
Garage N
Building
Lot Description Backs - Parkland, Backs to Trees, Cul-de-sac, Trees/Wooded, Backs - Open Common Area
Story 3
Sewer Public Sewer
Water Public
Architectural Style Traditional
Level or Stories 3
Additional Building Above Grade, Below Grade
New Construction N
Schools
Elementary Schools Cradlerock
Middle Schools Lake Elkhorn
High Schools Atholton
School District Howard County Public School System
Others
HOA Fee Include Management,Road Maintenance,Snow Removal,Trash
Senior Community No
Tax ID 1416154016
Ownership Fee Simple
SqFt Source Assessor
Acceptable Financing Conventional, FHA, VA, Cash
Listing Terms Conventional, FHA, VA, Cash
Financing Conventional,FHA,VA,Cash
Special Listing Condition Standard
Read Less Info
Want to know what your home might be worth? Contact us for a FREE valuation!

Our team is ready to help you sell your home for the highest possible price ASAP

Bought with Kelci J Stewart • CENTURY 21 New Millennium

"My job is to find and attract mastery-based agents to the office, protect the culture, and make sure everyone is happy! "







