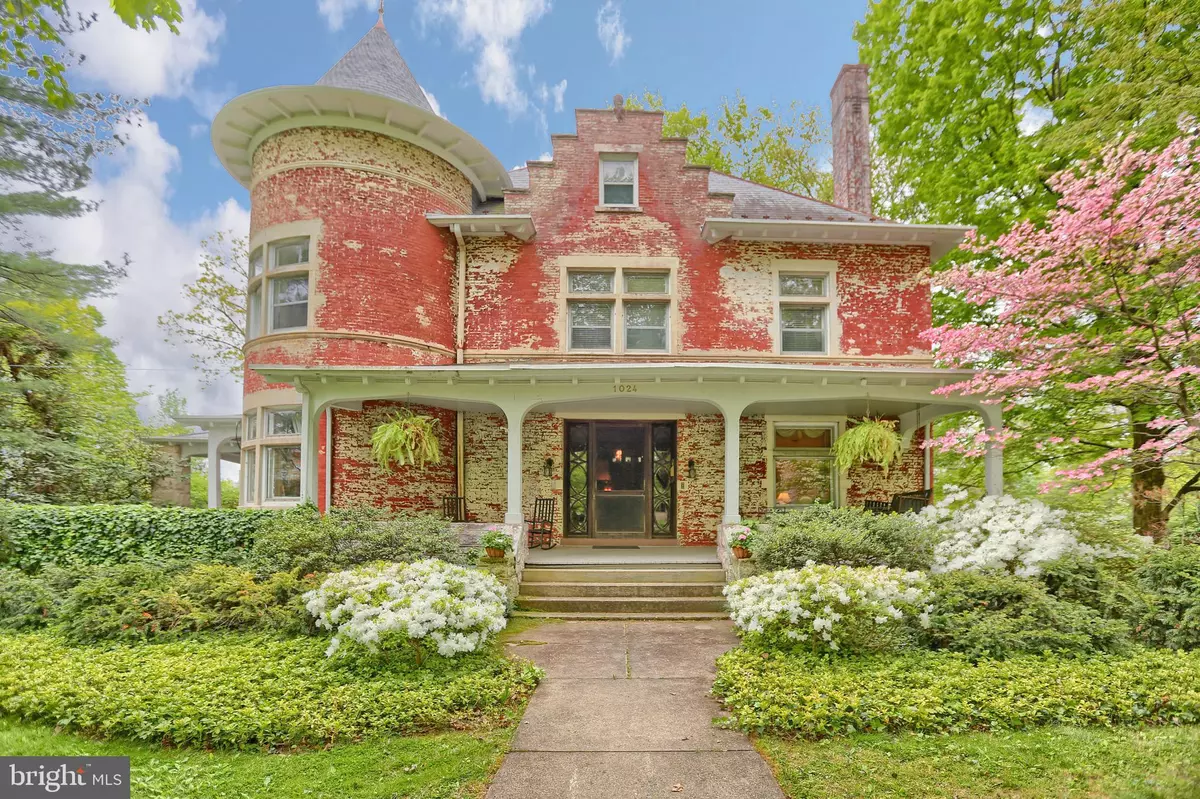$740,000
$760,000
2.6%For more information regarding the value of a property, please contact us for a free consultation.
6 Beds
4 Baths
5,498 SqFt
SOLD DATE : 08/07/2020
Key Details
Sold Price $740,000
Property Type Single Family Home
Sub Type Detached
Listing Status Sold
Purchase Type For Sale
Square Footage 5,498 sqft
Price per Sqft $134
Subdivision West End Lancaster
MLS Listing ID PALA161992
Sold Date 08/07/20
Style Victorian,French
Bedrooms 6
Full Baths 3
Half Baths 1
HOA Y/N N
Abv Grd Liv Area 5,498
Originating Board BRIGHT
Year Built 1895
Annual Tax Amount $14,420
Tax Year 2019
Lot Size 1.500 Acres
Acres 1.5
Lot Dimensions 0.00 x 0.00
Property Description
The photos and virtual walk through will introduce the viewer to the magnificence of this 1895 Norman Chauteau style brick and brownstone home. The property encompassed two building lots which have been maintained as one since the home was built . Therefore it is the largest and most accessible of the Grand West End properties with entrance and exit on Marietta and on a well kept alley. The home has recent Hvac updating, roof repair, and new plumbing and sewer line replacement. The owners along with previous owners have chosen to keep the peeling paint reminiscent of the French countryside. The landscaped patio,garden, and water feature area were designed by Schroeder Gardens,Walnut Hill Road,Millersville, Pa. and reflect the owner's love of gardening and plant decorating. The large open green 3/4 acre field have provided fun and games for generations of children. The house features at present, 6 bedrooms, 3 on 2, and 3 on 3. There are two dens on two as well opening up possibility for 8 bedrooms. The carriage house has 4 rooms and has been rented for many years. It will be vacant in June and has been maintained over the years. There is ample parking for the tenant .
Location
State PA
County Lancaster
Area Lancaster Twp (10534)
Zoning RESIDENTIAL
Direction North
Rooms
Basement Partial, Full, Improved, Outside Entrance, Poured Concrete, Rough Bath Plumb, Partially Finished, Interior Access
Interior
Interior Features Additional Stairway, Attic, Breakfast Area, Built-Ins, Butlers Pantry, Cedar Closet(s), Ceiling Fan(s), Chair Railings, Crown Moldings, Curved Staircase, Double/Dual Staircase, Exposed Beams, Floor Plan - Traditional, Formal/Separate Dining Room, Kitchen - Eat-In, Kitchen - Island, Primary Bath(s), Pantry, Soaking Tub, Stain/Lead Glass, Store/Office, Tub Shower, Wainscotting, Wet/Dry Bar, Window Treatments, Wood Floors
Hot Water Natural Gas
Heating Hot Water, Radiator
Cooling Central A/C
Flooring Hardwood, Ceramic Tile
Fireplaces Number 1
Equipment Built-In Range, Cooktop, Dishwasher, Disposal, Dryer, Oven/Range - Electric, Stove, Washer, Water Heater
Fireplace Y
Window Features Bay/Bow,Double Hung,Double Pane,Palladian,Wood Frame,Storm,Green House
Appliance Built-In Range, Cooktop, Dishwasher, Disposal, Dryer, Oven/Range - Electric, Stove, Washer, Water Heater
Heat Source Natural Gas
Laundry Main Floor
Exterior
Exterior Feature Patio(s), Porch(es), Brick
Parking Features Additional Storage Area, Covered Parking, Garage - Front Entry
Garage Spaces 12.0
Utilities Available Cable TV, Electric Available, Natural Gas Available, Phone
Water Access N
View Garden/Lawn, Street, Trees/Woods
Roof Type Slate
Accessibility None
Porch Patio(s), Porch(es), Brick
Road Frontage Boro/Township, Public, State
Total Parking Spaces 12
Garage Y
Building
Lot Description Front Yard, Landscaping, Level, Premium, Private, Rear Yard, Road Frontage, SideYard(s), Vegetation Planting
Story 3
Foundation Stone
Sewer Public Sewer
Water Public
Architectural Style Victorian, French
Level or Stories 3
Additional Building Above Grade, Below Grade
Structure Type 9'+ Ceilings,Masonry,Paneled Walls,Plaster Walls
New Construction N
Schools
Elementary Schools Buchanan
Middle Schools Wheatland
High Schools Mccaskey H.S.
School District School District Of Lancaster
Others
Senior Community No
Tax ID 340-77342-0-0000
Ownership Fee Simple
SqFt Source Estimated
Security Features 24 hour security
Acceptable Financing Cash, Conventional, FHA, VA
Listing Terms Cash, Conventional, FHA, VA
Financing Cash,Conventional,FHA,VA
Special Listing Condition Standard
Read Less Info
Want to know what your home might be worth? Contact us for a FREE valuation!

Our team is ready to help you sell your home for the highest possible price ASAP

Bought with Fred Glick • Arrivva Inc
"My job is to find and attract mastery-based agents to the office, protect the culture, and make sure everyone is happy! "







