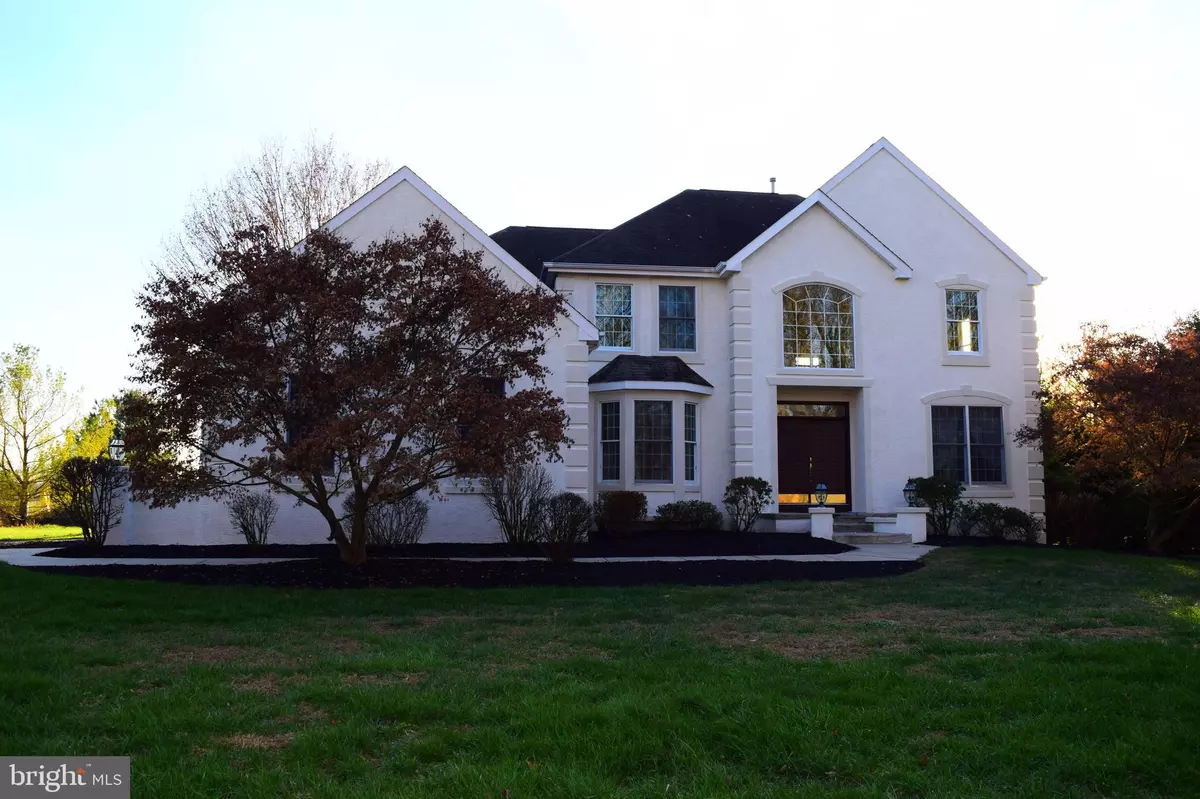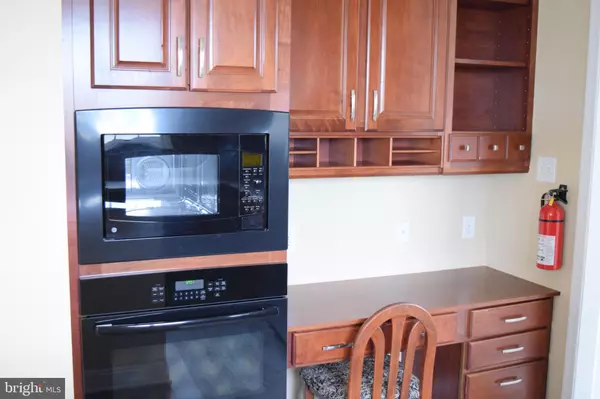$500,000
$519,900
3.8%For more information regarding the value of a property, please contact us for a free consultation.
4 Beds
3 Baths
3,220 SqFt
SOLD DATE : 04/17/2020
Key Details
Sold Price $500,000
Property Type Single Family Home
Sub Type Detached
Listing Status Sold
Purchase Type For Sale
Square Footage 3,220 sqft
Price per Sqft $155
Subdivision None Available
MLS Listing ID NJBL363040
Sold Date 04/17/20
Style Colonial
Bedrooms 4
Full Baths 3
HOA Y/N N
Abv Grd Liv Area 3,220
Originating Board BRIGHT
Year Built 1997
Annual Tax Amount $13,030
Tax Year 2019
Lot Size 1.016 Acres
Acres 1.02
Lot Dimensions 150.00 x 295.00
Property Description
Come view this beautiful custom built center hall colonial in desirable Chesterfield sitting on over an acre of land with expansive farm views. Upon entering the front door you will immediately feel at home. Former living room to the right and large dining room to the left both accented with custom window treatments, crown moldings, and chair rail. Large gourmet eat-in kitchen with granite countertops and backsplash, LED recessed lighting, island with chairs, a computer station, full appliance package, skylights, custom cabinetry, and access to the rear deck. Butler's pantry lies between the kitchen and dining room. Bright and airy family room with wood burning fireplace. In addition, the first floor has an office/5th bedroom and a full bath with access to another rear deck. Rounding out the first floor would be the large laundry room complete with full cabinetry and washtub. Access to the second floor with front or rear staircase. On the second floor you will find a large and inviting large master suite with vaulted ceiling, french door leading to a private deck, dressng area leading to master bath with his/her sinks, soaking tub and full shower and private water closet. 3 additional oversized bedrooms round out the second floor and another full bath. Freshly painted throughout. New capeting, New wateproof laminate flooring. Hardwood flooring. Full basement has walkout into the garage, 9 ft ceilings, drain system, waiting to be finished. 2 zone heat, central vacuum system, and Anderson windows throughout are some additional features this home has to offer. Great opportunity for someone looking for a move-in ready home in rural chesterfield. NEW ASPHALT DRIVEWAY TO BE INSTALLED SHORTLY. Seller is a NJ licensed real estate agent.
Location
State NJ
County Burlington
Area Chesterfield Twp (20307)
Zoning R-1
Rooms
Basement Drain, Full, Garage Access, Unfinished, Walkout Stairs, Windows
Interior
Interior Features Additional Stairway, Attic, Breakfast Area, Butlers Pantry, Carpet, Ceiling Fan(s), Central Vacuum, Chair Railings, Crown Moldings, Curved Staircase, Dining Area, Family Room Off Kitchen, Floor Plan - Traditional, Kitchen - Country, Kitchen - Eat-In, Kitchen - Island, Primary Bath(s), Pantry, Recessed Lighting, Skylight(s), Soaking Tub, Stall Shower, Store/Office, Walk-in Closet(s), Water Treat System, Window Treatments, Wood Floors
Hot Water Propane
Heating Forced Air
Cooling Central A/C
Flooring Carpet, Ceramic Tile, Hardwood, Vinyl
Fireplaces Number 1
Fireplaces Type Fireplace - Glass Doors, Marble, Mantel(s), Screen, Wood
Equipment Built-In Microwave, Built-In Range, Cooktop, Dishwasher, Energy Efficient Appliances, Icemaker, Microwave, Refrigerator, Stainless Steel Appliances
Fireplace Y
Appliance Built-In Microwave, Built-In Range, Cooktop, Dishwasher, Energy Efficient Appliances, Icemaker, Microwave, Refrigerator, Stainless Steel Appliances
Heat Source Propane - Leased
Laundry Main Floor
Exterior
Parking Features Built In, Garage - Side Entry, Garage Door Opener, Inside Access
Garage Spaces 2.0
Water Access N
View Panoramic
Accessibility None
Attached Garage 2
Total Parking Spaces 2
Garage Y
Building
Story 2
Sewer On Site Septic
Water Private
Architectural Style Colonial
Level or Stories 2
Additional Building Above Grade, Below Grade
New Construction N
Schools
High Schools Northern Burl. Co. Reg. Sr. H.S.
School District Chesterfield Township Public Schools
Others
Senior Community No
Tax ID 07-00901-00001 05
Ownership Fee Simple
SqFt Source Assessor
Acceptable Financing Cash, Conventional, FHA, VA
Listing Terms Cash, Conventional, FHA, VA
Financing Cash,Conventional,FHA,VA
Special Listing Condition Standard
Read Less Info
Want to know what your home might be worth? Contact us for a FREE valuation!

Our team is ready to help you sell your home for the highest possible price ASAP

Bought with David Schiavone • CB Schiavone & Associates
"My job is to find and attract mastery-based agents to the office, protect the culture, and make sure everyone is happy! "







