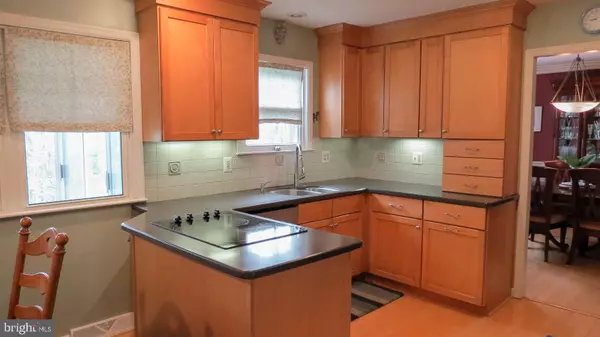$470,000
$469,000
0.2%For more information regarding the value of a property, please contact us for a free consultation.
4 Beds
4 Baths
3,484 SqFt
SOLD DATE : 06/26/2020
Key Details
Sold Price $470,000
Property Type Single Family Home
Sub Type Detached
Listing Status Sold
Purchase Type For Sale
Square Footage 3,484 sqft
Price per Sqft $134
Subdivision Fairview Est
MLS Listing ID PAMC646962
Sold Date 06/26/20
Style Colonial
Bedrooms 4
Full Baths 3
Half Baths 1
HOA Y/N N
Abv Grd Liv Area 2,904
Originating Board BRIGHT
Year Built 1980
Annual Tax Amount $8,155
Tax Year 2019
Lot Size 0.701 Acres
Acres 0.7
Lot Dimensions 132.00 x 0.00
Property Description
Welcome home to this beautiful 4-bedroom 3.5 bath Colonial with spectacular secluded Backyard Oasis! Step in to the Large eat in Kitchen, complete with hardwood flooring, corian counter tops, and stainless-steel appliances which open up to the generous sized cozy family room with custom gas fireplace and crown molding. There is a separate mud room with ample storage and easy access to the over sized garage. The first floor is rounded off nicely with large Formal Dining Room and Living Room which are perfect for entertaining. Retreat upstairs to find a double door Master Suite that adds 450 sq ft(estimated) of pure luxury which features custom built-ins, sitting area and huge walk in closet. The en-suite upgraded Master Bath has double vanity, large walk-in shower and soaking tub. As an added bonus, there is a second Master Bedroom with upgraded en-suite Bathroom. You will also find 2 additional Bedrooms as well as convenient second floor Laundry Room that complete the upstairs floor. You will love walking out to the inviting Sun Room which provides additional living space and overlooks the scenic backyard and gorgeous in-ground Swimming Pool, which is completely private. Step outside to enjoy the over-sized deck, great space for entertaining and relaxing. The backyard boasts beautiful landscaping, as well as another large deck off the pool, perfect for soaking in the sun and pool side entertaining. You can also find a large pool/storage shed, adding to the home's outdoor charm. Additional family space can be found in the fully finished basement with new carpeting and paint. There is a separate exercise room and additional utility room with lots of additional storage. The HVAC/AC was replaced 2019 and remodel/addition was completed in 2006. Come see this fantastic property! Conveniently located in a quiet neighborhood in the desirable Perkiomen Valley School District, and just minutes away from Skippack Village, Perkiomen Trail, Providence Town Center and great restaurants. You do not want to miss out on this well cared for home which is move-in ready! Seller requires all offers to purchase this property to include a signed and complete BFI for all 'non cash' offers and a Mortgage Pre-Approval letter from a reputable Mortgage Company. Virtual Tour available: https://fusion.realtourvision.com/226811
Location
State PA
County Montgomery
Area Skippack Twp (10651)
Zoning RES
Rooms
Other Rooms Living Room, Primary Bedroom, Bedroom 3, Kitchen, Family Room, Basement, Sun/Florida Room, Utility Room, Bathroom 1, Bathroom 2
Basement Fully Finished, Sump Pump, Windows
Interior
Interior Features Attic, Attic/House Fan, Carpet, Ceiling Fan(s), Combination Dining/Living, Crown Moldings, Family Room Off Kitchen, Kitchen - Eat-In, Primary Bath(s), Stall Shower, Walk-in Closet(s), Window Treatments, Wood Floors
Heating Forced Air
Cooling Central A/C
Flooring Hardwood, Carpet, Ceramic Tile
Fireplaces Number 1
Fireplaces Type Gas/Propane
Equipment Built-In Microwave, Built-In Range, Cooktop, Dishwasher, Disposal, Dryer - Electric, Dryer - Front Loading, Oven - Wall, Oven/Range - Electric, Refrigerator, Stainless Steel Appliances, Washer - Front Loading
Furnishings No
Fireplace Y
Appliance Built-In Microwave, Built-In Range, Cooktop, Dishwasher, Disposal, Dryer - Electric, Dryer - Front Loading, Oven - Wall, Oven/Range - Electric, Refrigerator, Stainless Steel Appliances, Washer - Front Loading
Heat Source Electric
Laundry Upper Floor
Exterior
Exterior Feature Deck(s)
Parking Features Garage - Front Entry
Garage Spaces 5.0
Pool In Ground
Utilities Available Propane
Water Access N
View Trees/Woods
Roof Type Shingle
Accessibility >84\" Garage Door
Porch Deck(s)
Attached Garage 2
Total Parking Spaces 5
Garage Y
Building
Lot Description Backs to Trees, Landscaping, Poolside, Rear Yard
Story 2
Sewer Public Sewer
Water Public
Architectural Style Colonial
Level or Stories 2
Additional Building Above Grade, Below Grade
New Construction N
Schools
Elementary Schools Skippack
Middle Schools Perkiomen Valley Middle School East
High Schools Perkiomen Valley
School District Perkiomen Valley
Others
Pets Allowed Y
Senior Community No
Tax ID 51-00-01358-364
Ownership Fee Simple
SqFt Source Assessor
Acceptable Financing Cash, Conventional
Horse Property N
Listing Terms Cash, Conventional
Financing Cash,Conventional
Special Listing Condition Standard
Pets Description No Pet Restrictions
Read Less Info
Want to know what your home might be worth? Contact us for a FREE valuation!

Our team is ready to help you sell your home for the highest possible price ASAP

Bought with Linda G Allebach • Long & Foster Real Estate, Inc.

"My job is to find and attract mastery-based agents to the office, protect the culture, and make sure everyone is happy! "







