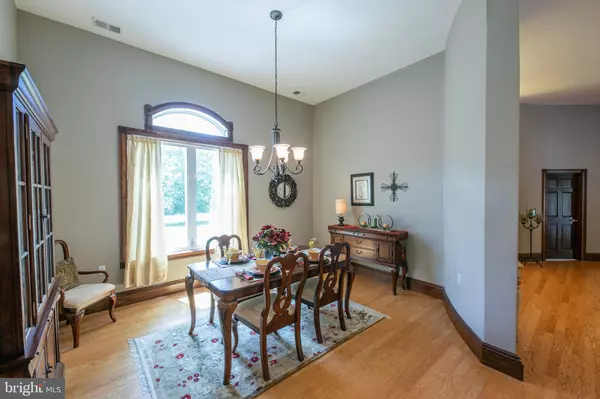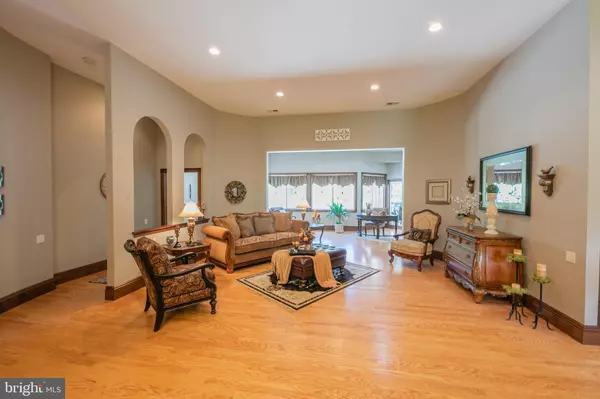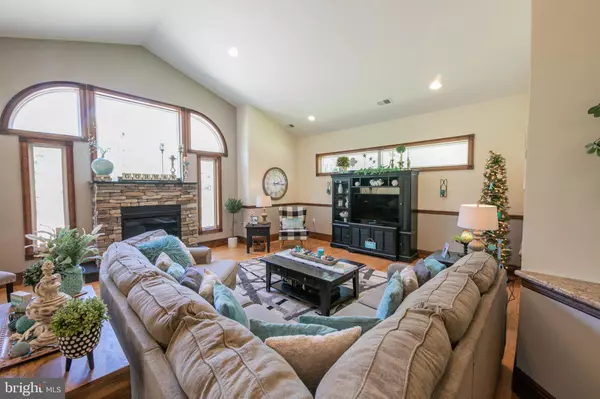$606,550
$575,000
5.5%For more information regarding the value of a property, please contact us for a free consultation.
4 Beds
4 Baths
5,026 SqFt
SOLD DATE : 02/26/2021
Key Details
Sold Price $606,550
Property Type Single Family Home
Sub Type Detached
Listing Status Sold
Purchase Type For Sale
Square Footage 5,026 sqft
Price per Sqft $120
Subdivision Nugentown
MLS Listing ID NJOC400654
Sold Date 02/26/21
Style Ranch/Rambler
Bedrooms 4
Full Baths 4
HOA Y/N N
Abv Grd Liv Area 5,026
Originating Board BRIGHT
Year Built 2009
Annual Tax Amount $13,566
Tax Year 2020
Lot Size 1.440 Acres
Acres 1.44
Lot Dimensions 0.00 x 0.00
Property Description
Welcome to this one of a kind gem in Nugentown. Set back from the road this home sits on 1.44 acres to give you the utmost privacy. This 4 bedroom 4 bath en suites is loaded with upgrades. Tons of natural light! The beautiful chefs dream kitchen comes with top of the line GE stainless steel appliances, cook top range, wall oven and a convection oven along with a trash compactor. There are more than enough cherry cabinets and granite counter top space to give you all you need. This home has an open flow from the moment you step foot in the massive solid wood double doors with stained glass accent. Beautiful stone fireplace in the family to warm you on those cold winter nights. The basement is 25% finished with steel beams and the beginnings of a sound proof room. The ceilings in the basement are insulated to keep your floors upstairs warm. It is a true walk out basement that can offer over an additional 4000 sq feet. This must be seen to really appreciate all that has gone into this home!
Location
State NJ
County Ocean
Area Little Egg Harbor Twp (21517)
Zoning R1A
Rooms
Other Rooms Living Room, Dining Room, Primary Bedroom, Kitchen, Family Room, Laundry, Bathroom 1, Bathroom 2, Bathroom 3
Basement Full, Heated, Interior Access, Outside Entrance, Poured Concrete, Space For Rooms, Walkout Stairs
Main Level Bedrooms 4
Interior
Interior Features Air Filter System, Attic, Attic/House Fan, Breakfast Area, Butlers Pantry, Carpet, Ceiling Fan(s), Dining Area, Entry Level Bedroom, Family Room Off Kitchen, Floor Plan - Open, Formal/Separate Dining Room, Kitchen - Eat-In, Kitchen - Gourmet, Kitchen - Island, Primary Bath(s), Pantry, Recessed Lighting, Skylight(s), Stain/Lead Glass, Stall Shower, Store/Office, Tub Shower, Upgraded Countertops, Walk-in Closet(s), Water Treat System, Wet/Dry Bar, WhirlPool/HotTub, Window Treatments, Wood Floors
Hot Water Natural Gas
Heating Radiant, Forced Air
Cooling Central A/C
Flooring Wood, Partially Carpeted, Tile/Brick
Fireplaces Number 1
Fireplaces Type Gas/Propane, Stone
Equipment Cooktop, Compactor, Dishwasher, Dryer, Energy Efficient Appliances, ENERGY STAR Dishwasher, ENERGY STAR Refrigerator, Icemaker, Microwave, Oven - Self Cleaning, Oven - Wall, Refrigerator, Stainless Steel Appliances, Trash Compactor, Washer, Washer - Front Loading, Water Conditioner - Owned, Water Heater
Fireplace Y
Window Features Atrium,Bay/Bow,Energy Efficient,Sliding
Appliance Cooktop, Compactor, Dishwasher, Dryer, Energy Efficient Appliances, ENERGY STAR Dishwasher, ENERGY STAR Refrigerator, Icemaker, Microwave, Oven - Self Cleaning, Oven - Wall, Refrigerator, Stainless Steel Appliances, Trash Compactor, Washer, Washer - Front Loading, Water Conditioner - Owned, Water Heater
Heat Source Natural Gas, Other
Laundry Main Floor
Exterior
Exterior Feature Patio(s)
Parking Features Garage - Side Entry, Garage Door Opener, Additional Storage Area, Inside Access, Oversized
Garage Spaces 8.0
Utilities Available Natural Gas Available
Water Access N
View Trees/Woods
Roof Type Other,Architectural Shingle
Accessibility 2+ Access Exits, Accessible Switches/Outlets, Level Entry - Main, Roll-in Shower
Porch Patio(s)
Attached Garage 2
Total Parking Spaces 8
Garage Y
Building
Lot Description Backs to Trees, Cleared, Front Yard, Level, Partly Wooded, Private, Rear Yard, Secluded
Story 2
Foundation Concrete Perimeter
Sewer On Site Septic
Water Well
Architectural Style Ranch/Rambler
Level or Stories 2
Additional Building Above Grade
Structure Type 9'+ Ceilings,Cathedral Ceilings,High
New Construction N
Schools
Middle Schools Pinelands Regional M.S.
High Schools Pinelands Regional H.S.
School District Pinelands Regional Schools
Others
Senior Community No
Tax ID 17-00261-00006 03
Ownership Fee Simple
SqFt Source Assessor
Security Features Security System,Smoke Detector
Acceptable Financing Cash, Conventional, FHA, Negotiable, USDA, VA
Listing Terms Cash, Conventional, FHA, Negotiable, USDA, VA
Financing Cash,Conventional,FHA,Negotiable,USDA,VA
Special Listing Condition Standard
Read Less Info
Want to know what your home might be worth? Contact us for a FREE valuation!

Our team is ready to help you sell your home for the highest possible price ASAP

Bought with Gina Manganiello • Keller Williams Realty Preferred Properties
"My job is to find and attract mastery-based agents to the office, protect the culture, and make sure everyone is happy! "







