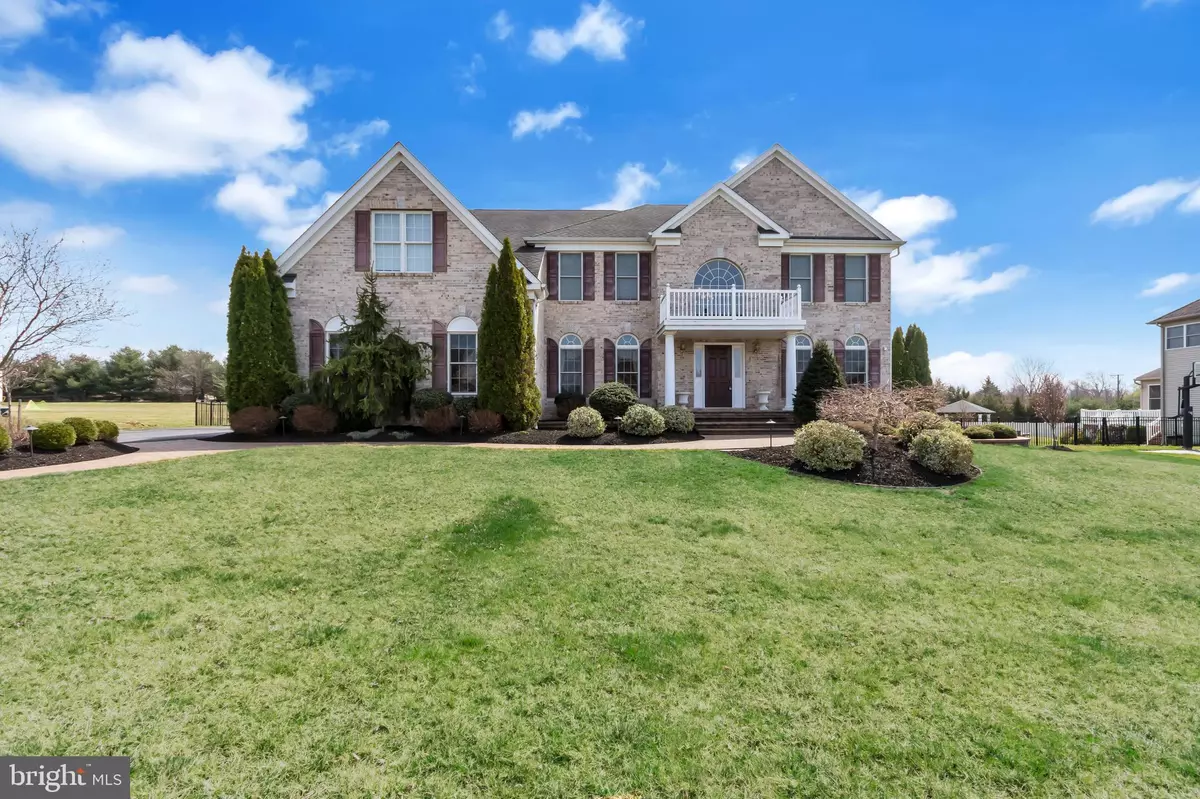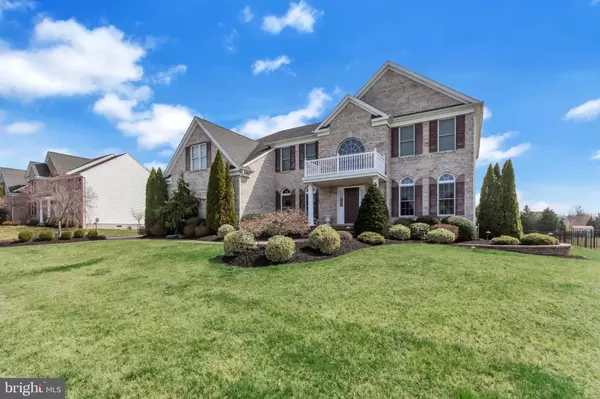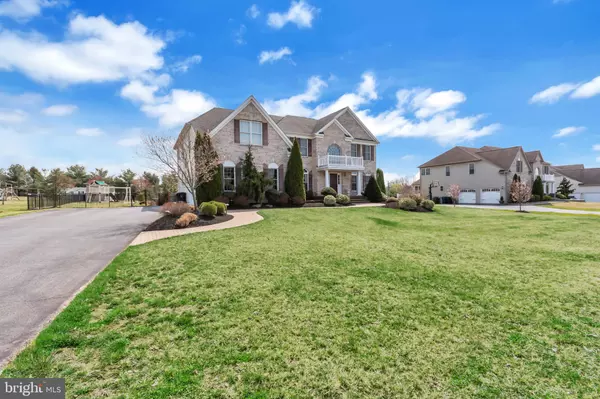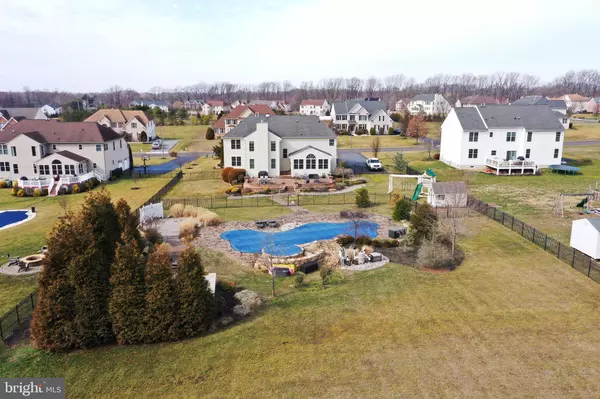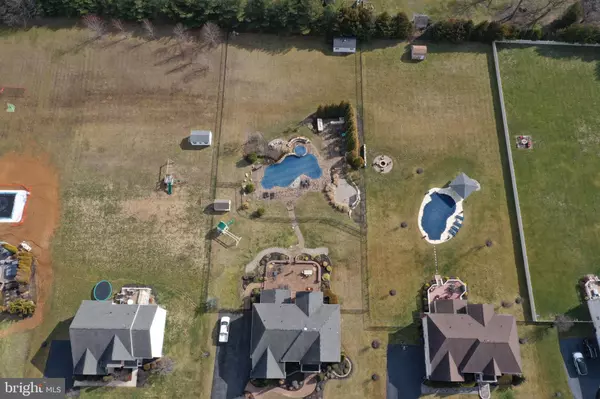$616,000
$605,000
1.8%For more information regarding the value of a property, please contact us for a free consultation.
4 Beds
3 Baths
4,956 SqFt
SOLD DATE : 05/29/2020
Key Details
Sold Price $616,000
Property Type Single Family Home
Sub Type Detached
Listing Status Sold
Purchase Type For Sale
Square Footage 4,956 sqft
Price per Sqft $124
Subdivision Woodland Creek
MLS Listing ID NJGL251376
Sold Date 05/29/20
Style Colonial
Bedrooms 4
Full Baths 2
Half Baths 1
HOA Fees $33/ann
HOA Y/N Y
Abv Grd Liv Area 4,356
Originating Board BRIGHT
Year Built 2006
Annual Tax Amount $17,511
Tax Year 2019
Lot Size 1.060 Acres
Acres 1.06
Lot Dimensions 0.00 x 0.00
Property Description
Located in one of Mullica Hill's most desirable communities, Woodland Creek, is where you will find this stately brick home built to the highest standards and featuring all the modern amenities one would expect. This stunning property rests on an open acre lot and boasts one of the most pristine paver patio backyards and in-ground pools in the area. The two story foyer greets you with gleaming Brazilian hardwood floors that flow throughout most of the first floor, as well as an upgraded hardwood staircase with wrought iron spindles. To right is the open and bright living room, to the left is the detailed dining room complete with shadow boxing wall trim, crown molding, and thick baseboards. The gourmet kitchen is a cooks dream with a large 9+ft. center island, walk-in pantry, plentiful cabinet space, stainless steel appliances, large polished porcelain tile flooring, built-in wine fridge and a spacious breakfast room lined with windows. Relax in the upgraded family room with the two-story gas fireplace and additional bump out. Work from home in your private and spacious office, also located on the first floor. The second floor offers a luxurious master suite, featuring a massive walk-in closet which was converted from the original sitting area, a second walk-in closet, and a private master bathroom with a double vanity, large soaking tub, and extra large tile shower with multiple shower heads with their own heating and cooling controls! Then there are three more detailed bedrooms furnished with chair rails and shadowing boxing, as well as a full bathroom with a tile shower to complete the second floor. The large finished basement is fitted with a custom bar, a gym, a large play/flex room, as well as another media room/office. The backyard is an absolute entertainers paradise, leaving no details spared. From the large paver patio, paver walk-way and oasis, outdoor kitchen/bar, electric hook-ups, newer shed in the spacious fenced-in field behind pool, saltwater gunite pool and hot tub all lined with Tennessee stone. *Property is dual-zone temperature controlled with one of the A/C units being less than 3 years old. Home is also equipped with a full sprinkler system and security system.*
Location
State NJ
County Gloucester
Area Harrison Twp (20808)
Zoning R1
Rooms
Other Rooms Living Room, Dining Room, Primary Bedroom, Bedroom 2, Bedroom 3, Kitchen, Family Room, Basement, Bedroom 1, Office, Storage Room, Bathroom 1, Bathroom 2, Primary Bathroom
Basement Fully Finished, Partially Finished
Interior
Interior Features Attic, Bar, Breakfast Area, Butlers Pantry, Crown Moldings, Dining Area, Double/Dual Staircase, Kitchen - Gourmet, Kitchen - Island, Primary Bath(s), Pantry, Recessed Lighting, Walk-in Closet(s), Wood Floors
Heating Forced Air
Cooling Central A/C
Fireplaces Number 1
Fireplaces Type Stone
Equipment Oven - Wall, Stainless Steel Appliances, Microwave, Dryer, Washer, Dishwasher, Refrigerator
Fireplace Y
Appliance Oven - Wall, Stainless Steel Appliances, Microwave, Dryer, Washer, Dishwasher, Refrigerator
Heat Source Natural Gas
Exterior
Parking Features Built In, Garage - Side Entry, Inside Access, Oversized
Garage Spaces 2.0
Fence Fully
Pool Fenced, In Ground, Saltwater, Gunite, Pool/Spa Combo, Permits, Heated, Filtered
Water Access N
Accessibility 2+ Access Exits
Attached Garage 2
Total Parking Spaces 2
Garage Y
Building
Story 2
Sewer On Site Septic
Water Public
Architectural Style Colonial
Level or Stories 2
Additional Building Above Grade, Below Grade
New Construction N
Schools
Middle Schools Clearview Regional M.S.
High Schools Clearview Regional H.S.
School District Clearview Regional Schools
Others
HOA Fee Include Common Area Maintenance
Senior Community No
Tax ID 08-00049 10-00031
Ownership Fee Simple
SqFt Source Assessor
Acceptable Financing FHA, Conventional, Cash, VA, USDA
Listing Terms FHA, Conventional, Cash, VA, USDA
Financing FHA,Conventional,Cash,VA,USDA
Special Listing Condition Standard
Read Less Info
Want to know what your home might be worth? Contact us for a FREE valuation!

Our team is ready to help you sell your home for the highest possible price ASAP

Bought with Nancy L. Kowalik • Your Home Sold Guaranteed, Nancy Kowalik Group
"My job is to find and attract mastery-based agents to the office, protect the culture, and make sure everyone is happy! "


