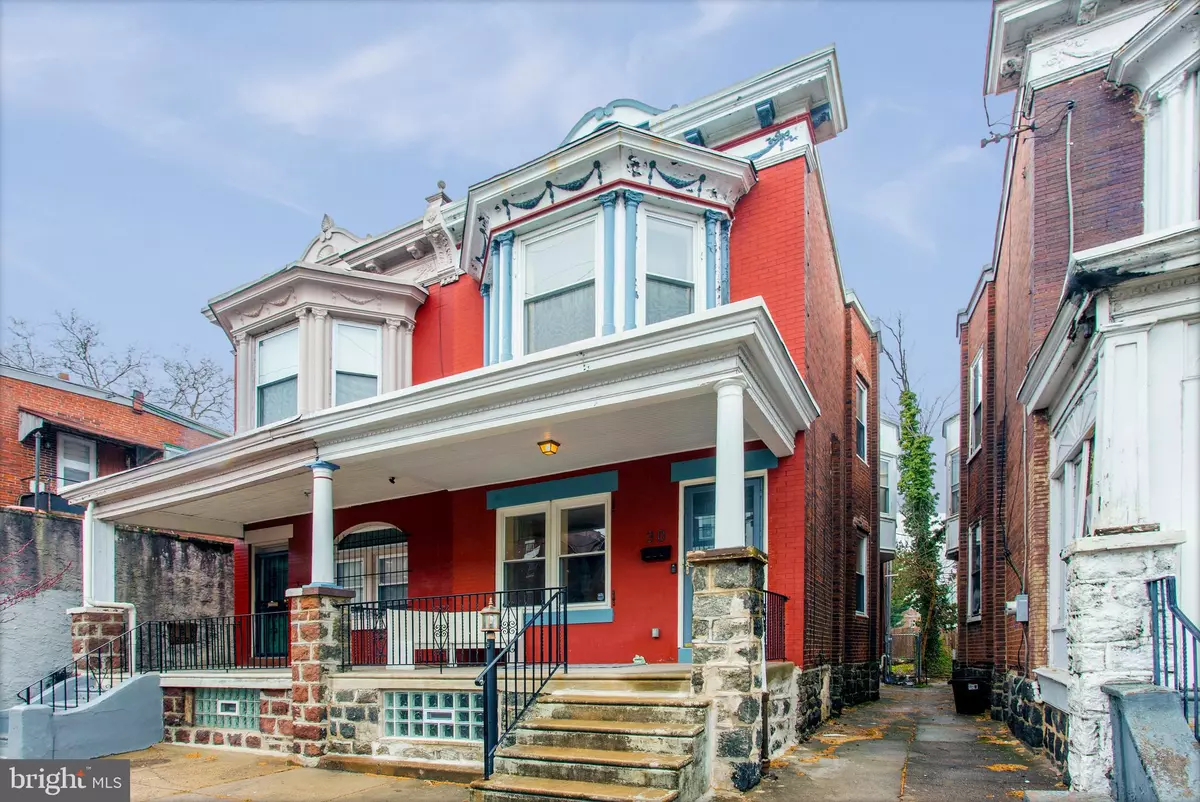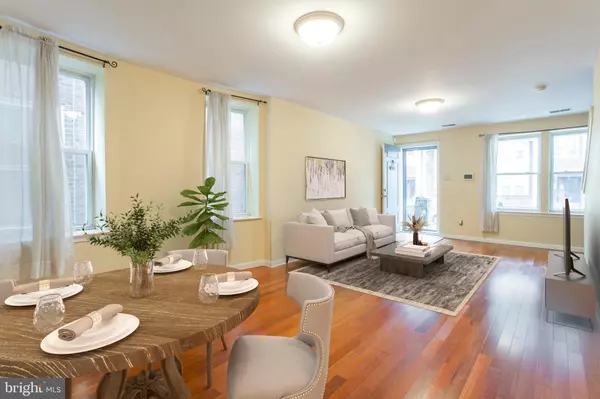$288,350
$300,000
3.9%For more information regarding the value of a property, please contact us for a free consultation.
4 Beds
2 Baths
1,709 SqFt
SOLD DATE : 07/31/2020
Key Details
Sold Price $288,350
Property Type Townhouse
Sub Type Interior Row/Townhouse
Listing Status Sold
Purchase Type For Sale
Square Footage 1,709 sqft
Price per Sqft $168
Subdivision Walnut Hill
MLS Listing ID PAPH894818
Sold Date 07/31/20
Style Straight Thru
Bedrooms 4
Full Baths 2
HOA Y/N N
Abv Grd Liv Area 1,709
Originating Board BRIGHT
Year Built 1925
Annual Tax Amount $1,285
Tax Year 2020
Lot Size 1,600 Sqft
Acres 0.04
Lot Dimensions 20.00 x 80.00
Property Description
Welcome home to this meticulously maintained house in the heart of Walnut Hill. Proximity to Penn and Drexel are only the beginning as you look at the features this stunning home has to offer. A sun-drenched first floor with new hardwood floors are perfect for your morning cup of coffee, or enjoy it on your beautiful front porch or spacious rear yard. This floor even boasts a rare quiet rear bedroom complete with full bathroom, that's perfect for guests, an office, in-law suite, or a primary bedroom. Upstairs, you will find three huge rooms each with tremendous light, full closets, and an absolutely gigantic full bath. This home has incredible details. The basement features 6 foot ceilings, a french drain, and 1,000 feet of additional storage and potential living space. 200 amp service, forced air heat, and numerous other upgrades show you just how well the home has been maintained. With 3 major universities only blocks away, this home is also a short commute to all of Philadelphia with direct public transportation only steps from your door. This University City gem is also eligible for all Penn PHOS programs. Come make this spectacular house your home! Check out the 3D walkthrough and see this spectacular home for yourself! https://my.matterport.com/show/?m=scZMPNqNDhC Please contact the listing agent - Robin Martin - for more details or a virtual tour.
Location
State PA
County Philadelphia
Area 19139 (19139)
Zoning RSA3
Direction East
Rooms
Other Rooms Living Room, Dining Room, Bedroom 2, Bedroom 3, Kitchen, Basement, Bedroom 1, Bathroom 1
Basement Full, Drainage System, Poured Concrete
Main Level Bedrooms 1
Interior
Interior Features Carpet, Ceiling Fan(s), Combination Dining/Living, Crown Moldings, Floor Plan - Open, Wood Floors
Heating Forced Air
Cooling Ceiling Fan(s)
Flooring Hardwood, Carpet
Heat Source Natural Gas
Exterior
Water Access N
Accessibility None
Garage N
Building
Story 2
Sewer Public Sewer
Water Public
Architectural Style Straight Thru
Level or Stories 2
Additional Building Above Grade, Below Grade
New Construction N
Schools
School District The School District Of Philadelphia
Others
Senior Community No
Tax ID 602151650
Ownership Fee Simple
SqFt Source Assessor
Acceptable Financing FHA, FHA 203(b), VA, Cash, Conventional
Listing Terms FHA, FHA 203(b), VA, Cash, Conventional
Financing FHA,FHA 203(b),VA,Cash,Conventional
Special Listing Condition Standard
Read Less Info
Want to know what your home might be worth? Contact us for a FREE valuation!

Our team is ready to help you sell your home for the highest possible price ASAP

Bought with Deborah E Solo • Solo Real Estate, Inc.
"My job is to find and attract mastery-based agents to the office, protect the culture, and make sure everyone is happy! "







