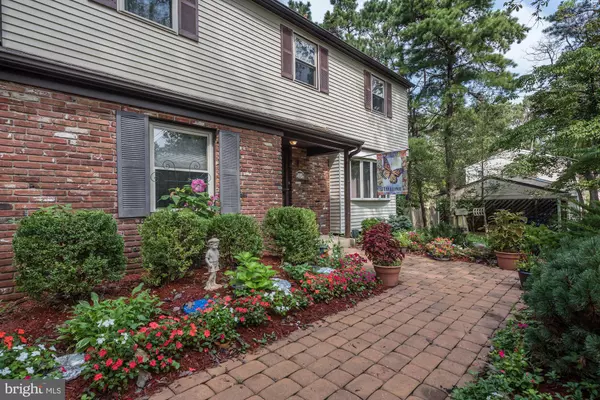$295,000
$297,000
0.7%For more information regarding the value of a property, please contact us for a free consultation.
3 Beds
2 Baths
2,180 SqFt
SOLD DATE : 06/11/2020
Key Details
Sold Price $295,000
Property Type Single Family Home
Sub Type Detached
Listing Status Sold
Purchase Type For Sale
Square Footage 2,180 sqft
Price per Sqft $135
Subdivision Marlton Lakes
MLS Listing ID NJBL362732
Sold Date 06/11/20
Style Colonial
Bedrooms 3
Full Baths 1
Half Baths 1
HOA Fees $41/ann
HOA Y/N Y
Abv Grd Liv Area 2,180
Originating Board BRIGHT
Year Built 1972
Annual Tax Amount $7,461
Tax Year 2019
Lot Size 0.459 Acres
Acres 0.46
Lot Dimensions 100.00 x 200.00
Property Description
Tucked away on a wooded lot, and a short walking distance to neighborhood tennis courts, this handsome colonial is a terrific value in a great neighborhood. Detailed landscaping, mature trees, traditional brick front w/vinyl siding, and an EP Henry paver walkway are all a pleasing welcome. An inviting front porch leads to an entry foyer with ceramic tile. To the right of the foyer is the formal living room which flows beautifully into the formal dining room - an ideal layout for entertaining! Both of these spaces feature a neutral color palate & plenty of natural light, while the dining room is completely opened to the eat-in kitchen for a fabulous open concept main living space. Sliders off the dining room lead to a charming 16'x14' enclosed sun/Florida room! The eat-in kitchen is updated & bright and boasts great counter space, plenty of cabinetry, ceramic tile floors, breakfast bar seating, stainless steel Maytag appliances, recessed lighting and sight-lines to the family room, foyer, living & dining rooms. Step down into the large family room & enjoy the comfort of plush carpeting, a wood-burning, brick fireplace neutral decor & convenient access to the main floor laundry, powder rooms and home office. The 11'x9' office is a versatile space with French doors that lead to a 10'x10' rear deck. So inviting! The upstairs full hall bath has been tastefully updated with an attractive vanity, beautiful ceramic tile floor & shower surround, linen closet & more. Three sizable bedrooms are all very spacious! The master bedroom & bedroom 2 both feature 2 sets of closets as well! This home offers an unfinished basement for an added 529 s/f of clean, dry storage, or finish it for additional living space. Don't miss the park-like backyard with mature trees and newer wooden privacy fencing. It's a great spot to relax & unwind. Living in a lake community also means that you can benefit from two guarded swimming beaches (summer months only), fishing, boating, canoeing, kayaking, ice skating, walking trails, tennis courts, playgrounds, and all the fun activities that go along with these amenities, year after year. You'll make wonderful memories here!
Location
State NJ
County Burlington
Area Evesham Twp (20313)
Zoning RD-1
Rooms
Other Rooms Living Room, Dining Room, Primary Bedroom, Bedroom 2, Bedroom 3, Kitchen, Family Room, Basement, Sun/Florida Room, Laundry, Office, Full Bath, Half Bath
Basement Daylight, Partial, Unfinished
Interior
Interior Features Carpet, Ceiling Fan(s), Combination Kitchen/Dining, Kitchen - Island
Hot Water Natural Gas
Heating Forced Air
Cooling Central A/C
Flooring Ceramic Tile, Carpet
Fireplaces Number 1
Fireplaces Type Brick, Wood
Equipment Built-In Microwave, Built-In Range, Oven/Range - Electric
Fireplace Y
Appliance Built-In Microwave, Built-In Range, Oven/Range - Electric
Heat Source Natural Gas
Laundry Main Floor
Exterior
Garage Garage - Front Entry, Other
Garage Spaces 1.0
Fence Privacy, Wood
Waterfront N
Water Access N
Roof Type Architectural Shingle
Accessibility None
Parking Type Driveway, Attached Garage
Attached Garage 1
Total Parking Spaces 1
Garage Y
Building
Lot Description Trees/Wooded
Story 2
Sewer On Site Septic
Water Well
Architectural Style Colonial
Level or Stories 2
Additional Building Above Grade, Below Grade
New Construction N
Schools
Elementary Schools Marlton Elementary
Middle Schools Marlton Middle M.S.
High Schools Cherokee H.S.
School District Lenape Regional High
Others
HOA Fee Include Common Area Maintenance,Management
Senior Community No
Tax ID 13-00081 06-00018
Ownership Fee Simple
SqFt Source Estimated
Special Listing Condition Standard
Read Less Info
Want to know what your home might be worth? Contact us for a FREE valuation!

Our team is ready to help you sell your home for the highest possible price ASAP

Bought with Lisa McLean • Keller Williams Realty - Marlton

"My job is to find and attract mastery-based agents to the office, protect the culture, and make sure everyone is happy! "







