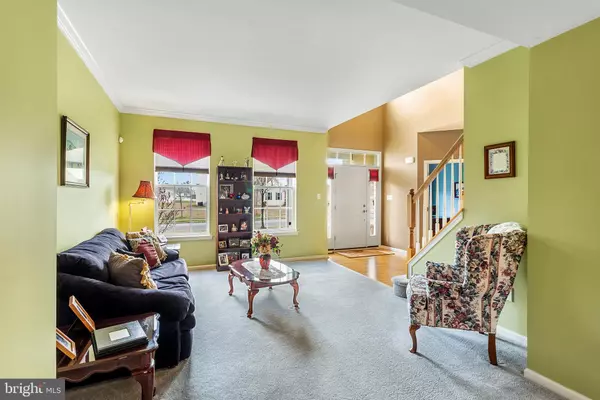$293,900
$289,900
1.4%For more information regarding the value of a property, please contact us for a free consultation.
4 Beds
4 Baths
2,898 SqFt
SOLD DATE : 06/15/2020
Key Details
Sold Price $293,900
Property Type Single Family Home
Sub Type Detached
Listing Status Sold
Purchase Type For Sale
Square Footage 2,898 sqft
Price per Sqft $101
Subdivision Westbury Hunt
MLS Listing ID NJCD389538
Sold Date 06/15/20
Style Colonial
Bedrooms 4
Full Baths 2
Half Baths 2
HOA Y/N N
Abv Grd Liv Area 2,898
Originating Board BRIGHT
Year Built 2008
Annual Tax Amount $10,421
Tax Year 2019
Lot Size 0.283 Acres
Acres 0.28
Lot Dimensions 85.00 x 145.00
Property Description
Located in Berlin's desirable Westbury Hunt community, this lovely Charleston model is situated on a premium lot which backs up to the lush wooded landscape that surrounds this development. As you enter into the home, polished hardwood floors greet you in the impressive two-story foyer featuring the elegant staircase as its centerpiece. To the right of the foyer are the adjoining formal living and dining rooms, while to the left is the spacious first floor study which can be used as a home office or play area. The eat-in kitchen with its comfortable center island is truly the heart of the home. This space features 42"cabinets that echo the rich tones of the wood flooring while the warmth of the wood is balanced by cool granite counter-tops, tiled back splash, and sleek stainless steel appliances. Recessed and pendant lighting fixtures highlight these features. From the kitchen, a sliding glass door leads you onto the stamped concrete patio overlooking the backyard and the wooded, protected lands behind the home. Adjacent to the kitchen is the sunken family room that boasts an inviting gas fireplace, a dramatic vaulted ceiling, and tall windows that capture abundant natural sunlight. Rounding out the first floor is the powder room with a pedestal sink and hardwood flooring. Taking the staircase to the 2nd floor, the upper level features the master suite that includes a private sitting area, over-sized walk-in closet, and master bath with double sinks, a stall shower and Jacuzzi tub. Down the hall you will find 3 other spacious bedrooms (each with ample closet space) plus a full hall bathroom and the conveniently located upstairs laundry room. To top off all of these amenities, the finished basement with its custom-built bar and half bath is the perfect area for entertaining friends and family. The remainder of the basement is left unfinished to meet all of your storage needs or finish off this room for even more living/recreational space. The care these original owners put into maintaining the home is evident throughout. Now it is your turn to move right in and start making it your own. Add this one to your "must-see" list and don't delay in scheduling your personal tour!
Location
State NJ
County Camden
Area Winslow Twp (20436)
Zoning PR3
Rooms
Other Rooms Living Room, Dining Room, Primary Bedroom, Bedroom 2, Bedroom 3, Bedroom 4, Kitchen, Family Room, Den, Study, Laundry, Storage Room, Bathroom 2, Primary Bathroom, Half Bath
Basement Full, Interior Access, Fully Finished
Interior
Interior Features Attic, Bar, Carpet, Family Room Off Kitchen, Floor Plan - Open, Primary Bath(s), Kitchen - Table Space, Kitchen - Island, Recessed Lighting, Soaking Tub, Stall Shower, Tub Shower, Upgraded Countertops, Walk-in Closet(s), Wet/Dry Bar, Window Treatments, Wood Floors
Heating Forced Air
Cooling Central A/C
Heat Source Natural Gas
Laundry Upper Floor
Exterior
Garage Garage - Front Entry, Inside Access
Garage Spaces 2.0
Waterfront N
Water Access N
Roof Type Architectural Shingle
Accessibility None
Parking Type Attached Garage, Driveway
Attached Garage 2
Total Parking Spaces 2
Garage Y
Building
Story 2
Sewer Public Sewer
Water Public
Architectural Style Colonial
Level or Stories 2
Additional Building Above Grade, Below Grade
New Construction N
Schools
School District Winslow Township Public Schools
Others
Senior Community No
Tax ID 36-03901 01-00027
Ownership Fee Simple
SqFt Source Assessor
Special Listing Condition Standard
Read Less Info
Want to know what your home might be worth? Contact us for a FREE valuation!

Our team is ready to help you sell your home for the highest possible price ASAP

Bought with Amber Kapri Cruse • Keller Williams Realty - Moorestown

"My job is to find and attract mastery-based agents to the office, protect the culture, and make sure everyone is happy! "







