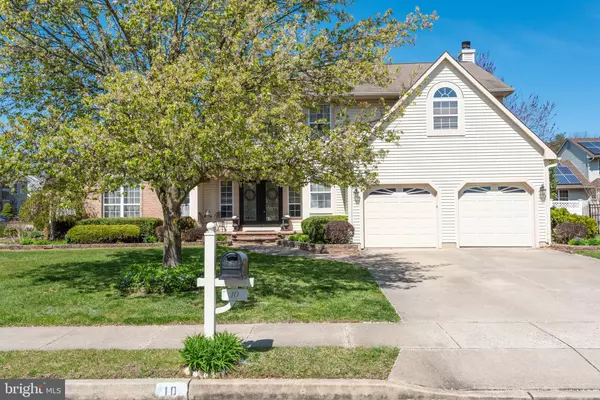$355,000
$360,000
1.4%For more information regarding the value of a property, please contact us for a free consultation.
3 Beds
3 Baths
2,305 SqFt
SOLD DATE : 07/09/2020
Key Details
Sold Price $355,000
Property Type Single Family Home
Sub Type Detached
Listing Status Sold
Purchase Type For Sale
Square Footage 2,305 sqft
Price per Sqft $154
Subdivision Tansgate
MLS Listing ID NJCD390880
Sold Date 07/09/20
Style Traditional
Bedrooms 3
Full Baths 2
Half Baths 1
HOA Y/N N
Abv Grd Liv Area 2,305
Originating Board BRIGHT
Year Built 1991
Annual Tax Amount $11,192
Tax Year 2019
Lot Size 10,044 Sqft
Acres 0.23
Lot Dimensions 108.00 x 93.00
Property Description
WOW! Wait until you step into this property. Just wait until you step into this completely updated home that has been freshly painted with architectural details throughout. The $50,000 kitchen features a custom back-splash with bountiful chic gray cabinetry, granite counter tops, Sub Zero refrigerator, 5 burner gas stove, tile floor with a large walk-in pantry for all your storage needs. Just across the kitchen is the great room with a full wall stone gas fireplace with double doors leading to the fully fenced rear yard with you own personal in-ground swimming pool and a large deck. The backyard oasis is so inviting. Imagine summer parties with you family and friends gathered around the pool. The main level also features a large living room with cathedral ceilings and a generous sized dining room just off the kitchen. The powder room and entrance to the 2 car garage finish off the main level. The upper level features a large master bedroom with walk-in closet and a master bath with soaking tub. There are 2 more generous sized bedrooms, a hall bath and the laundry room. There are ceiling fans and recessed lighting throughout the home. The finished basement with a large recreation room and an office. This home has it all and the children benefit from the ability to attend the highly rated Voorhees Eastern High School. Close to all major highways and shopping. Make your appointment today to view this home. Photos to be uploaded soon. Seller is offering a One Year 2-10 Home Warranty with acceptable offer!!! Come take a look and love where you LIVE! COVID-19 Certification for Property Showings.pdf is attached. This is an occupied property precautions should be taken for the safety of clients. Buyer must be pre-qualified prior to showing the property. Back Up offers only.
Location
State NJ
County Camden
Area Berlin Boro (20405)
Zoning R-1
Rooms
Other Rooms Living Room, Dining Room, Primary Bedroom, Bedroom 2, Kitchen, Bedroom 1, Great Room, Office, Recreation Room, Bathroom 1, Primary Bathroom, Half Bath
Basement Full, Fully Finished
Interior
Interior Features Attic, Carpet, Ceiling Fan(s), Family Room Off Kitchen, Floor Plan - Open, Kitchen - Eat-In, Kitchen - Gourmet, Kitchen - Island, Primary Bath(s), Pantry, Recessed Lighting, Soaking Tub, Sprinkler System, Upgraded Countertops, Walk-in Closet(s), Wood Floors
Heating Central
Cooling Central A/C
Fireplaces Number 1
Equipment Built-In Microwave, Built-In Range, Dishwasher, Disposal, Dryer - Gas, Oven - Self Cleaning, Oven/Range - Gas, Refrigerator, Stainless Steel Appliances, Washer, Water Heater
Appliance Built-In Microwave, Built-In Range, Dishwasher, Disposal, Dryer - Gas, Oven - Self Cleaning, Oven/Range - Gas, Refrigerator, Stainless Steel Appliances, Washer, Water Heater
Heat Source Natural Gas
Laundry Upper Floor
Exterior
Garage Garage Door Opener, Garage - Front Entry
Garage Spaces 2.0
Fence Fully
Water Access N
Roof Type Asphalt
Accessibility Other
Attached Garage 2
Total Parking Spaces 2
Garage Y
Building
Lot Description Corner, Front Yard, Irregular, Landscaping, Poolside, Rear Yard
Story 2
Sewer Public Sewer
Water Public
Architectural Style Traditional
Level or Stories 2
Additional Building Above Grade, Below Grade
New Construction N
Schools
High Schools Eastern H.S.
School District Berlin Borough Public Schools
Others
Senior Community No
Tax ID 05-02101-00006
Ownership Fee Simple
SqFt Source Assessor
Acceptable Financing Conventional, FHA, FHVA
Listing Terms Conventional, FHA, FHVA
Financing Conventional,FHA,FHVA
Special Listing Condition Standard
Read Less Info
Want to know what your home might be worth? Contact us for a FREE valuation!

Our team is ready to help you sell your home for the highest possible price ASAP

Bought with Aaron C Ford • Expressway Realty LLC

"My job is to find and attract mastery-based agents to the office, protect the culture, and make sure everyone is happy! "







