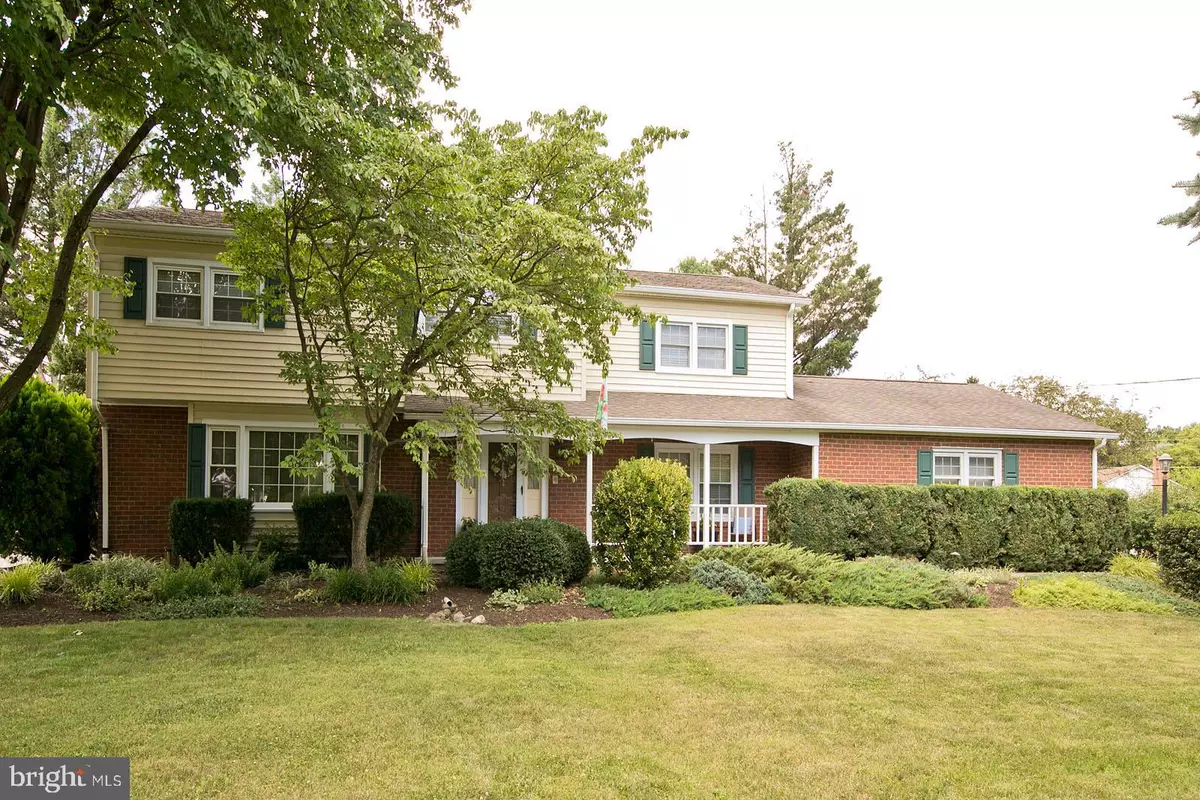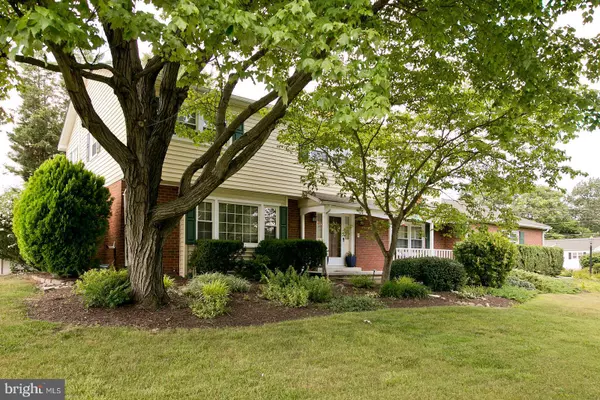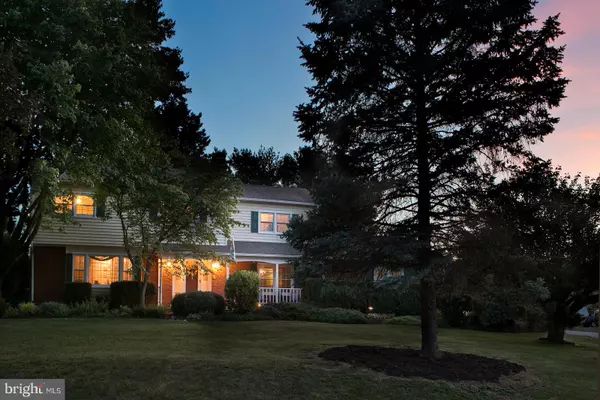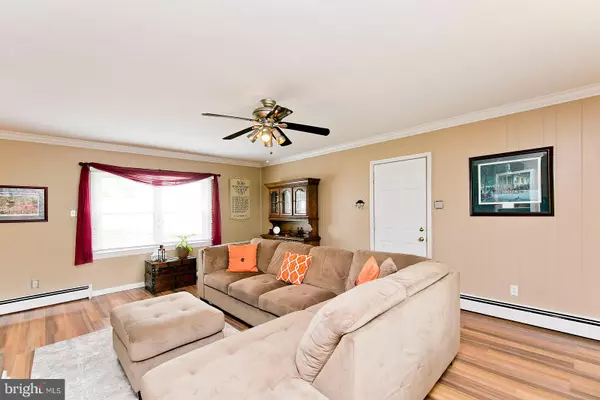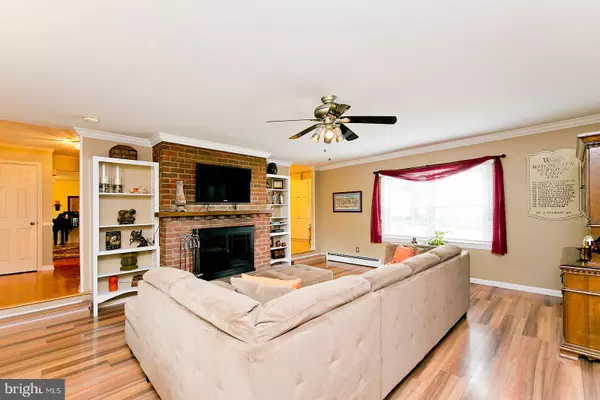$349,900
$349,900
For more information regarding the value of a property, please contact us for a free consultation.
4 Beds
3 Baths
3,414 SqFt
SOLD DATE : 09/07/2020
Key Details
Sold Price $349,900
Property Type Single Family Home
Sub Type Detached
Listing Status Sold
Purchase Type For Sale
Square Footage 3,414 sqft
Price per Sqft $102
Subdivision A Melvin Lewis
MLS Listing ID VAFV158626
Sold Date 09/07/20
Style Colonial
Bedrooms 4
Full Baths 2
Half Baths 1
HOA Y/N N
Abv Grd Liv Area 2,298
Originating Board BRIGHT
Year Built 1963
Annual Tax Amount $1,746
Tax Year 2019
Lot Size 0.319 Acres
Acres 0.32
Property Description
Welcome to 121 Country Club Circle. This home exudes elegance while maintaining a livable and cozy feel. The hardwood floors throughout the home are in pristine condition. Enjoy spending your time in either the large family room by the wood burning fireplace, or the bright and spacious living room. The kitchen offers plenty of cabinet space and can be accessed via the family room or dining room. The upper level boasts a huge owners' bedroom with plenty of closet space AND a fireplace...in your bedroom! Three additional large bedrooms complete the upper level. The lower level is finished, wide-open and perfect for a recreation room. The best part of the home is the outdoor space. Relax on the covered back porch surrounded by meticulous landscaping, mature trees and a fully-fenced backyard. Conveniently located on the east-side of Winchester; this home sits on a quiet street minutes to Downtown, restaurants, shopping, schools and more.
Location
State VA
County Frederick
Zoning RP
Rooms
Other Rooms Living Room, Dining Room, Primary Bedroom, Bedroom 2, Bedroom 3, Bedroom 4, Kitchen, Family Room, Laundry, Bonus Room, Full Bath, Half Bath
Basement Fully Finished, Connecting Stairway
Interior
Interior Features Ceiling Fan(s), Chair Railings, Crown Moldings, Dining Area, Family Room Off Kitchen, Formal/Separate Dining Room, Primary Bath(s), Tub Shower, Wood Floors
Hot Water Electric
Heating Hot Water
Cooling Central A/C
Flooring Hardwood, Carpet, Ceramic Tile
Fireplaces Number 2
Fireplaces Type Brick, Wood
Equipment Refrigerator, Dishwasher, Oven/Range - Electric
Fireplace Y
Appliance Refrigerator, Dishwasher, Oven/Range - Electric
Heat Source Natural Gas
Laundry Lower Floor
Exterior
Exterior Feature Porch(es), Patio(s)
Parking Features Garage - Side Entry, Inside Access
Garage Spaces 4.0
Fence Rear, Privacy
Utilities Available Cable TV Available
Water Access N
Accessibility None
Porch Porch(es), Patio(s)
Attached Garage 2
Total Parking Spaces 4
Garage Y
Building
Story 3
Sewer Public Sewer
Water Public
Architectural Style Colonial
Level or Stories 3
Additional Building Above Grade, Below Grade
New Construction N
Schools
Elementary Schools Greenwood Mill
High Schools Millbrook
School District Frederick County Public Schools
Others
Senior Community No
Tax ID 54C 6 2 2
Ownership Fee Simple
SqFt Source Estimated
Special Listing Condition Standard
Read Less Info
Want to know what your home might be worth? Contact us for a FREE valuation!

Our team is ready to help you sell your home for the highest possible price ASAP

Bought with David Shumway • CityWorth Homes
"My job is to find and attract mastery-based agents to the office, protect the culture, and make sure everyone is happy! "


