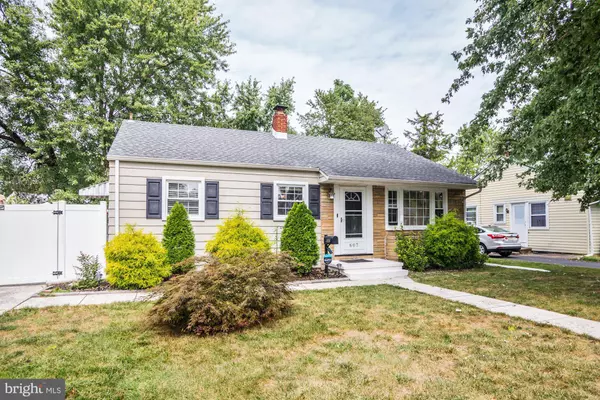$210,000
$212,000
0.9%For more information regarding the value of a property, please contact us for a free consultation.
3 Beds
1 Bath
936 SqFt
SOLD DATE : 07/15/2020
Key Details
Sold Price $210,000
Property Type Single Family Home
Sub Type Detached
Listing Status Sold
Purchase Type For Sale
Square Footage 936 sqft
Price per Sqft $224
Subdivision None Available
MLS Listing ID NJBL371744
Sold Date 07/15/20
Style Ranch/Rambler
Bedrooms 3
Full Baths 1
HOA Y/N N
Abv Grd Liv Area 936
Originating Board BRIGHT
Year Built 1955
Annual Tax Amount $4,925
Tax Year 2019
Lot Size 8,340 Sqft
Acres 0.19
Lot Dimensions 60.00 x 139.00
Property Sub-Type Detached
Property Description
Welcome home to this adorable ranch style home ready to embrace a new owner. As you walk in the front door the love and care that has been given become clear. Enter an open concept design with luxury vinyl flooring over original hardwood to give the home a modern updated feel. Through the living space enter the hall way to the main bedroom on the right. Turning left the hall will lead to two more bedrooms and the full, updated bathroom at the end of the hall. Back tracking to the living area you'll see that there is plenty of room for the family dining table before entering the kitchen. Upgraded about 4 years ago, this kitchen includes granite counters, modern backsplash, and stainless steel appliances including a 5 burner gas stove. This home has a full basement, dry and ready to finish to your taste. Walk up the basement steps and out the side door to enter a concrete patio with solar lighting. The back yard is ample with a 6' privacy fence and a garden shed. This home is temperature controlled by a nest thermostat with a brand new central a/c installed less than a year ago. Take a look at the virtual tour to see this home today and get started on your next chapter!
Location
State NJ
County Burlington
Area Mount Holly Twp (20323)
Zoning RES
Direction East
Rooms
Other Rooms Living Room, Bedroom 2, Bedroom 3, Kitchen, Basement, Bedroom 1, Attic, Full Bath
Basement Full, Interior Access, Space For Rooms, Unfinished, Daylight, Partial
Main Level Bedrooms 3
Interior
Interior Features Ceiling Fan(s), Combination Kitchen/Dining, Entry Level Bedroom, Floor Plan - Open, Kitchen - Galley, Upgraded Countertops, Wood Floors, Tub Shower, Dining Area, Attic
Hot Water Natural Gas
Heating Forced Air
Cooling Central A/C
Flooring Vinyl, Hardwood, Other
Equipment Built-In Microwave, Dishwasher, Disposal, Oven - Self Cleaning, Oven/Range - Gas, Stainless Steel Appliances, Water Heater
Furnishings No
Fireplace N
Appliance Built-In Microwave, Dishwasher, Disposal, Oven - Self Cleaning, Oven/Range - Gas, Stainless Steel Appliances, Water Heater
Heat Source Natural Gas
Laundry Basement, Hookup
Exterior
Exterior Feature Patio(s)
Fence Vinyl, Fully
Utilities Available Natural Gas Available
Water Access N
Roof Type Shingle,Asphalt,Pitched
Street Surface Black Top
Accessibility None
Porch Patio(s)
Road Frontage Boro/Township
Garage N
Building
Lot Description Level, Private
Story 1
Foundation Permanent, Block
Sewer Public Sewer
Water Public
Architectural Style Ranch/Rambler
Level or Stories 1
Additional Building Above Grade, Below Grade
Structure Type Dry Wall
New Construction N
Schools
High Schools Rancocas Valley Reg. H.S.
School District Mount Holly Township Public Schools
Others
Senior Community No
Tax ID 23-00121-00003
Ownership Fee Simple
SqFt Source Assessor
Security Features Security System
Acceptable Financing FHA, Conventional, Cash, VA
Horse Property N
Listing Terms FHA, Conventional, Cash, VA
Financing FHA,Conventional,Cash,VA
Special Listing Condition Standard
Read Less Info
Want to know what your home might be worth? Contact us for a FREE valuation!

Our team is ready to help you sell your home for the highest possible price ASAP

Bought with Edward J Smires Jr. • Smires & Associates
"My job is to find and attract mastery-based agents to the office, protect the culture, and make sure everyone is happy! "







