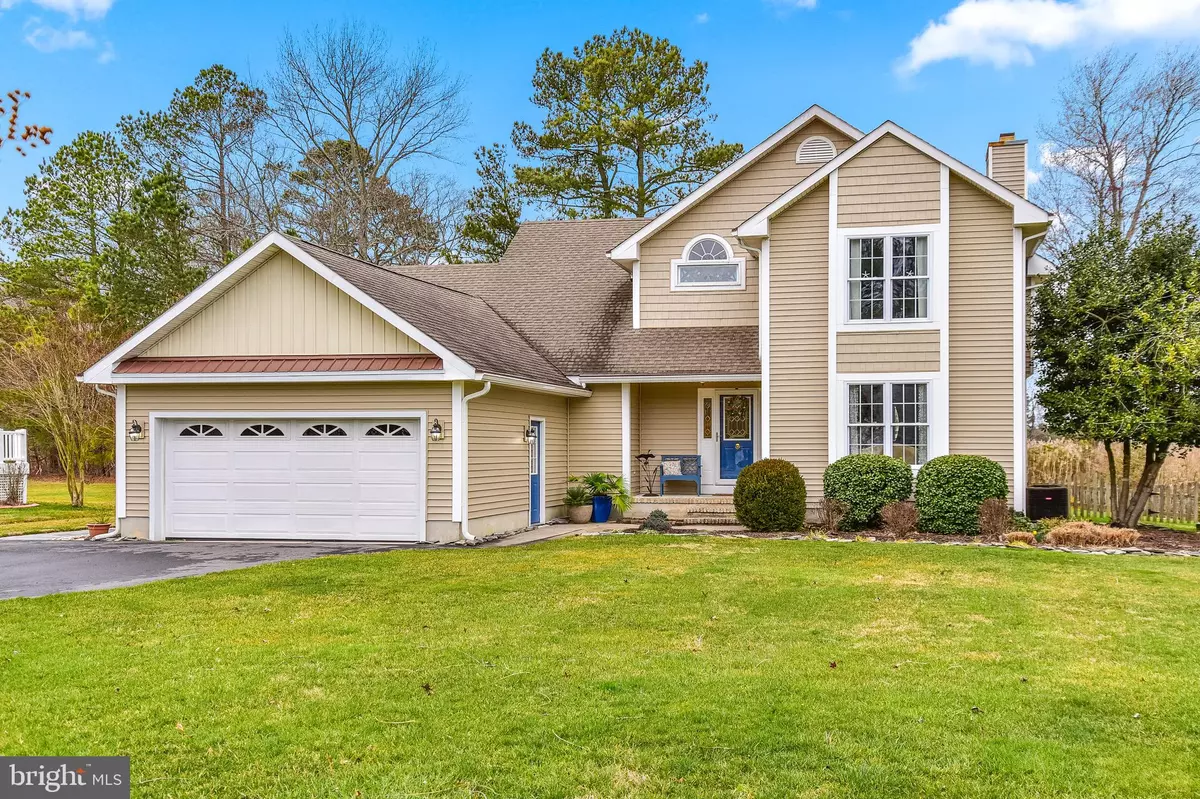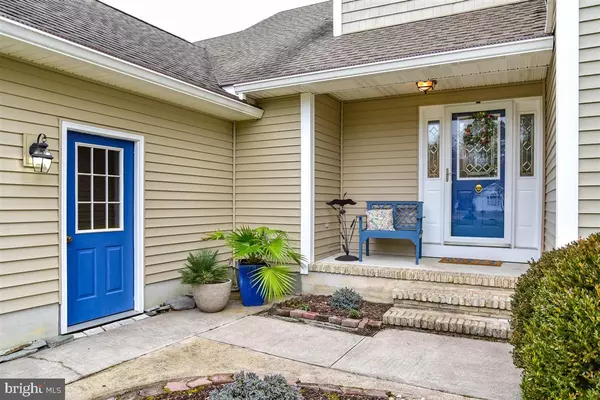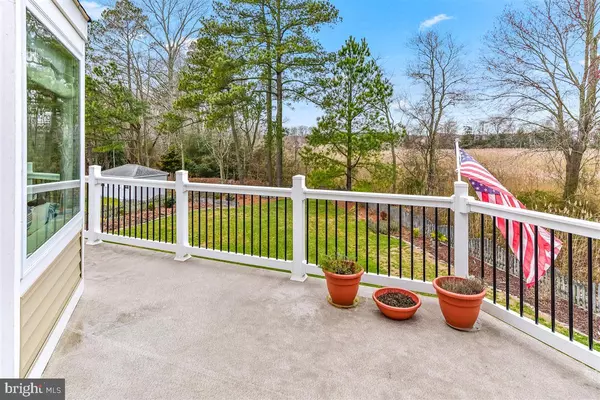$469,000
$479,000
2.1%For more information regarding the value of a property, please contact us for a free consultation.
3 Beds
3 Baths
2,800 SqFt
SOLD DATE : 06/26/2020
Key Details
Sold Price $469,000
Property Type Single Family Home
Sub Type Detached
Listing Status Sold
Purchase Type For Sale
Square Footage 2,800 sqft
Price per Sqft $167
Subdivision Swann Estates
MLS Listing ID DESU156502
Sold Date 06/26/20
Style Contemporary
Bedrooms 3
Full Baths 2
Half Baths 1
HOA Fees $25/ann
HOA Y/N Y
Abv Grd Liv Area 2,800
Originating Board BRIGHT
Year Built 1991
Annual Tax Amount $1,387
Tax Year 2019
Lot Size 3.090 Acres
Acres 3.09
Lot Dimensions 0.00 x 0.00
Property Description
Impressive contemporary two story Dirickson Creek front home with relaxing water front & wildlife views on a 3+ acre private lot in Swann Estates. This inverted floor plan house was designed for maximum water views and sunsets. The first floor boasts a wide entry foyer, two extra spacious bedrooms, one with French doors opening to a cozy screened porch with both eating & lounge area to maximize the enjoyment , a mud room with laundry, a huge family multi purpose room, work bench tool room, and full bath. The main living area features an open floor plan with soaring ceilings, walls of windows to savor the views, a living room, dining room, kitchen, and sunken sun room perfect for entertaining, with wide plank water proof flooring throughout, neutral paint, attractive backsplash, granite, stainless steel appliances, and large center island. This level has a half bath with a secret storage room entrance lovingly nicknamed the 'rabbit room' because of an old mural inside the entrance. Finishing off this floor is the master bedroom, also with high ceilings, and large closets with built in shelving, and an natural stone tiled master bath with a walk in shower and garden tub with lots of light. The exterior has been nicely groomed and landscaped with mature trees and extensive perennial beds waiting for Spring to bloom. The fenced yard is perfect for pets, and the large shed provides extra storage from the attached 2 car garage. This community has a low $300 HOA fee, with excellent pride of ownership and larger lots and open space that one doesn't find this close to the beach.
Location
State DE
County Sussex
Area Baltimore Hundred (31001)
Zoning AR-1 1074
Rooms
Main Level Bedrooms 3
Interior
Interior Features Carpet, Ceiling Fan(s), Combination Dining/Living, Combination Kitchen/Living, Entry Level Bedroom, Kitchen - Island, Primary Bath(s), Pantry, Skylight(s), Soaking Tub, Sprinkler System, Stain/Lead Glass, Upgraded Countertops, Wine Storage
Heating Heat Pump(s)
Cooling Central A/C
Flooring Carpet, Ceramic Tile, Laminated
Fireplaces Number 1
Equipment Dishwasher, Disposal, Dryer - Electric, Exhaust Fan, Icemaker, Microwave, Oven/Range - Gas, Range Hood, Refrigerator, Washer, Water Conditioner - Owned, Water Heater
Appliance Dishwasher, Disposal, Dryer - Electric, Exhaust Fan, Icemaker, Microwave, Oven/Range - Gas, Range Hood, Refrigerator, Washer, Water Conditioner - Owned, Water Heater
Heat Source Electric
Exterior
Parking Features Garage - Front Entry
Garage Spaces 2.0
Water Access N
Roof Type Asphalt
Accessibility None
Attached Garage 2
Total Parking Spaces 2
Garage Y
Building
Story 2
Foundation Crawl Space
Sewer Public Sewer
Water Well
Architectural Style Contemporary
Level or Stories 2
Additional Building Above Grade, Below Grade
Structure Type Dry Wall
New Construction N
Schools
School District Indian River
Others
Pets Allowed Y
Senior Community No
Tax ID 533-12.00-327.00
Ownership Fee Simple
SqFt Source Assessor
Acceptable Financing Cash, Conventional
Listing Terms Cash, Conventional
Financing Cash,Conventional
Special Listing Condition Standard
Pets Allowed No Pet Restrictions
Read Less Info
Want to know what your home might be worth? Contact us for a FREE valuation!

Our team is ready to help you sell your home for the highest possible price ASAP

Bought with Robert Taylor • Keller Williams Realty
"My job is to find and attract mastery-based agents to the office, protect the culture, and make sure everyone is happy! "







