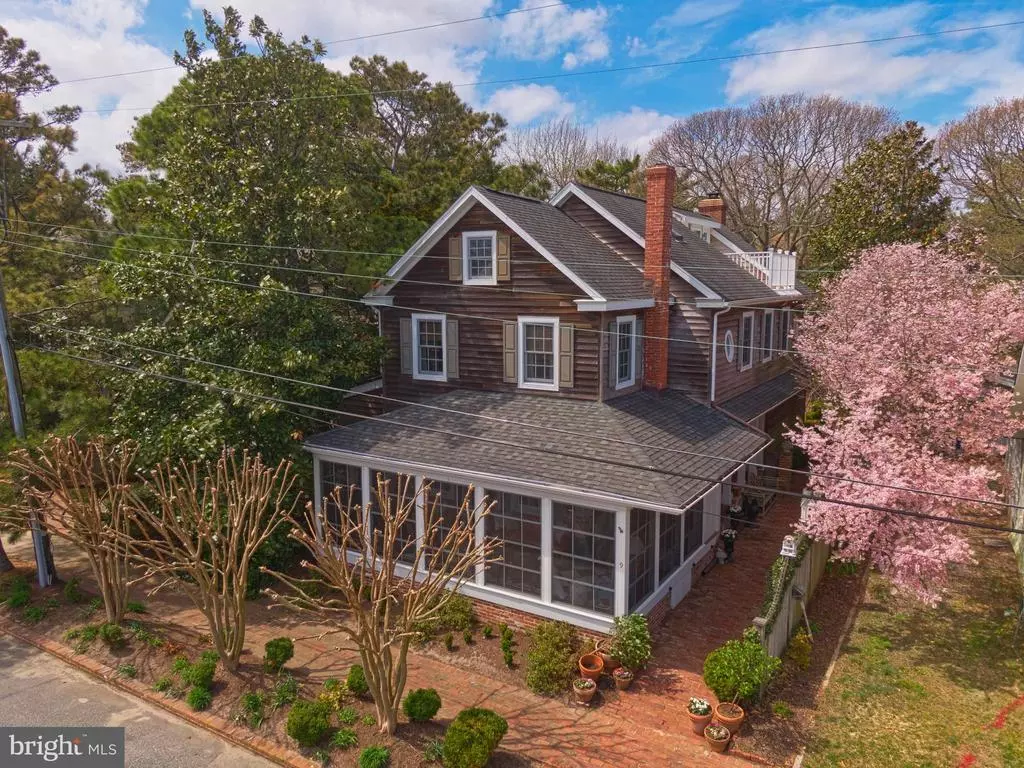$2,345,000
$2,424,000
3.3%For more information regarding the value of a property, please contact us for a free consultation.
7 Beds
7 Baths
4,792 Sqft Lot
SOLD DATE : 12/01/2020
Key Details
Sold Price $2,345,000
Property Type Single Family Home
Sub Type Detached
Listing Status Sold
Purchase Type For Sale
Subdivision North Rehoboth
MLS Listing ID DESU138242
Sold Date 12/01/20
Style Cape Cod
Bedrooms 7
Full Baths 5
Half Baths 2
HOA Y/N N
Originating Board BRIGHT
Annual Tax Amount $1,870
Tax Year 2019
Lot Size 4,792 Sqft
Acres 0.11
Lot Dimensions 50.00 x 100.00
Property Description
Unique, spacious and charming home in Rehoboth Beach just steps from the ocean. This home has 7 bedrooms, 4 full baths, and 2 half baths in the main house with a guest house on the property with a living space, gas fireplace, kitchen, bedroom and full bath. Inside the main house you will find tiger maple floors on the first floor, wide plank pine on the second floor. There are two living rooms each with a wood burning fireplace, updated kitchen with large dining area, 1st floor master suite with fireplace, separate laundry, walk-in closet, and two marble bathrooms. On the second floor are 4 bedrooms, 2 full baths, and laundry. The third floor boasts an office space, sitting area, bedroom and half bath, plus a balcony with ocean views. The many decorative features include painted floors and walls. There is a front porch with screens and plexiglass storms, brick rear patio, fully fenced back yard, and an outdoor shower. This home also has a finished basement with pool table, workshop, and a 1500 bottle wine cellar. This house could not be built under today's building code.
Location
State DE
County Sussex
Area Lewes Rehoboth Hundred (31009)
Zoning TN 1270
Rooms
Other Rooms Maid/Guest Quarters
Basement Workshop, Shelving, Partially Finished
Main Level Bedrooms 2
Interior
Interior Features Ceiling Fan(s), Combination Kitchen/Dining, Crown Moldings, Entry Level Bedroom, Family Room Off Kitchen, Kitchen - Island, Primary Bath(s), Recessed Lighting, Skylight(s), Stall Shower, Wainscotting, Walk-in Closet(s), Wine Storage, Wood Floors
Hot Water Electric
Heating Heat Pump - Electric BackUp, Zoned
Cooling Central A/C
Flooring Hardwood, Carpet
Fireplaces Type Wood, Gas/Propane
Equipment Cooktop, Dishwasher, Extra Refrigerator/Freezer, Oven - Wall, Refrigerator, Washer/Dryer Stacked
Furnishings No
Fireplace Y
Window Features Screens,Double Pane
Appliance Cooktop, Dishwasher, Extra Refrigerator/Freezer, Oven - Wall, Refrigerator, Washer/Dryer Stacked
Heat Source Electric
Laundry Main Floor, Upper Floor
Exterior
Exterior Feature Brick, Balcony, Patio(s)
Fence Wood
Waterfront N
Water Access N
View Ocean
Accessibility None
Porch Brick, Balcony, Patio(s)
Parking Type On Street, Off Street
Garage N
Building
Story 3
Sewer Public Sewer
Water Public
Architectural Style Cape Cod
Level or Stories 3
Additional Building Above Grade, Below Grade
New Construction N
Schools
School District Cape Henlopen
Others
Pets Allowed Y
Senior Community No
Tax ID 334-14.09-196.00
Ownership Fee Simple
SqFt Source Estimated
Acceptable Financing Cash, Conventional
Horse Property N
Listing Terms Cash, Conventional
Financing Cash,Conventional
Special Listing Condition Standard
Pets Description No Pet Restrictions
Read Less Info
Want to know what your home might be worth? Contact us for a FREE valuation!

Our team is ready to help you sell your home for the highest possible price ASAP

Bought with BRYCE LINGO • Jack Lingo - Rehoboth

"My job is to find and attract mastery-based agents to the office, protect the culture, and make sure everyone is happy! "







