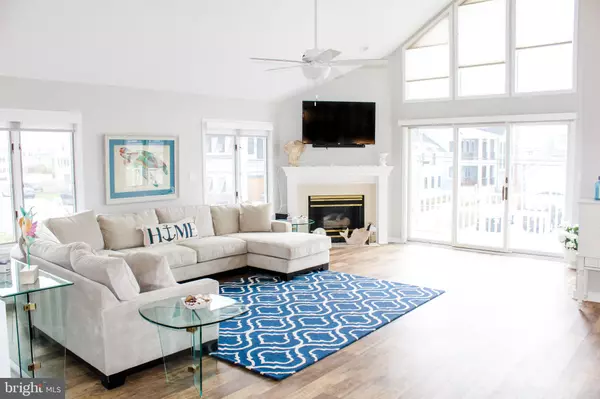$1,500,000
$1,575,000
4.8%For more information regarding the value of a property, please contact us for a free consultation.
4 Beds
3 Baths
2,524 SqFt
SOLD DATE : 07/24/2020
Key Details
Sold Price $1,500,000
Property Type Single Family Home
Sub Type Detached
Listing Status Sold
Purchase Type For Sale
Square Footage 2,524 sqft
Price per Sqft $594
Subdivision 08202
MLS Listing ID NJCM104102
Sold Date 07/24/20
Style Traditional,Coastal
Bedrooms 4
Full Baths 3
HOA Y/N N
Abv Grd Liv Area 2,524
Originating Board BRIGHT
Year Built 1989
Annual Tax Amount $6,532
Tax Year 2019
Lot Size 5,000 Sqft
Acres 0.11
Lot Dimensions 50.00 x 100.00
Property Description
There may be no better value on the island than this vintage upside-downer! Located just a block from the 48th Street beach path, the first floorof this recently upgraded classic home features two large bedrooms, a full bath, laundry/mechanical room and a spacious family room. On thesecond floor, cathedral ceilings soar above an expansive living room with gas fireplace, an adjacent dining area and an open kitchen highlightedby granite countertops and marble tile backsplash. An intimate and comfortable master suite with jacuzzi tub, an ample guest bedroom and fullhall bath complete the second floor. Outside living space is provided by a fenced rear yard with a luxurious grass lawn and paver patio and by asecond floor front deck that offers a peek at the bay. A built-in garage provides plenty of storage for bikes and beach gear. In addition to thekitchen, fresh paint from ceiling to baseboards, handsome laminate flooring and all new window treatments combine to give this home a brightfresh look. Make your appointment to see this one before it s too late!
Location
State NJ
County Cape May
Area Avalon Boro (20501)
Zoning R-1B
Rooms
Main Level Bedrooms 2
Interior
Interior Features Ceiling Fan(s), Carpet, Dining Area, Floor Plan - Open, Kitchen - Island, Primary Bath(s), Soaking Tub, Upgraded Countertops, Window Treatments
Heating Forced Air
Cooling Central A/C
Equipment Built-In Microwave, Built-In Range, Dishwasher, Disposal, Dryer, Oven - Single, Refrigerator, Stainless Steel Appliances, Washer
Furnishings Yes
Fireplace Y
Appliance Built-In Microwave, Built-In Range, Dishwasher, Disposal, Dryer, Oven - Single, Refrigerator, Stainless Steel Appliances, Washer
Heat Source Natural Gas
Exterior
Parking Features Built In
Garage Spaces 1.0
Water Access N
Accessibility None
Attached Garage 1
Total Parking Spaces 1
Garage Y
Building
Story 2
Sewer Public Sewer
Water Public
Architectural Style Traditional, Coastal
Level or Stories 2
Additional Building Above Grade, Below Grade
New Construction N
Schools
School District Avalon Public Schools
Others
Pets Allowed Y
Senior Community No
Tax ID 01-00047 04-00011
Ownership Fee Simple
SqFt Source Estimated
Acceptable Financing Conventional
Listing Terms Conventional
Financing Conventional
Special Listing Condition Standard
Pets Allowed No Pet Restrictions
Read Less Info
Want to know what your home might be worth? Contact us for a FREE valuation!

Our team is ready to help you sell your home for the highest possible price ASAP

Bought with Non Member • Non Subscribing Office
"My job is to find and attract mastery-based agents to the office, protect the culture, and make sure everyone is happy! "







