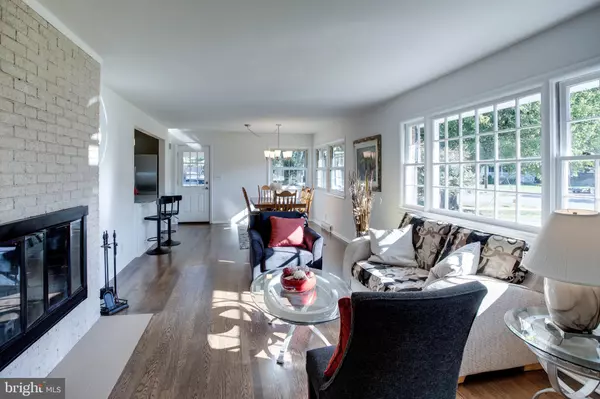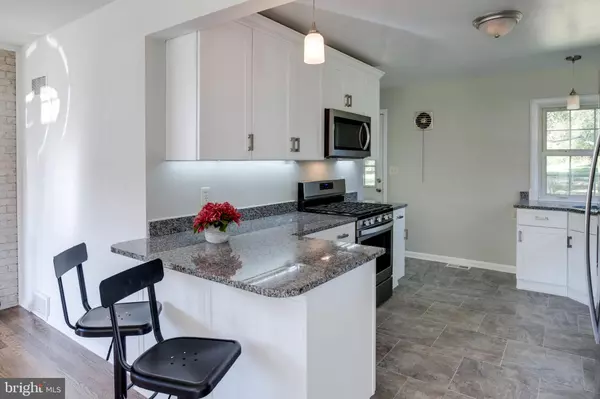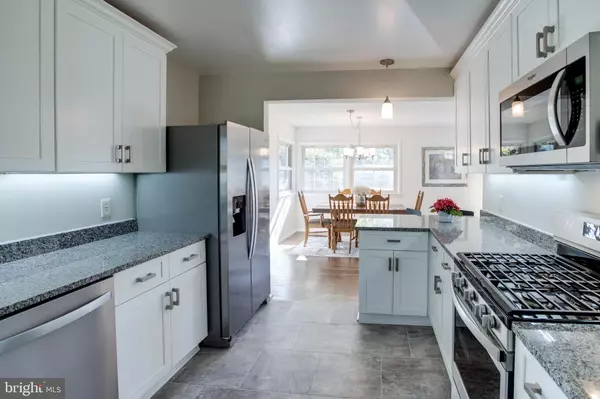$415,000
$415,000
For more information regarding the value of a property, please contact us for a free consultation.
4 Beds
3 Baths
2,596 SqFt
SOLD DATE : 01/17/2020
Key Details
Sold Price $415,000
Property Type Single Family Home
Sub Type Detached
Listing Status Sold
Purchase Type For Sale
Square Footage 2,596 sqft
Price per Sqft $159
Subdivision Foxhills
MLS Listing ID VAFQ162930
Sold Date 01/17/20
Style Ranch/Rambler
Bedrooms 4
Full Baths 3
HOA Y/N N
Abv Grd Liv Area 1,300
Originating Board BRIGHT
Year Built 1961
Annual Tax Amount $2,778
Tax Year 2018
Lot Size 0.380 Acres
Acres 0.38
Property Description
Stunning fully renovated rambler on large corner lot! This home offers convenient main level living with a finished basement! Hardwood floors throughout main level, open floor plan, cozy whitewashed brick fireplace, large windows and plenty of natural light! Kitchen features granite countertops, stainless steel appliances, breakfast bar, and custom flooring. Main level offers three large bedrooms with hardwood floors and two renovated farmhouse inspired bathrooms. Fully finished basement with recessed lighting, legal 5th bedroom, bonus room/office, and full bathroom. Large utility room with storage and workbench, and walk up to backyard patio! Concrete patio out back is perfect for cookouts or hosting guests, and side porch is great for enjoying morning coffee and enjoying the peaceful sounds of nature. Conveniently located in the Town of Warrenton, very close to shopping, schools, and restaurants! Must See!
Location
State VA
County Fauquier
Zoning 15
Rooms
Other Rooms Living Room, Dining Room, Primary Bedroom, Bedroom 2, Bedroom 3, Kitchen, Recreation Room, Bonus Room, Primary Bathroom, Full Bath
Basement Daylight, Partial, Front Entrance, Full, Outside Entrance, Shelving, Side Entrance, Walkout Stairs, Windows, Workshop
Main Level Bedrooms 3
Interior
Interior Features Recessed Lighting, Combination Dining/Living, Entry Level Bedroom, Primary Bath(s), Wood Floors, Upgraded Countertops, Breakfast Area, Dining Area, Kitchen - Gourmet, Pantry
Hot Water Natural Gas
Heating Forced Air
Cooling Central A/C
Flooring Hardwood, Vinyl, Ceramic Tile
Fireplaces Number 1
Fireplaces Type Gas/Propane
Equipment Stainless Steel Appliances, Built-In Microwave, Dryer, Washer, Dishwasher, Disposal, Refrigerator, Icemaker, Oven/Range - Gas
Fireplace Y
Appliance Stainless Steel Appliances, Built-In Microwave, Dryer, Washer, Dishwasher, Disposal, Refrigerator, Icemaker, Oven/Range - Gas
Heat Source Natural Gas
Exterior
Exterior Feature Patio(s)
Water Access N
Accessibility None
Porch Patio(s)
Garage N
Building
Story 2
Sewer Public Sewer
Water Public
Architectural Style Ranch/Rambler
Level or Stories 2
Additional Building Above Grade, Below Grade
New Construction N
Schools
Elementary Schools C. M. Bradley
Middle Schools Warrenton
High Schools Fauquier
School District Fauquier County Public Schools
Others
Senior Community No
Tax ID 6974-97-5181
Ownership Fee Simple
SqFt Source Estimated
Special Listing Condition Standard
Read Less Info
Want to know what your home might be worth? Contact us for a FREE valuation!

Our team is ready to help you sell your home for the highest possible price ASAP

Bought with Pamela Gillin • RE/MAX Gateway
"My job is to find and attract mastery-based agents to the office, protect the culture, and make sure everyone is happy! "







