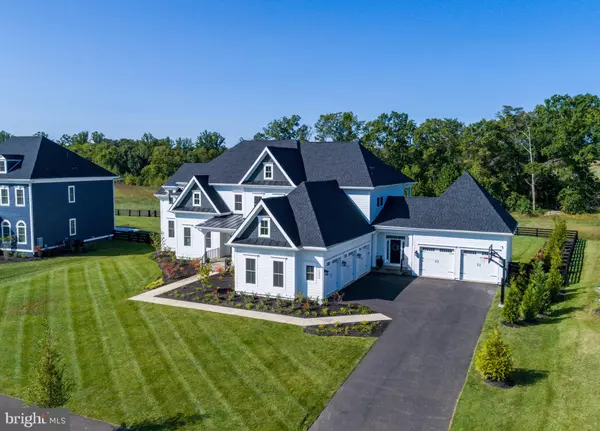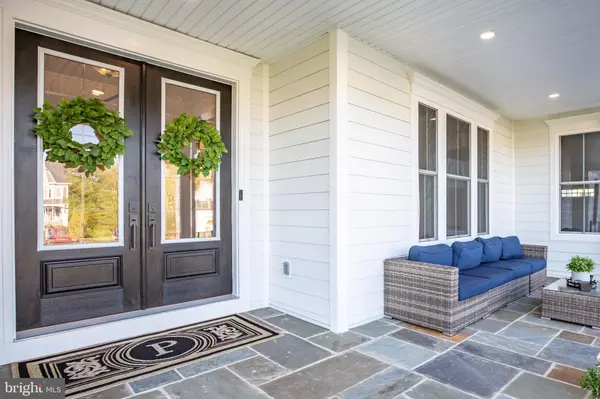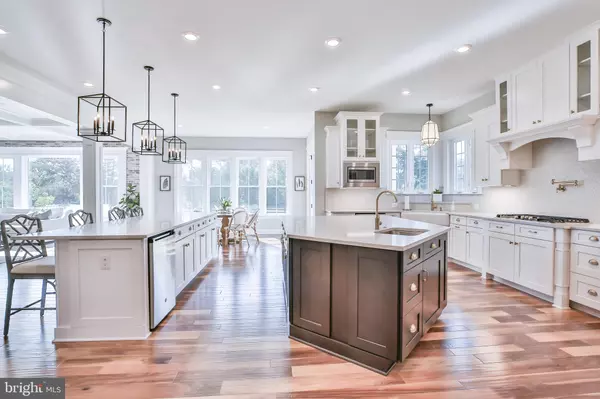$1,599,000
$1,599,000
For more information regarding the value of a property, please contact us for a free consultation.
7 Beds
9 Baths
9,414 SqFt
SOLD DATE : 10/29/2020
Key Details
Sold Price $1,599,000
Property Type Single Family Home
Sub Type Detached
Listing Status Sold
Purchase Type For Sale
Square Footage 9,414 sqft
Price per Sqft $169
Subdivision Willowsford
MLS Listing ID VALO421590
Sold Date 10/29/20
Style Colonial
Bedrooms 7
Full Baths 7
Half Baths 2
HOA Fees $223/mo
HOA Y/N Y
Abv Grd Liv Area 6,223
Originating Board BRIGHT
Year Built 2020
Annual Tax Amount $3,013
Tax Year 2018
Lot Size 0.670 Acres
Acres 0.67
Property Description
STUNNING!! THAT IS THE ONLY WORD TO DESCRIBE THIS FULLY-EXPANDED AND COMPLETELY UPGRADED CLIFTON PARK II MODEL FROM NV. FEATURING OVER 9,000 SQ. FT. OF TASTEFUL ELEGANCE AND IMPECCABLE FINISHES, THIS HOME IS DESIGNED AND SUITED FOR YOUR LIFE TODAY! THE EXPANSIVE KITCHEN WITH DUAL KITCHEN ISLANDS, COOKTOP & IN-WALL FAUCET FOR PASTA POTS, THE UPGRADED GE CAFE' LINE OF PROFESSIONAL APPLIANCES PLUS THE SUB-ZERO BUILT-IN REFRIGERATOR IS ALL BUILT FOR THOSE FAMILIES AND FRIENDS WHO GATHER AROUND THE KITCHEN AND FAMILY ROOM AREA. THE FAMILY ROOM OFFERS EXPANSIVE WINDOWS OVERLOOKING THE FLAT REAR YARD AND BEYOND TO THE WILLOWSFORD CONSERVANCY PROPERTY; THE FAMILY ROOM OFFERS COFFERED TRIM CEILING AND BRICK ACCENT WALLS; THE HOME OFFICE IS PERFECT FOR THE TELECOMMUTERS NOW WORKING FROM HOME, WHILE THE BONUS ROOM OVER THE FAMILY ROOM IS THE PERFECT PLACE FOR DISTANCE-LEARNING AT HOME. THE MAIN-LEVEL SECOND MASTER BEDROOM IS PERFECT FOR THE MULTI-GENERATION FAMILY OR VISITING PARENTS; THE OWNER'S BEDROOM OFFERS HARDWOOD FLOORING, LARGE WALK-IN CLOSET AND AN INCREDIBLE SPA-BATH WITH STAND-ALONE SOAKING TUB, TWO-PERSON SHOWER WITH DUAL-SHOWER HEADS AND UPGRADED VANITY. EACH OF THE 4 BEDROOMS OFFERS PRIVATE ENSUITE BATHROOMS AND WALK-IN CLOSETS; THE LOWER-LEVEL FEATURES A LARGE WETBAR THAT IS OPEN TO THE LARGE RECREATION ROOM, WHILE A HOME THEATRE ROOM IS PERFECT FOR MOVIE NIGHTS WITH FAMILY AND FRIENDS; THE LOWER-LEVEL ALSO OFFERS A 6TH BEDROOM, 5TH FULL BATH, HOME GYM AND ADDITIONAL POWDER ROOM FOR GUESTS' CONVENIENCE. THIS HOME ALSO FEATURES A HARD-TO-FIND 5-CAR GARAGE DESIGN, A FULLY-FENCED IN REAR YARD AND IN-GROUND IRRIGATION SYSTEM.
Location
State VA
County Loudoun
Zoning 01
Rooms
Other Rooms Dining Room, Primary Bedroom, Bedroom 2, Bedroom 3, Bedroom 4, Bedroom 5, Kitchen, Game Room, Family Room, Basement, Library, Study, Exercise Room, Laundry, Mud Room, Recreation Room, Storage Room, Media Room, Bedroom 6, Bonus Room, Hobby Room, Full Bath, Half Bath
Basement Full, Fully Finished, Interior Access, Outside Entrance, Heated, Walkout Stairs, Windows
Main Level Bedrooms 1
Interior
Interior Features Additional Stairway, Bar, Breakfast Area, Built-Ins, Butlers Pantry, Carpet, Chair Railings, Crown Moldings, Curved Staircase, Dining Area, Double/Dual Staircase, Entry Level Bedroom, Family Room Off Kitchen, Floor Plan - Open, Formal/Separate Dining Room, Kitchen - Gourmet, Kitchen - Island, Kitchen - Table Space, Pantry, Recessed Lighting, Soaking Tub, Stall Shower, Tub Shower, Upgraded Countertops, Wainscotting, Walk-in Closet(s), Wet/Dry Bar, Wine Storage, Wood Floors
Hot Water Natural Gas
Heating Forced Air
Cooling Central A/C
Equipment Built-In Microwave, Cooktop, Dishwasher, Disposal, Dryer, Energy Efficient Appliances, Icemaker, Oven - Double, Oven - Wall, Refrigerator, Stainless Steel Appliances, Washer
Fireplace Y
Window Features Energy Efficient,Transom
Appliance Built-In Microwave, Cooktop, Dishwasher, Disposal, Dryer, Energy Efficient Appliances, Icemaker, Oven - Double, Oven - Wall, Refrigerator, Stainless Steel Appliances, Washer
Heat Source Natural Gas
Laundry Basement, Upper Floor
Exterior
Exterior Feature Balcony, Porch(es)
Parking Features Garage - Front Entry, Additional Storage Area, Garage - Side Entry, Garage Door Opener, Inside Access, Oversized
Garage Spaces 5.0
Amenities Available Basketball Courts, Bike Trail, Common Grounds, Community Center, Jog/Walk Path, Lake, Pool - Outdoor, Tennis Courts, Tot Lots/Playground, Club House, Meeting Room, Picnic Area, Swimming Pool, Water/Lake Privileges
Water Access N
Accessibility None, 32\"+ wide Doors
Porch Balcony, Porch(es)
Attached Garage 5
Total Parking Spaces 5
Garage Y
Building
Story 3
Sewer Public Sewer
Water Public
Architectural Style Colonial
Level or Stories 3
Additional Building Above Grade, Below Grade
New Construction N
Schools
Elementary Schools Buffalo Trail
Middle Schools Mercer
High Schools John Champe
School District Loudoun County Public Schools
Others
HOA Fee Include Management,Pool(s),Recreation Facility,Reserve Funds,Snow Removal,Trash
Senior Community No
Tax ID 289369649000
Ownership Fee Simple
SqFt Source Assessor
Security Features Security System
Special Listing Condition Standard
Read Less Info
Want to know what your home might be worth? Contact us for a FREE valuation!

Our team is ready to help you sell your home for the highest possible price ASAP

Bought with Matthew R Elliott • Keller Williams Realty
"My job is to find and attract mastery-based agents to the office, protect the culture, and make sure everyone is happy! "







