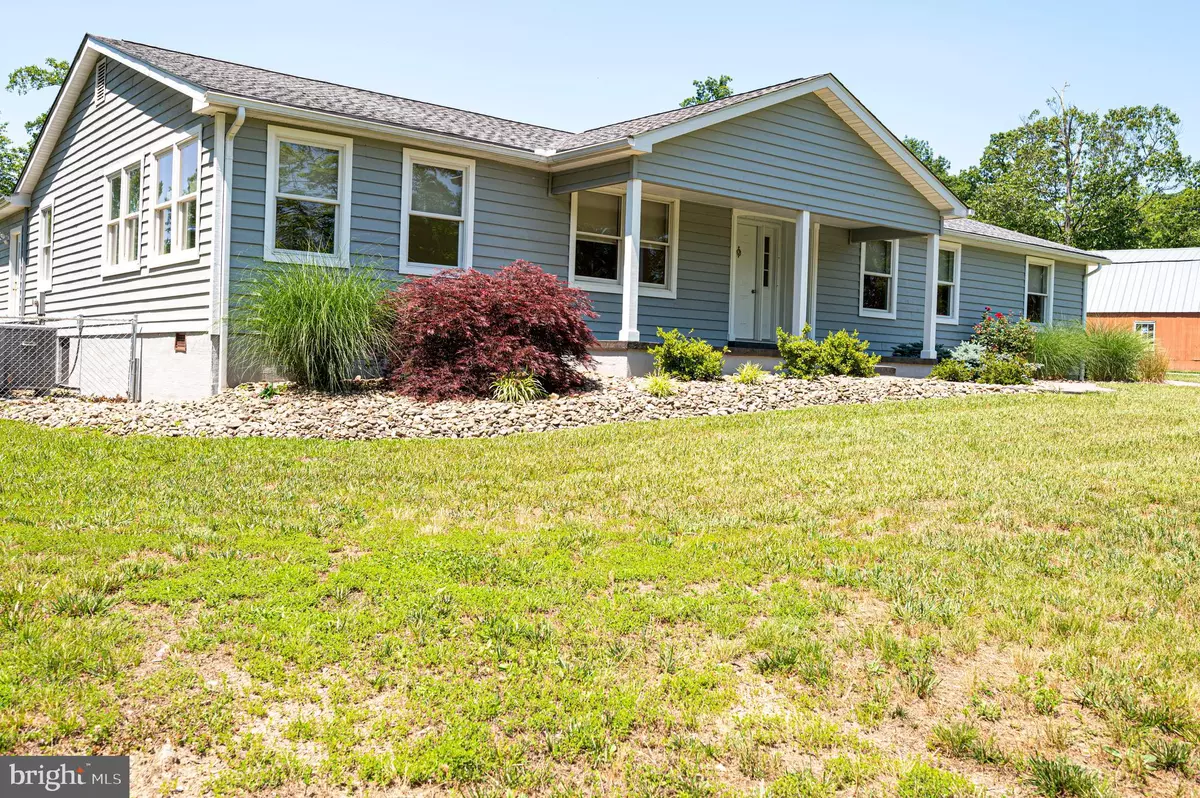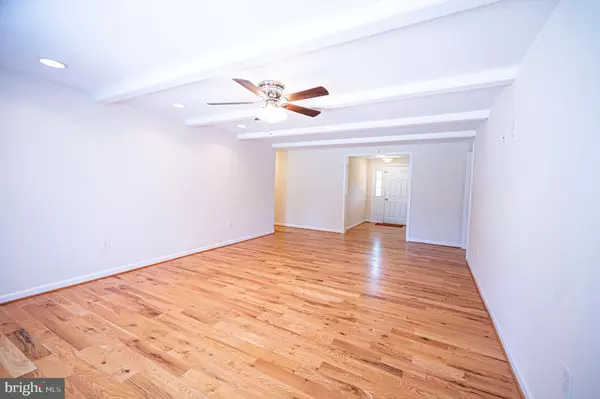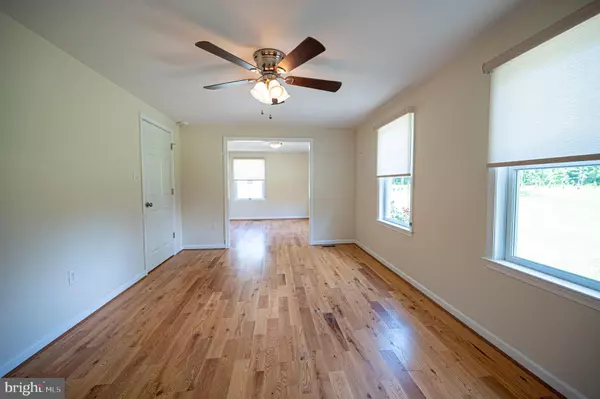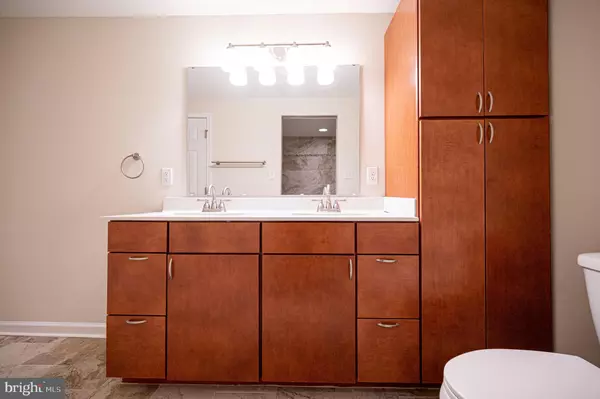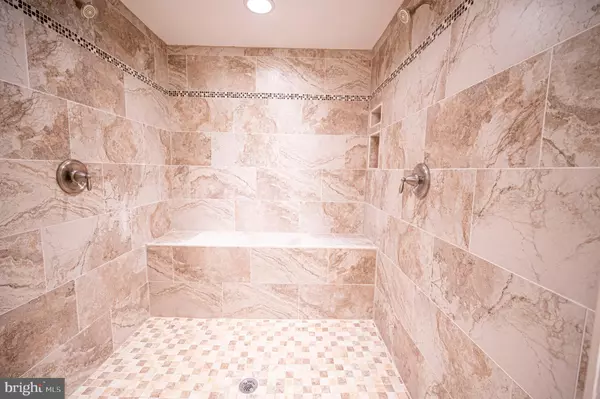$444,999
$444,999
For more information regarding the value of a property, please contact us for a free consultation.
4 Beds
2 Baths
2,304 SqFt
SOLD DATE : 09/29/2020
Key Details
Sold Price $444,999
Property Type Single Family Home
Sub Type Detached
Listing Status Sold
Purchase Type For Sale
Square Footage 2,304 sqft
Price per Sqft $193
Subdivision None Available
MLS Listing ID WVBE178276
Sold Date 09/29/20
Style Ranch/Rambler
Bedrooms 4
Full Baths 2
HOA Y/N N
Abv Grd Liv Area 2,304
Originating Board BRIGHT
Year Built 1990
Annual Tax Amount $1,428
Tax Year 2019
Lot Size 34.500 Acres
Acres 34.5
Property Description
Unrestricted fully renovated ranch home featuring 4 bedrooms and 2 baths. Over 34 acres in the Spring Mills/ Marlowe/ Falling Waters area. This is a great opportunity so close to the Maryland line and Potomac River. Master suite design with dressing area, walk in closet & huge 6 X 7 tile shower with dual heads and bench. Hardwood floors and ceramic tile through out. Granite counters compliment the fully renovated kitchen with recessed lighting and stainless steel Whirlpool appliances. Attached 23 x 25 garage walks out to fence area for pets. Walk outside onto a stamped concrete sidewalk and porch by Kirby's Custom Concrete. Lighted 20 X 20 covered pavilion for picnics and afternoon/weekend relaxing. Concrete pad and electric ready for your hot tub to be installed. 40 x 40 barn and loft with electric and concrete floor. Root cellar & plenty of storage. Stocked fishing pond with catfish, bass, blue gill, minnows, crayfish, frogs and more. Hunters will love the deer, turkey, rabbit and squirrel population. Bear sightings, fox, raccoon and waterfowl frequent the pond. Additional spot for camper with 2 bedroom septic and electric provisions. ATV trails, streams throughout the hardwood and pine landscape. No need to look for adventure on the weekends, you can own it. Home warranty included with this rare find. No Home Owners Association. Underground utilities including Xfinity Comcast internet.
Location
State WV
County Berkeley
Zoning 101
Direction Northeast
Rooms
Other Rooms Living Room, Dining Room, Primary Bedroom, Bedroom 2, Bedroom 3, Kitchen, Family Room, Foyer, Laundry, Mud Room
Main Level Bedrooms 4
Interior
Interior Features Breakfast Area, Ceiling Fan(s), Dining Area, Entry Level Bedroom, Exposed Beams, Family Room Off Kitchen, Formal/Separate Dining Room, Kitchen - Eat-In, Kitchen - Table Space, Primary Bath(s), Recessed Lighting, Tub Shower, Upgraded Countertops, Walk-in Closet(s), Water Treat System, Window Treatments, Wood Floors, Other
Hot Water Electric
Heating Heat Pump(s)
Cooling Central A/C
Flooring Ceramic Tile, Hardwood, Vinyl
Equipment Built-In Microwave, Built-In Range, Cooktop, Dishwasher, Dual Flush Toilets, Energy Efficient Appliances, Exhaust Fan, Icemaker, Oven - Self Cleaning, Oven - Wall, Oven/Range - Electric, Range Hood, Refrigerator, Stainless Steel Appliances, Water Conditioner - Owned, Water Heater
Fireplace N
Window Features Double Hung,Double Pane,Insulated
Appliance Built-In Microwave, Built-In Range, Cooktop, Dishwasher, Dual Flush Toilets, Energy Efficient Appliances, Exhaust Fan, Icemaker, Oven - Self Cleaning, Oven - Wall, Oven/Range - Electric, Range Hood, Refrigerator, Stainless Steel Appliances, Water Conditioner - Owned, Water Heater
Heat Source Electric
Laundry Hookup, Main Floor
Exterior
Exterior Feature Patio(s)
Parking Features Garage - Rear Entry, Garage Door Opener, Inside Access, Oversized
Garage Spaces 8.0
Fence Chain Link
Utilities Available Cable TV, Phone Available, Under Ground
Water Access Y
View Trees/Woods
Roof Type Architectural Shingle
Accessibility 32\"+ wide Doors, Doors - Swing In, Level Entry - Main
Porch Patio(s)
Attached Garage 2
Total Parking Spaces 8
Garage Y
Building
Lot Description Backs to Trees, Cleared, Front Yard, Landscaping, Partly Wooded, Pond, Rear Yard, SideYard(s), Sloping, Stream/Creek, Trees/Wooded, Unrestricted
Story 1
Foundation Crawl Space
Sewer On Site Septic
Water Well
Architectural Style Ranch/Rambler
Level or Stories 1
Additional Building Above Grade, Below Grade
Structure Type Dry Wall
New Construction N
Schools
School District Berkeley County Schools
Others
Pets Allowed Y
Senior Community No
Tax ID 027020000020000
Ownership Fee Simple
SqFt Source Estimated
Acceptable Financing Cash, Conventional, Farm Credit Service, Other
Horse Property Y
Horse Feature Horses Allowed
Listing Terms Cash, Conventional, Farm Credit Service, Other
Financing Cash,Conventional,Farm Credit Service,Other
Special Listing Condition Standard
Pets Allowed No Pet Restrictions
Read Less Info
Want to know what your home might be worth? Contact us for a FREE valuation!

Our team is ready to help you sell your home for the highest possible price ASAP

Bought with Samantha Young • Young & Associates
"My job is to find and attract mastery-based agents to the office, protect the culture, and make sure everyone is happy! "


