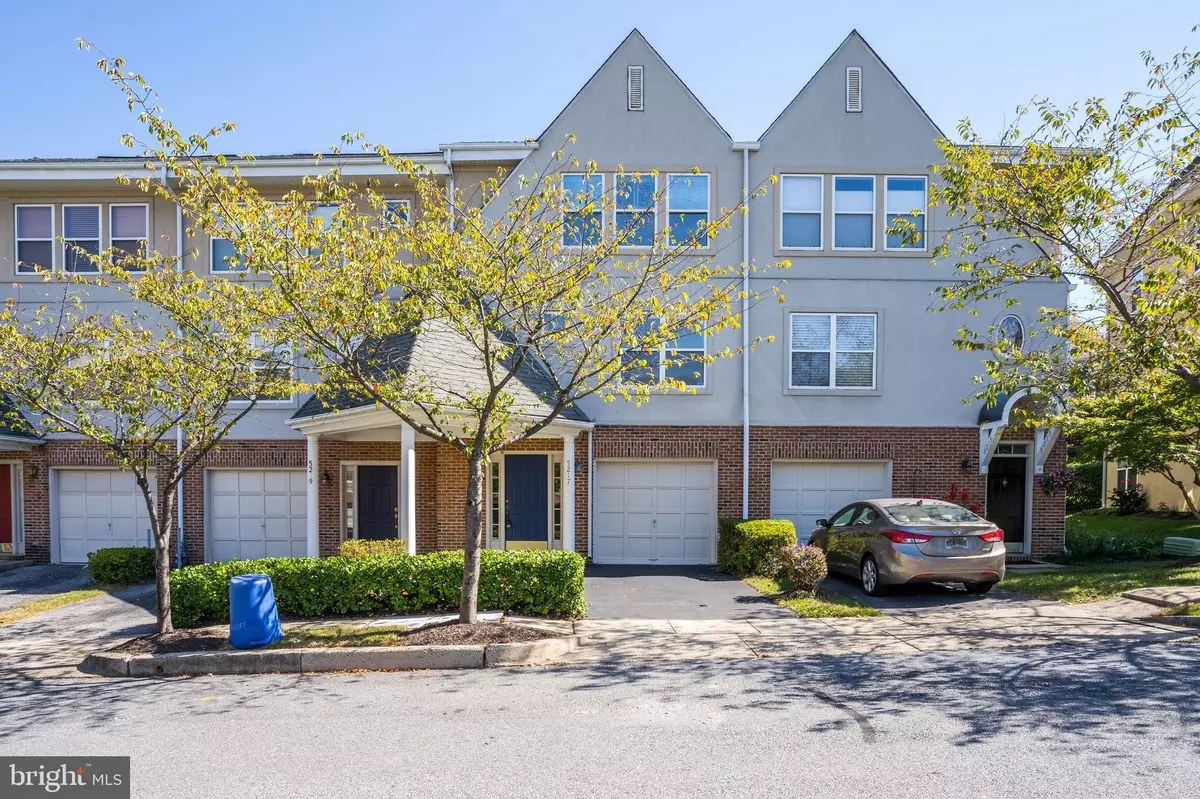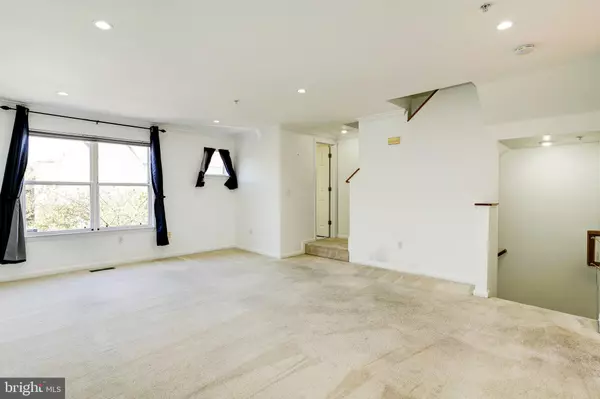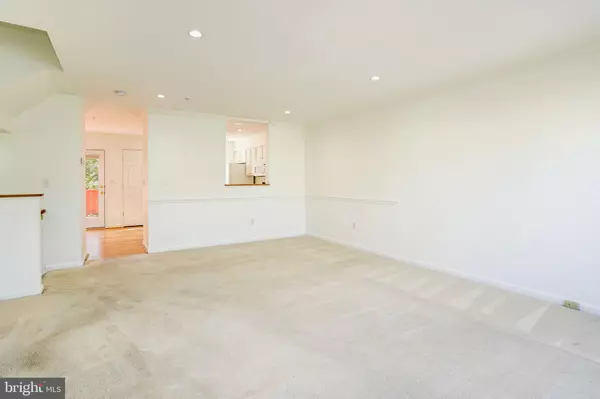$243,000
$249,500
2.6%For more information regarding the value of a property, please contact us for a free consultation.
3 Beds
3 Baths
1,676 SqFt
SOLD DATE : 09/16/2020
Key Details
Sold Price $243,000
Property Type Townhouse
Sub Type Interior Row/Townhouse
Listing Status Sold
Purchase Type For Sale
Square Footage 1,676 sqft
Price per Sqft $144
Subdivision Villages At Homeland
MLS Listing ID MDBA512300
Sold Date 09/16/20
Style Colonial
Bedrooms 3
Full Baths 2
Half Baths 1
HOA Fees $220/mo
HOA Y/N Y
Abv Grd Liv Area 1,676
Originating Board BRIGHT
Year Built 1999
Annual Tax Amount $5,354
Tax Year 2020
Lot Size 1,732 Sqft
Acres 0.04
Property Description
Charming 3 bedroom, 2.5 bath townhome featuring recessed lighting throughout and plenty of large windows for plenty of light. The entire home has been recently repainted and the bathroom showers updated. On the main level you will find a bright and airy kitchen that opens onto a spacious back deck. Gaze out into the scenic trees and enjoy your morning coffee, or host an outdoor dinner party with the kitchen conveniently located just inside. Beautiful hardwood floors and a pass-through window above the kitchen sink create an open floor plan and a perfect entertainment space. The lower level family room with walkout access to the back patio has a cozy gas fireplace that makes the space warm and inviting. Find your new home just minutes away from restaurants, convenient to Loyola and Notre Dame Universities, and with easy access to route 83.
Location
State MD
County Baltimore City
Zoning RESIDENTIAL
Rooms
Other Rooms Living Room, Dining Room, Primary Bedroom, Bedroom 2, Bedroom 3, Kitchen, Family Room, Breakfast Room, Laundry, Primary Bathroom, Full Bath, Half Bath
Basement Connecting Stairway, Daylight, Full, Fully Finished, Heated, Improved, Interior Access, Outside Entrance, Rear Entrance, Walkout Level, Windows
Interior
Interior Features Breakfast Area, Carpet, Chair Railings, Combination Dining/Living, Dining Area, Kitchen - Eat-In, Kitchen - Table Space, Primary Bath(s), Recessed Lighting, Stall Shower, Sprinkler System, Tub Shower, Pantry, Window Treatments, Wood Floors
Hot Water Electric
Heating Forced Air
Cooling Central A/C
Flooring Carpet, Hardwood, Ceramic Tile
Fireplaces Number 1
Fireplaces Type Gas/Propane, Fireplace - Glass Doors
Equipment Built-In Microwave, Dryer, Washer, Water Heater, Exhaust Fan, Disposal, Refrigerator, Oven/Range - Gas
Fireplace Y
Window Features Screens,Double Pane
Appliance Built-In Microwave, Dryer, Washer, Water Heater, Exhaust Fan, Disposal, Refrigerator, Oven/Range - Gas
Heat Source Natural Gas
Exterior
Exterior Feature Deck(s), Patio(s)
Parking Features Garage - Front Entry, Garage Door Opener, Inside Access
Garage Spaces 1.0
Amenities Available Fitness Center, Swimming Pool
Water Access N
View Garden/Lawn, Trees/Woods
Roof Type Shingle
Accessibility None
Porch Deck(s), Patio(s)
Attached Garage 1
Total Parking Spaces 1
Garage Y
Building
Lot Description Backs to Trees, Landscaping
Story 3
Sewer Public Sewer
Water Public
Architectural Style Colonial
Level or Stories 3
Additional Building Above Grade, Below Grade
Structure Type Dry Wall
New Construction N
Schools
School District Baltimore City Public Schools
Others
HOA Fee Include Pool(s),Snow Removal
Senior Community No
Tax ID 0327615028 181
Ownership Fee Simple
SqFt Source Estimated
Acceptable Financing Cash, Conventional, FHA, VA
Horse Property N
Listing Terms Cash, Conventional, FHA, VA
Financing Cash,Conventional,FHA,VA
Special Listing Condition Standard
Read Less Info
Want to know what your home might be worth? Contact us for a FREE valuation!

Our team is ready to help you sell your home for the highest possible price ASAP

Bought with Elina Dobkina • Keller Williams Legacy
"My job is to find and attract mastery-based agents to the office, protect the culture, and make sure everyone is happy! "







