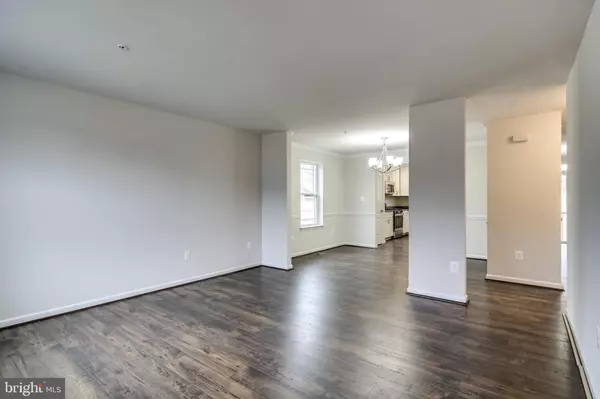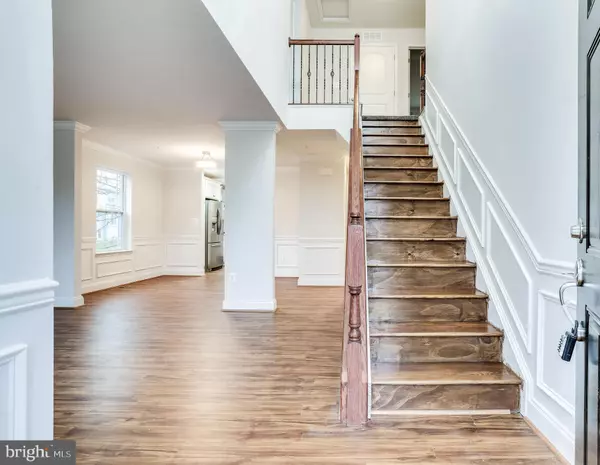$583,900
$550,500
6.1%For more information regarding the value of a property, please contact us for a free consultation.
4 Beds
3 Baths
2,160 SqFt
SOLD DATE : 09/11/2020
Key Details
Sold Price $583,900
Property Type Single Family Home
Sub Type Detached
Listing Status Sold
Purchase Type For Sale
Square Footage 2,160 sqft
Price per Sqft $270
Subdivision None Available
MLS Listing ID MDHW277826
Sold Date 09/11/20
Style Colonial
Bedrooms 4
Full Baths 2
Half Baths 1
HOA Fees $55/qua
HOA Y/N Y
Abv Grd Liv Area 2,160
Originating Board BRIGHT
Year Built 2020
Tax Year 2019
Lot Size 0.293 Acres
Acres 0.29
Property Description
CLOSEOUT PRICE! WE SAVED THE BEST FOR LAST! FREE FINISHED BASEMENT W/ WALKOUT and FULL SIZE WINDOW! PREMIUM HOMESITE BACKING TO WOODS! AUGUST/SEPT DELIVERY! 4 BEDROOMS, 2.5 BATHS, Kitchen features: GRANITE Counters, Stainless Steel Appliances including CHIMNEY HOOD VENT. 42" Cabinetry. Island. HARDWOODS in Foyer, Hallway, Breakfast Nook and Kitchen. TWO STORY FOYER, CERAMIC Tile floors and Tub Surrounds in all Full Baths. 4' SHOWER & SOAKING TUB in Master Bath! Gas Heat. SAVE $1000'S - No front foot fee!Elkdale Glenn is a beautiful enclave of eight SPACIOUS 1/3 acre home sites. This brand new community offers you large yards with single family homes in the desirable Howard County School District. Move up to a single family home at an incredible value! When you move to Elkdale Glenn, you are becoming a part of an amazing new neighborhood. No matter where you work, your commute just got easier! Easy access to route 100, I-95, I-295 and more. Head out to Patapsco State Park for outdoor fun! Buyer to pay all records/transfer taxes. $7,500 TOWARDS CLOSING ON END LOANS. $12,500 TOWARDS CLOSING ON CTP LOANS! OPEN EVERYDAY. See www.Harmony-Builders.com for COVID 19 guidelines. Pics of previous homes & options shown. Check w/ HCPSS for school designations in 2021.
Location
State MD
County Howard
Zoning RES
Rooms
Other Rooms Living Room, Dining Room, Primary Bedroom, Bedroom 2, Bedroom 3, Bedroom 4, Kitchen, Game Room, Family Room, Foyer, Breakfast Room
Basement Sump Pump, Daylight, Full, Fully Finished, Walkout Level
Interior
Interior Features Upgraded Countertops, Primary Bath(s), Wood Floors, Carpet, Floor Plan - Open, Formal/Separate Dining Room, Kitchen - Island, Breakfast Area, Family Room Off Kitchen, Kitchen - Eat-In, Recessed Lighting, Sprinkler System
Hot Water Electric
Cooling Central A/C
Flooring Ceramic Tile, Hardwood
Equipment Dishwasher, Disposal, Refrigerator, Oven/Range - Electric
Fireplace N
Appliance Dishwasher, Disposal, Refrigerator, Oven/Range - Electric
Heat Source Natural Gas
Exterior
Parking Features Garage - Front Entry
Garage Spaces 2.0
Utilities Available Natural Gas Available
Amenities Available None
Water Access N
Roof Type Asphalt
Accessibility None
Attached Garage 2
Total Parking Spaces 2
Garage Y
Building
Story 3
Sewer Public Sewer
Water Public
Architectural Style Colonial
Level or Stories 3
Additional Building Above Grade, Below Grade
Structure Type Dry Wall
New Construction Y
Schools
Elementary Schools Elkridge
Middle Schools Elkridge Landing
High Schools Howard
School District Howard County Public School System
Others
HOA Fee Include Common Area Maintenance
Senior Community No
Ownership Fee Simple
SqFt Source Estimated
Special Listing Condition Standard
Read Less Info
Want to know what your home might be worth? Contact us for a FREE valuation!

Our team is ready to help you sell your home for the highest possible price ASAP

Bought with Elizabeth A Wynne • RE/MAX Realty Group

"My job is to find and attract mastery-based agents to the office, protect the culture, and make sure everyone is happy! "







